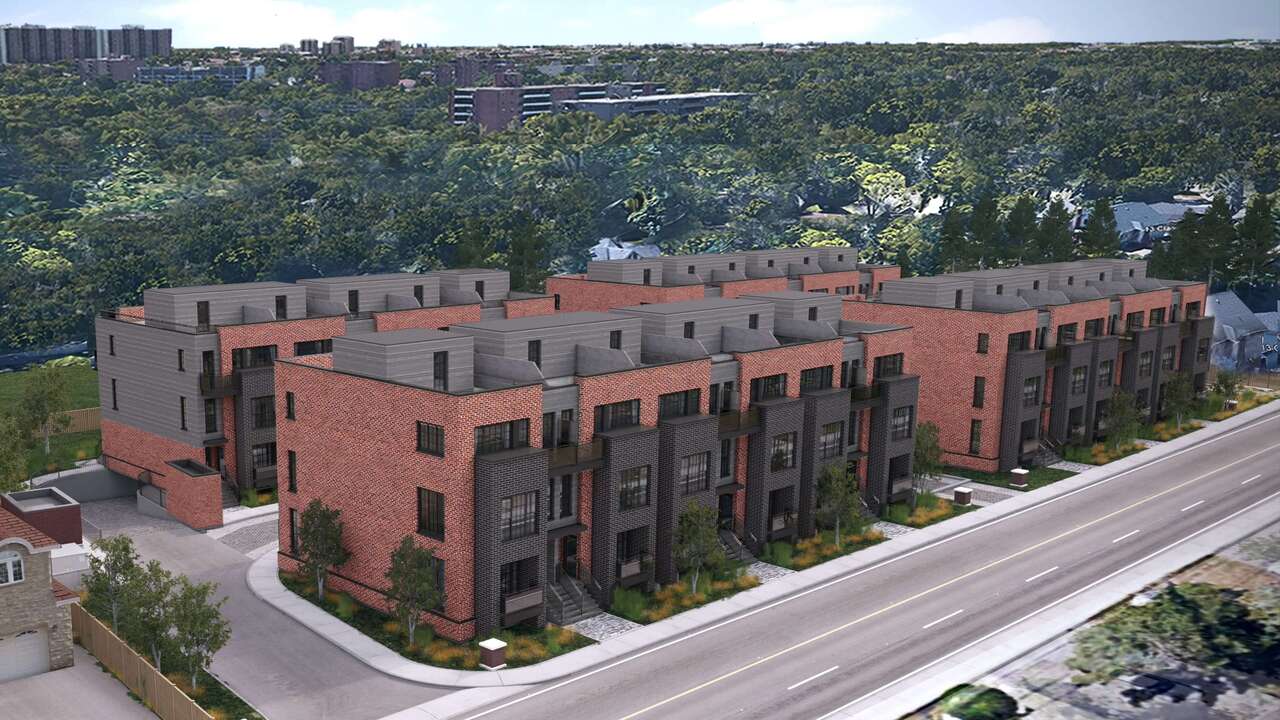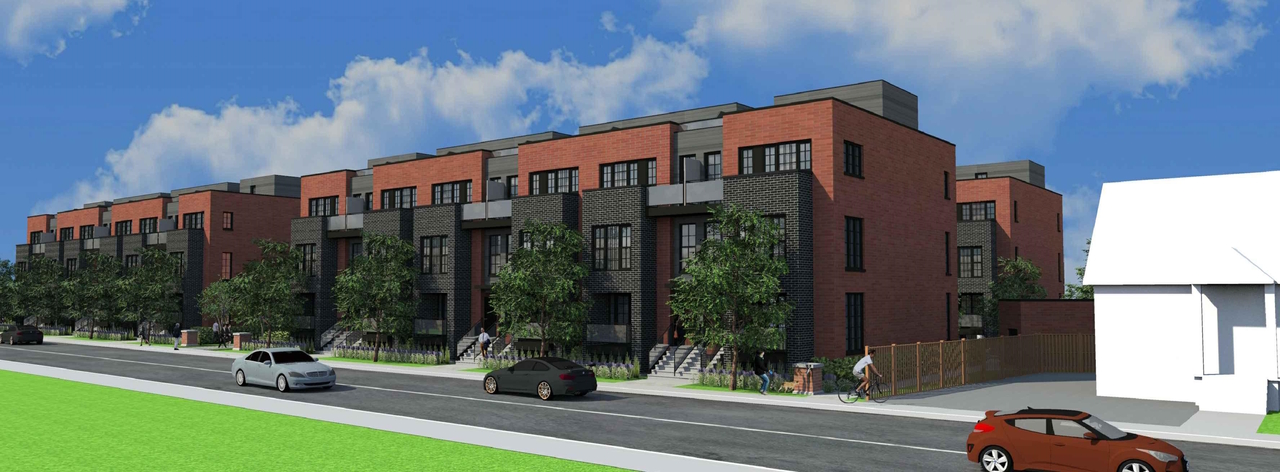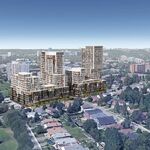 1.4K
1.4K
 1
1
 24
24  Rosewood Urban Towns
Rosewood Urban Towns |
 |
 |

 9 renderings
9 renderings



|
Rosewood Urban Towns: a proposed 3, 3, 3 & 3-storey common elements condominium townhouse development designed by Icon Architects for Kaleido Corporation, Old Orchard Properties, Orioncap and Golden Triangle Developments on the south side of Clarence Street, east of Main Street South and west of Beatty Avenue in Brampton's Downtown South area.
Address
17-29 Clarence St, Brampton, Ontario, L6W 1S2
Category
Residential (Townhouse, Condo)
Status
Pre-Construction
Number of Buildings
4
Height
43 ft / 13.17 m, 43 ft / 12.98 m, 42 ft / 12.79 m, 42 ft / 12.72 m
Storeys
3, 3, 3, 3
Number of Units
24, 24, 24, 18
Developer
Kaleido Corporation, Old Orchard Properties Inc, Orioncap, Golden Triangle Developments, MarshallZehr , Dorr Capital
Architect
Icon Architects
Landscape Architect
NAK Design Strategies
Engineering
Valdor Engineering Inc, WSP, SS Wilson Associates
Marketing & Press
Ryan Design International
Planning
The Biglieri Group Ltd.
Realtor/Sales
Platinum Condo Deals
Services
My Design Studio
Site Services
Valdor Engineering Inc
Forum

|
Buildings Discussion |
| Views: 1.7K | Replies: 8 | Last Post: Dec 15, 2024 |
Member Photos 

 | 24 photos |



|



































