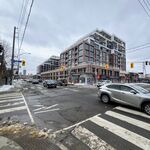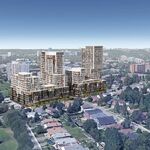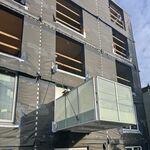 560
560
 0
0
 0
0  Residences at McLaughlin
Residences at McLaughlin |
 |
 |
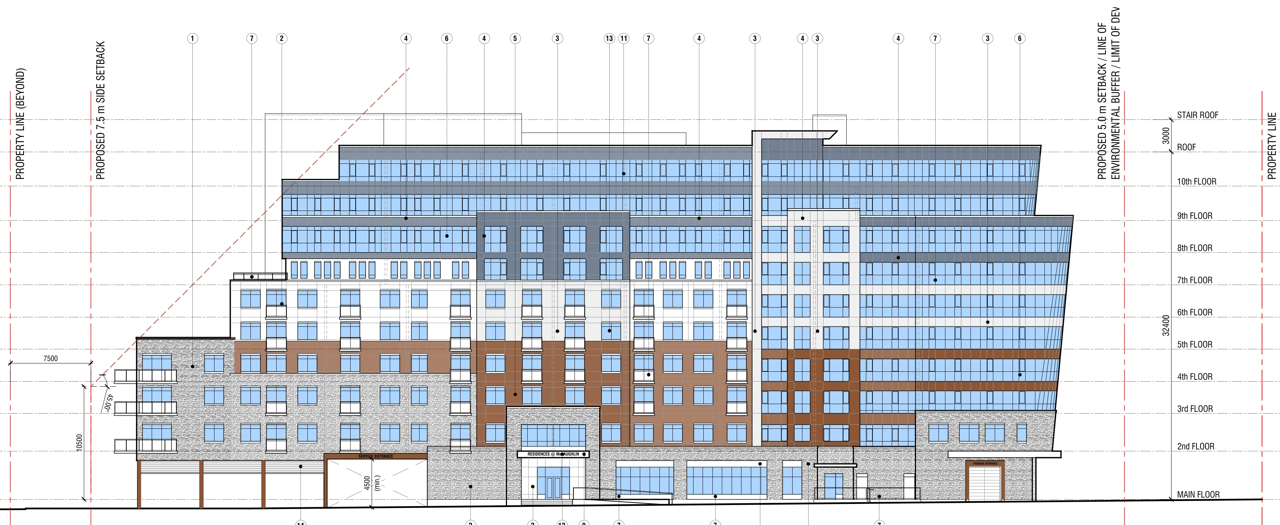
 2 renderings
2 renderings


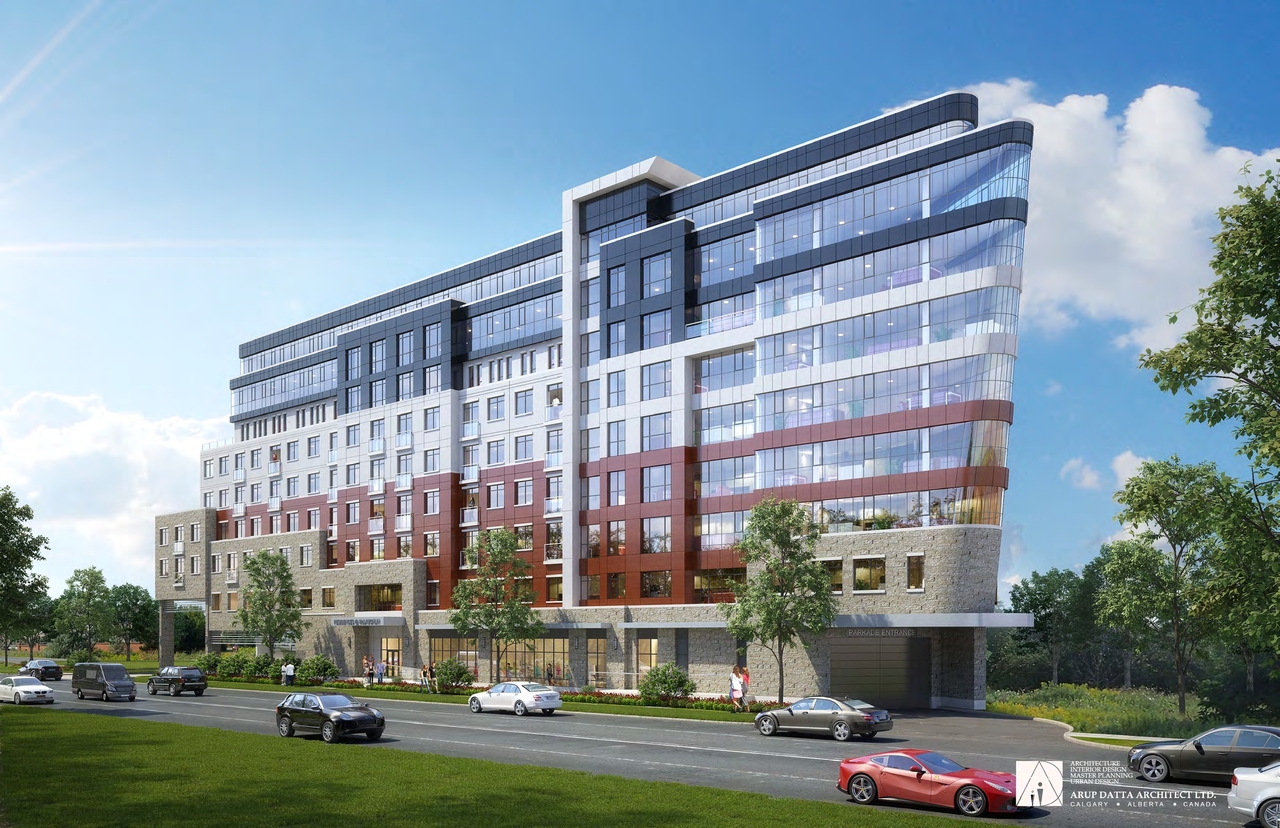
|
Residences at McLaughlin: a proposed 10-storey residential condominium & seniors home designed by Arup Datta Architects for Trico Builders (operating as "2424203 Ontario Ltd") on the west side of McLaughlin Road North, north of Marycroft Court and south of Lormel Gate in Brampton's Fletcher's Meadow neighbourhood.
Address
0 McLaughlin Rd N, Brampton, Ontario, L7A 2G4
Category
Residential (Seniors Home, Condo)
Status
Pre-Construction
Number of Buildings
1
Height
116 ft / 35.40 m
Storeys
10
Number of Units
97
Developer
Trico Builders
Architect
Arup Datta Architects Limited
Landscape Architect
NAK Design Strategies, Kuntz Forestry Consulting Inc.
Engineering
Crozier Consulting Engineers, Landtek Limited, GEI Consultants
Planning
Glen Schnarr & Associates Inc
Site Services
Guido Papa Surveying, This Land Archaeology Inc, Crozier Consulting Engineers, GeoMorphix
Transportation & Infrastructure
Paradigm Transportation Solutions Limited
Urban Design
Arup Datta Architects Limited
Forum

|
Buildings Discussion |
| Views: 973 | Replies: 2 | Last Post: Dec 06, 2024 |
Member Photos 

 | 0 photos |











