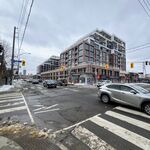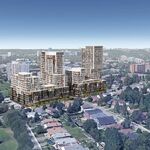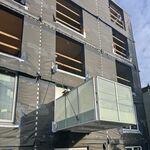 1.7K
1.7K
 5
5
 5
5  Regent Theatre Redevelopment
Regent Theatre Redevelopment |
 |
 |
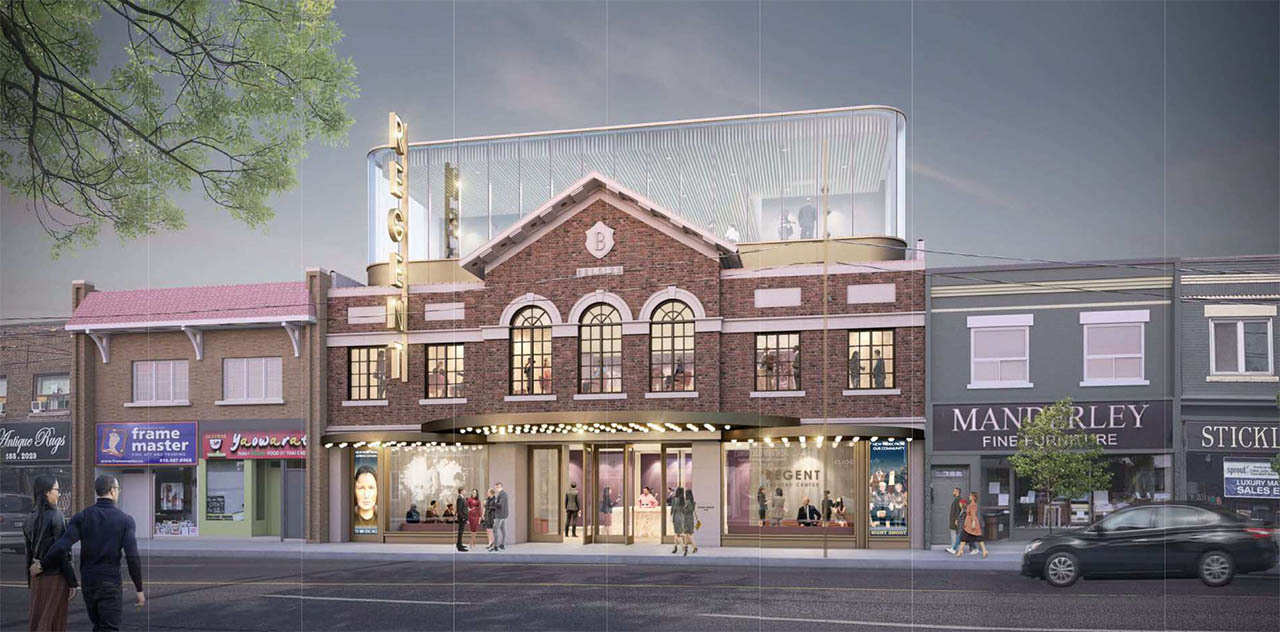
 2 renderings
2 renderings


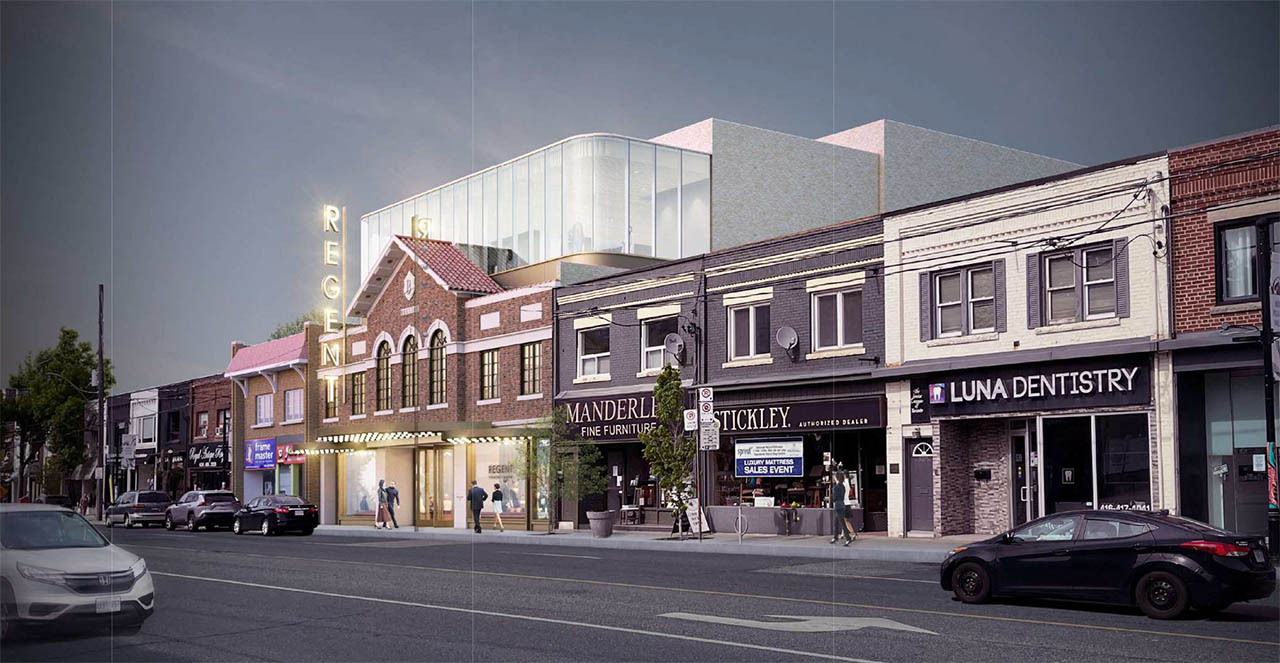
|
Regent Theatre Redevelopment: a proposed 3-storey institutional building designed by NORR Architects & Hariri Pontarini Architects for Terra Bruce Productions Inc on the east side of Mount Pleasant Road north of Belsize Drive, in Toronto's Davisville Village.
Address
551 Mount Pleasant Rd, Toronto, Ontario, M4S 2M5
Category
Institutional (Education)
Status
Pre-Construction
Number of Buildings
1
Height
52 ft / 15.70 m
Storeys
3
Developer
Terra Bruce Productions Inc
Architect
NORR Architects, Hariri Pontarini Architects
Landscape Architect
NAK Design Strategies
Heritage Architect
ERA Architects
Construction Management
EllisDon
Engineering
LEA Consulting, Grounded Engineering Inc., Green Bird Horticultural Ltd, Stephenson Engineering, RWH Engineering Inc
Transportation & Infrastructure
BA Consulting Group Ltd
Forum

|
Buildings Discussion |
| Views: 6.9K | Replies: 31 | Last Post: Oct 31, 2024 |
Member Photos 

 | 5 photos |



|
News











