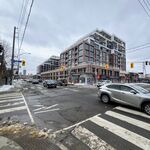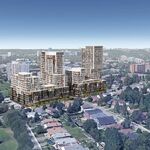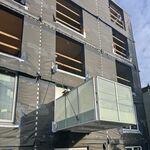 2.1K
2.1K
 1
1
 5
5  Pinnacle Uptown: Watergarden
Pinnacle Uptown: Watergarden |
 |
 |
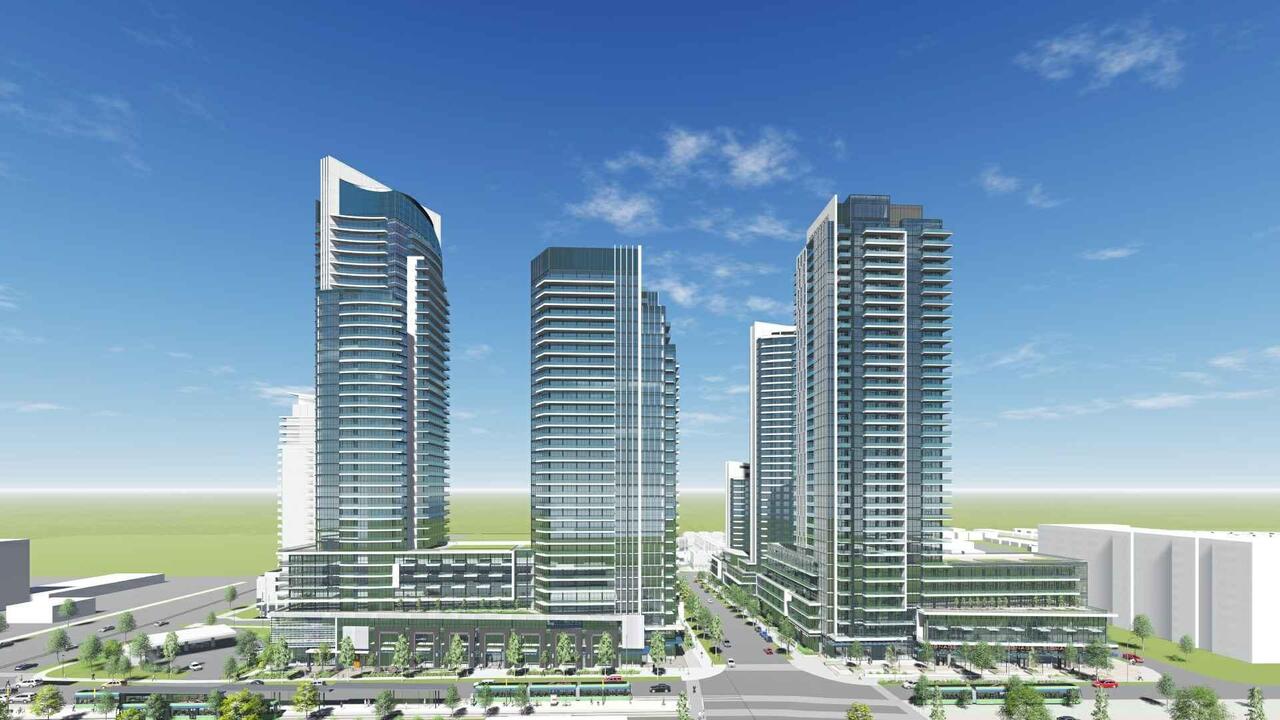
 19 renderings
19 renderings


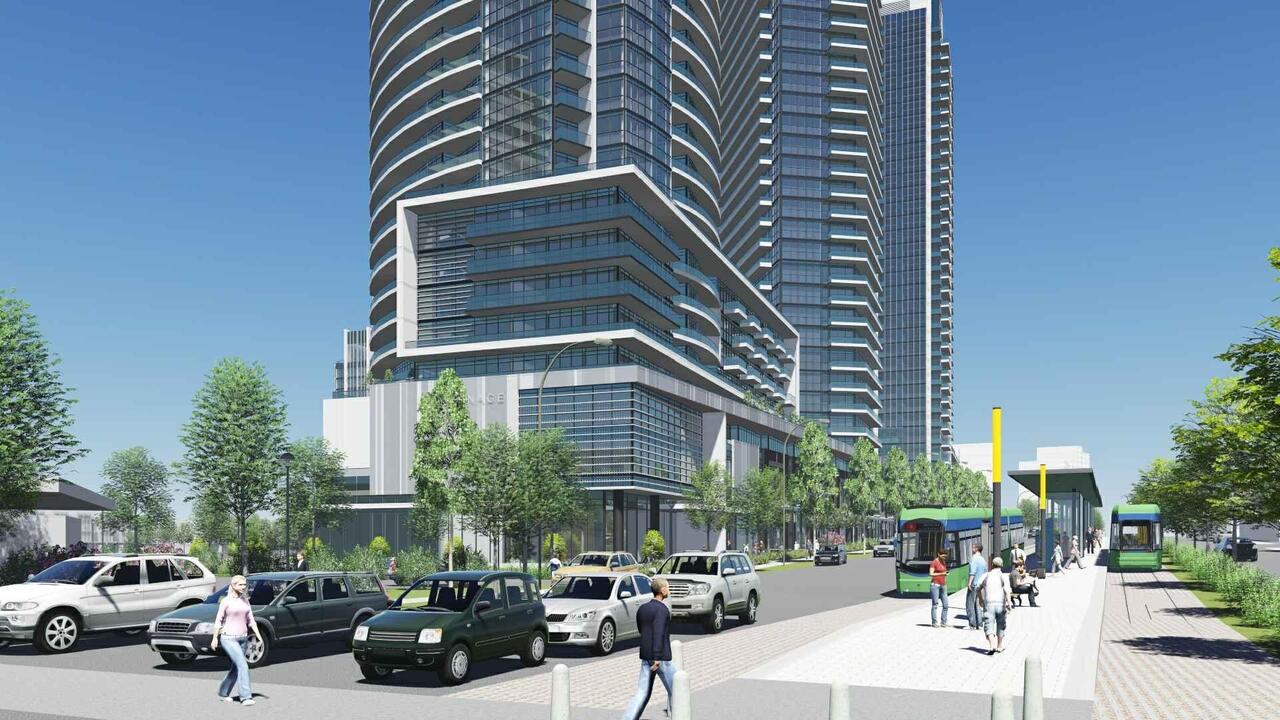
|
Pinnacle Uptown: Watergarden: a proposed 38, 35 & 32 storey mixed-use condo and retail building designed by Richmond Architects for Pinnacle International on the southwest corner of Hurontario Street and Watergarden Drive in Mississauga's Uptown area.
Address
5044 Hurontario St, Mississauga, Ontario, L5B 1N7
Category
Residential (Condo), Commercial (Retail)
Status
Under Construction
Number of Buildings
1
Height
451 ft / 137.52 m, 392 ft / 119.45 m, 363 ft / 110.61 m
Storeys
38, 35, 32
Number of Units
949
Developer
Pinnacle International
Architect
Richmond Architects
Landscape Architect
NAK Design Strategies
Planning
Arcadis
Site Services
ASI Archaeological and Culture Heritage Services
Transportation & Infrastructure
Arcadis
Forum

|
Buildings Discussion |
| Views: 11K | Replies: 25 | Last Post: Nov 09, 2020 |
Member Photos 

 | 5 photos |



|
News
| • Oct 06, 2022 | Catching up with Recent Construction Starts in the GTA |












