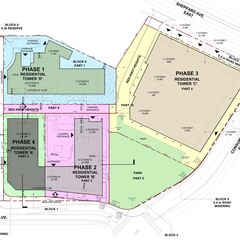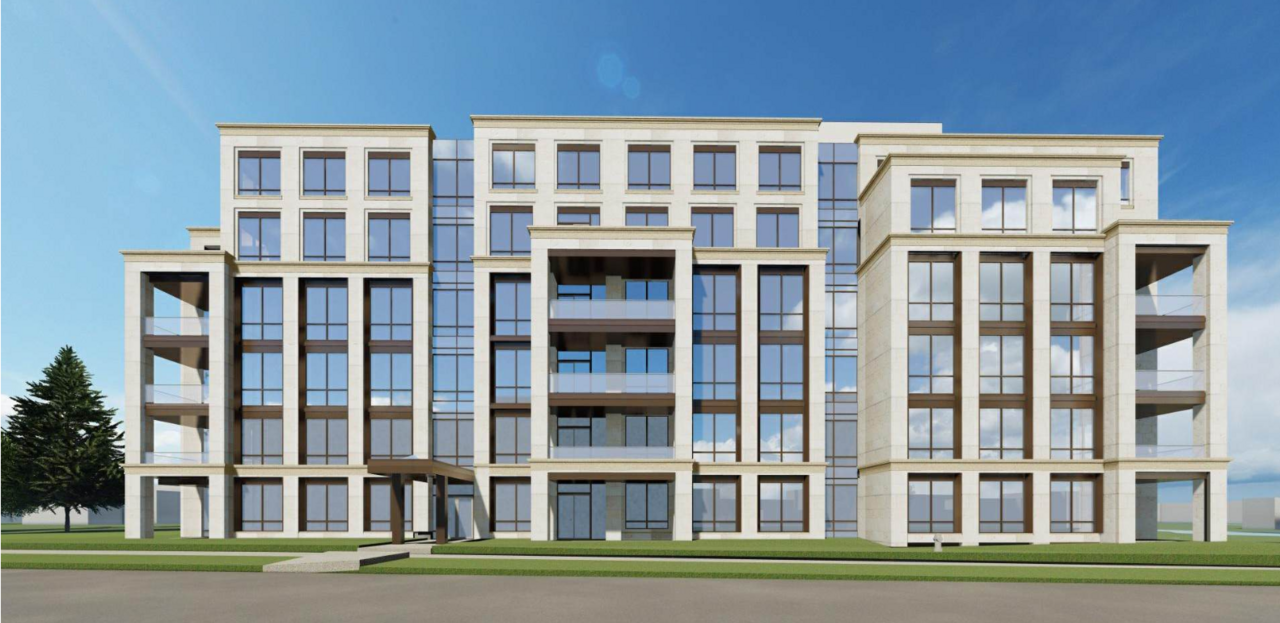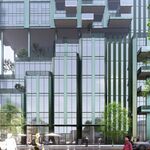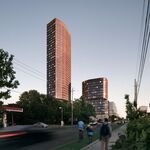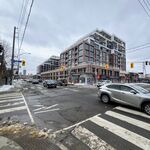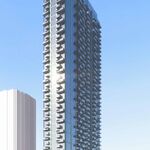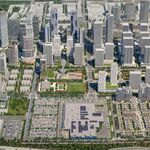 110
110
 0
0
 21
21  Parkside Square (Phase 1)sub project
Parkside Square (Phase 1)sub project |
 |
 |
|
|
| |||||||||||||||||||||
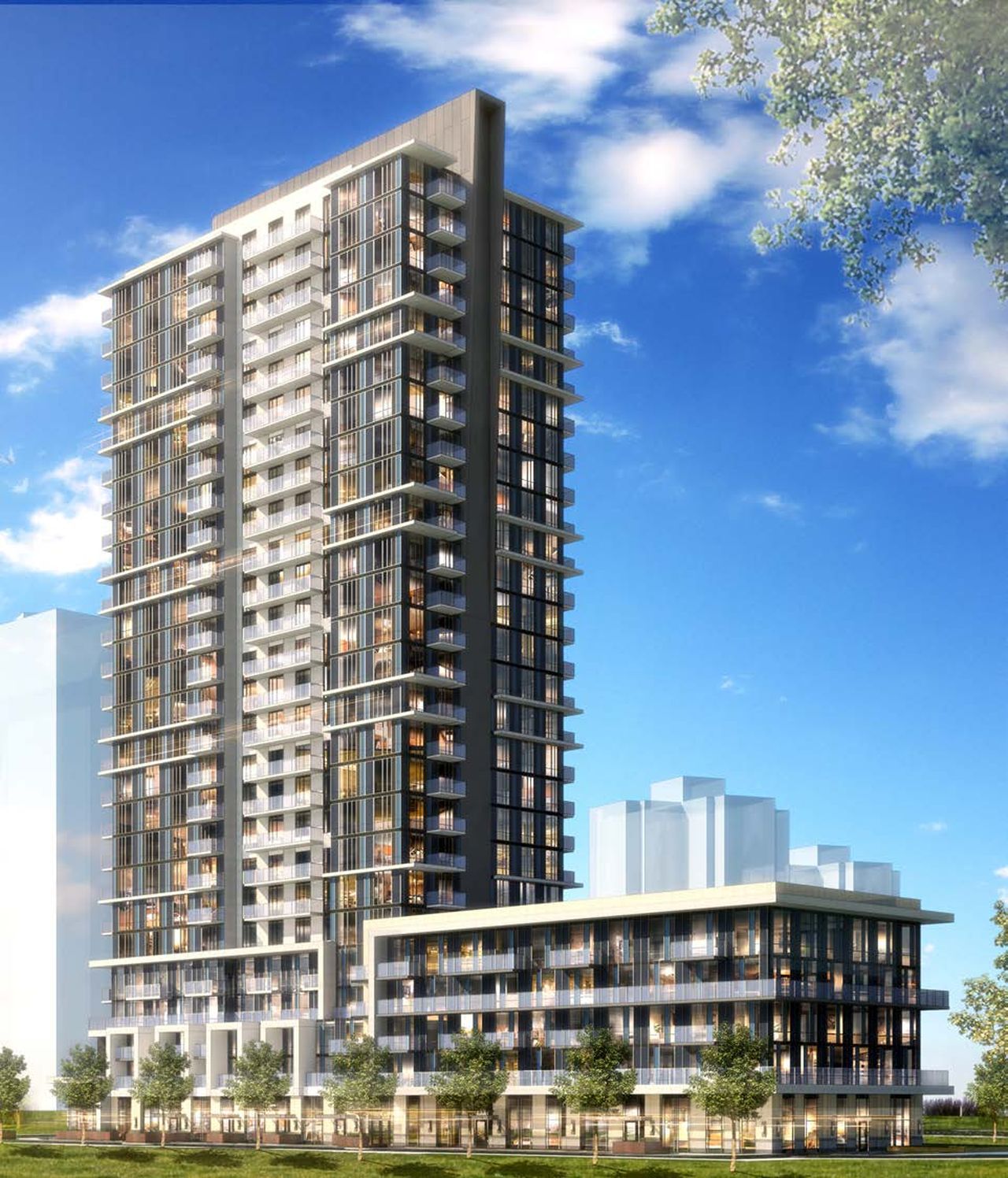
 12 renderings
12 renderings


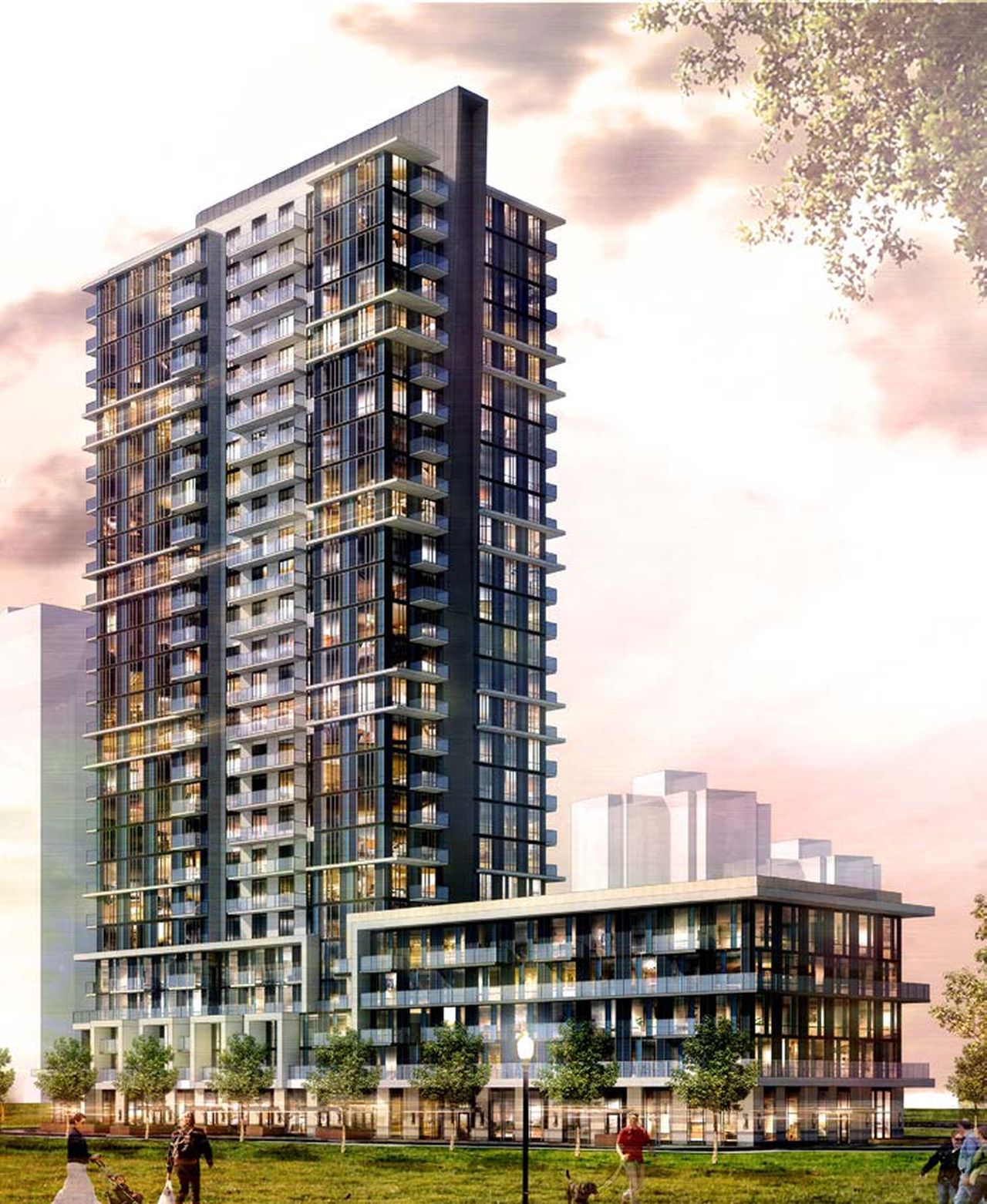
|
Parkside Square Phase 1 includes Building D: a 26-storey apartment designed by Turner Fleischer for Tribute Communities on the east side of Smooth Rose Court, north of Yorkland Boulevard, west of Consumers Road and south of Sheppard Avenue East in Toronto's Henry Farm neighbourhood.
Address
2135 Sheppard Ave E, Toronto, Ontario, M2J 1W6
Category
Residential (Market-Rate Rental)
Status
Complete
Completion
2020
Number of Buildings
1
Height
266 ft / 81.00 m
Storeys
26
Number of Units
312
Developer
Tribute Communities
Architect
Turner Fleischer Architects
Landscape Architect
Ferris + Associates Inc.
Planning
Bousfields
Forum

|
Buildings Discussion |
| Views: 1 | Replies: 1 | Last Post: Dec 12, 2024 |

|
Real Estate Discussion |
| Views: 0 | Replies: 0 | Last Post: - |
Member Photos 

 | 21 photos |


