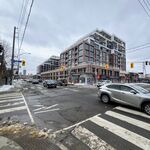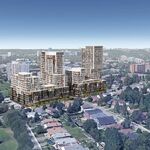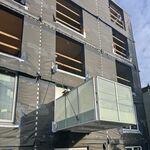 1.8K
1.8K
 5
5
 5
5  Oval Court
Oval Court |
 |
 |
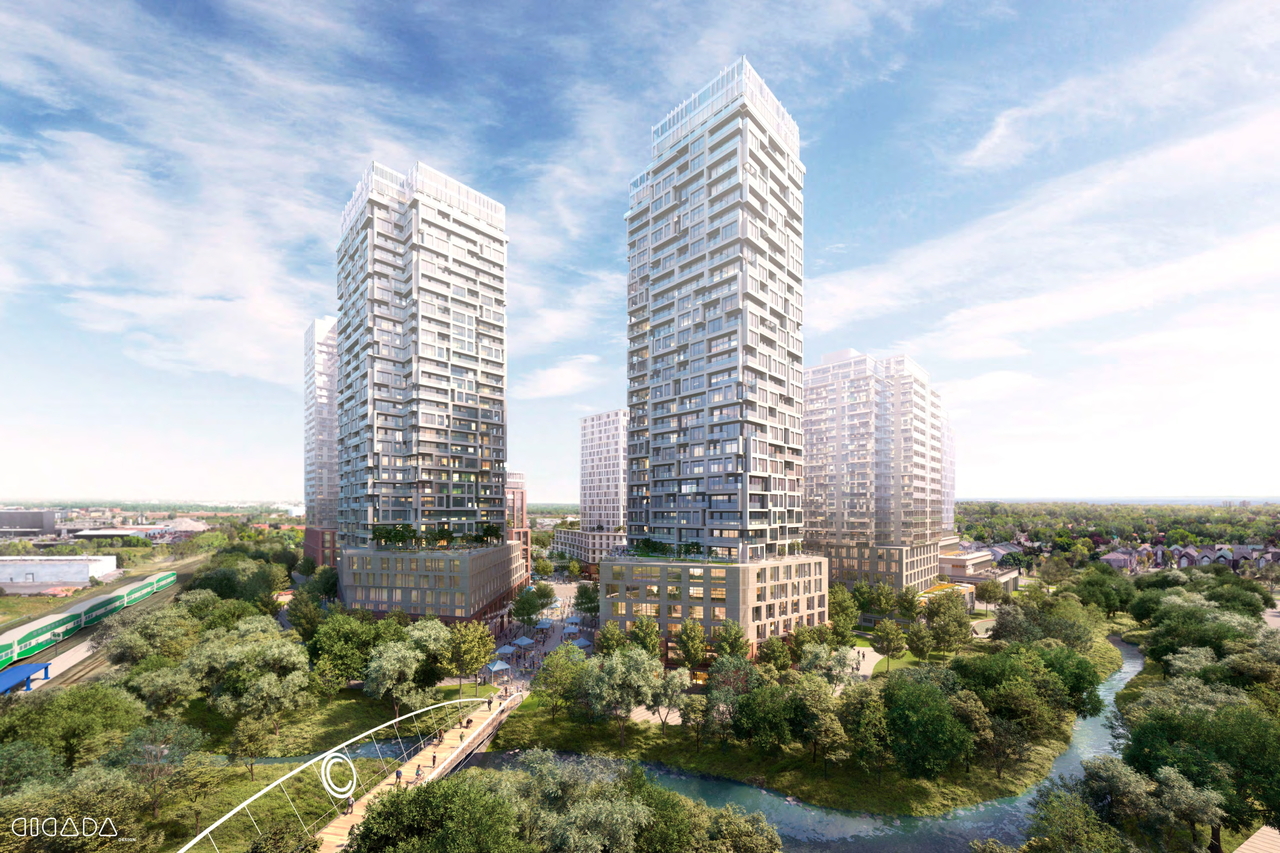
 8 renderings
8 renderings


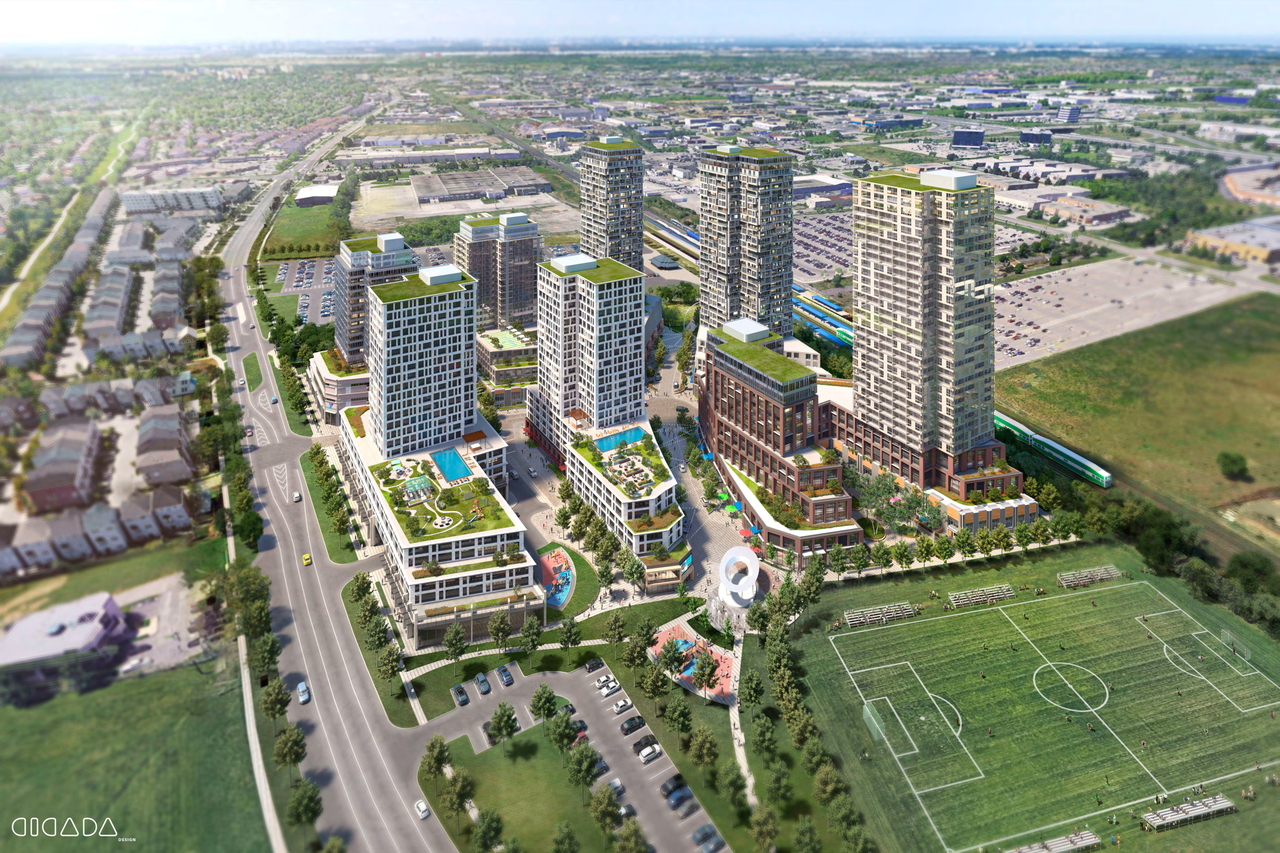
|
Oval Court: a proposed 7-phase, 8 tower, 11 to 30-storey mixed-use residential & commercial development designed by Core Architects for Branthaven Developments on Oval Court, north of Fairview Street in Burlington's Appleby neighbourhood.
Address
5135-5155 Fairview St, Burlington, Ontario, L7L 6B7
Category
Residential (Seniors Home), Commercial (Office, Retail), Institutional (Community Centre), Public Space / Park
Status
Pre-Construction
Number of Buildings
8
Height
343 ft / 104.50 m, 343 ft / 104.50 m, 343 ft / 104.50 m, 226 ft / 68.75 m, 226 ft / 68.75 m, 226 ft / 68.75 m, 226 ft / 68.75 m, 140 ft / 42.75 m
Storeys
30, 30, 30, 19, 19, 19, 19, 11
Number of Units
340, 303, 315, 202, 222, 202, 262, 142
Developer
Branthaven Homes
Architect
Core Architects
Landscape Architect
NAK Design Strategies, Beacon Environmental
Construction Management
Urbantech Engineering Inc
Engineering
Beacon Environmental, DS Consultants Ltd, Ortech Consulting Inc, HGC Noise Vibration Acoustics, Theakston Environmental
Planning
Ruth Victor & Associates
Site Services
A T McLaren Limited, Urbantech Engineering Inc, DS Consultants Ltd, Canam Waste Products
Transportation & Infrastructure
Paradigm Transportation Solutions Limited
Urban Design
NAK Design Strategies
Forum

|
Buildings Discussion |
| Views: 4.4K | Replies: 18 | Last Post: Dec 19, 2024 |
Member Photos 

 | 5 photos |



|










