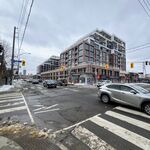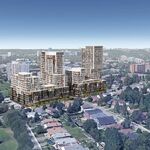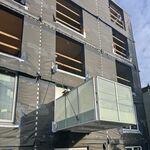 325
325
 2
2
 4
4  Oakpointe
Oakpointe |
 |
 |
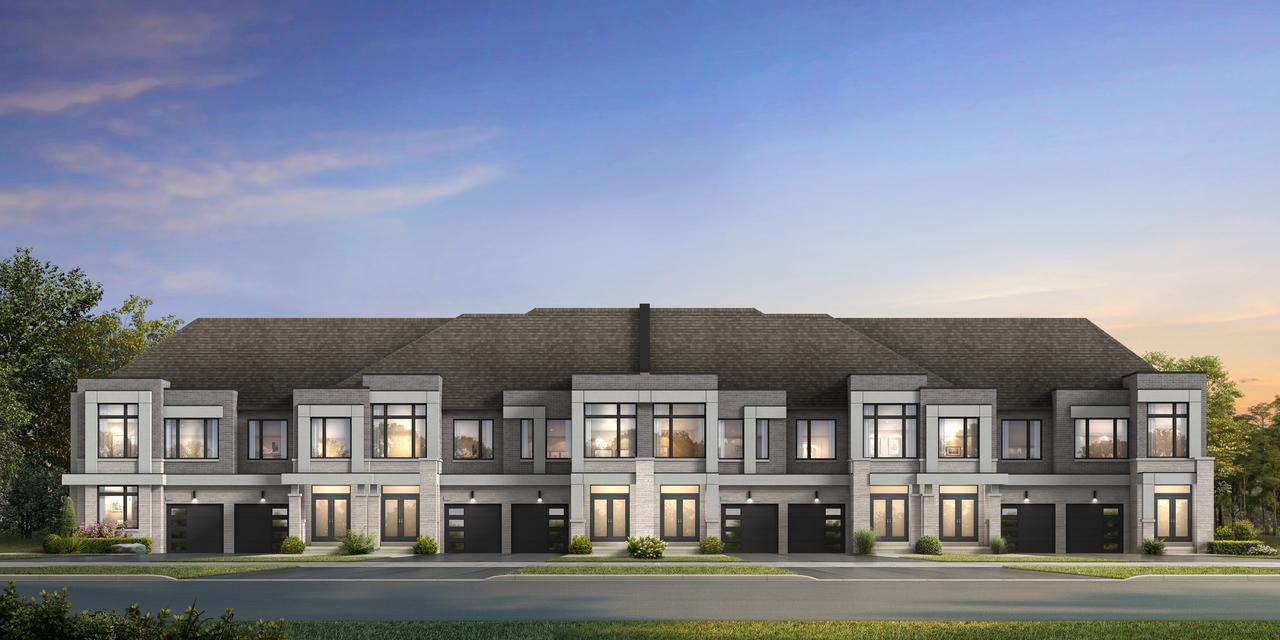
 1 rendering
1 rendering


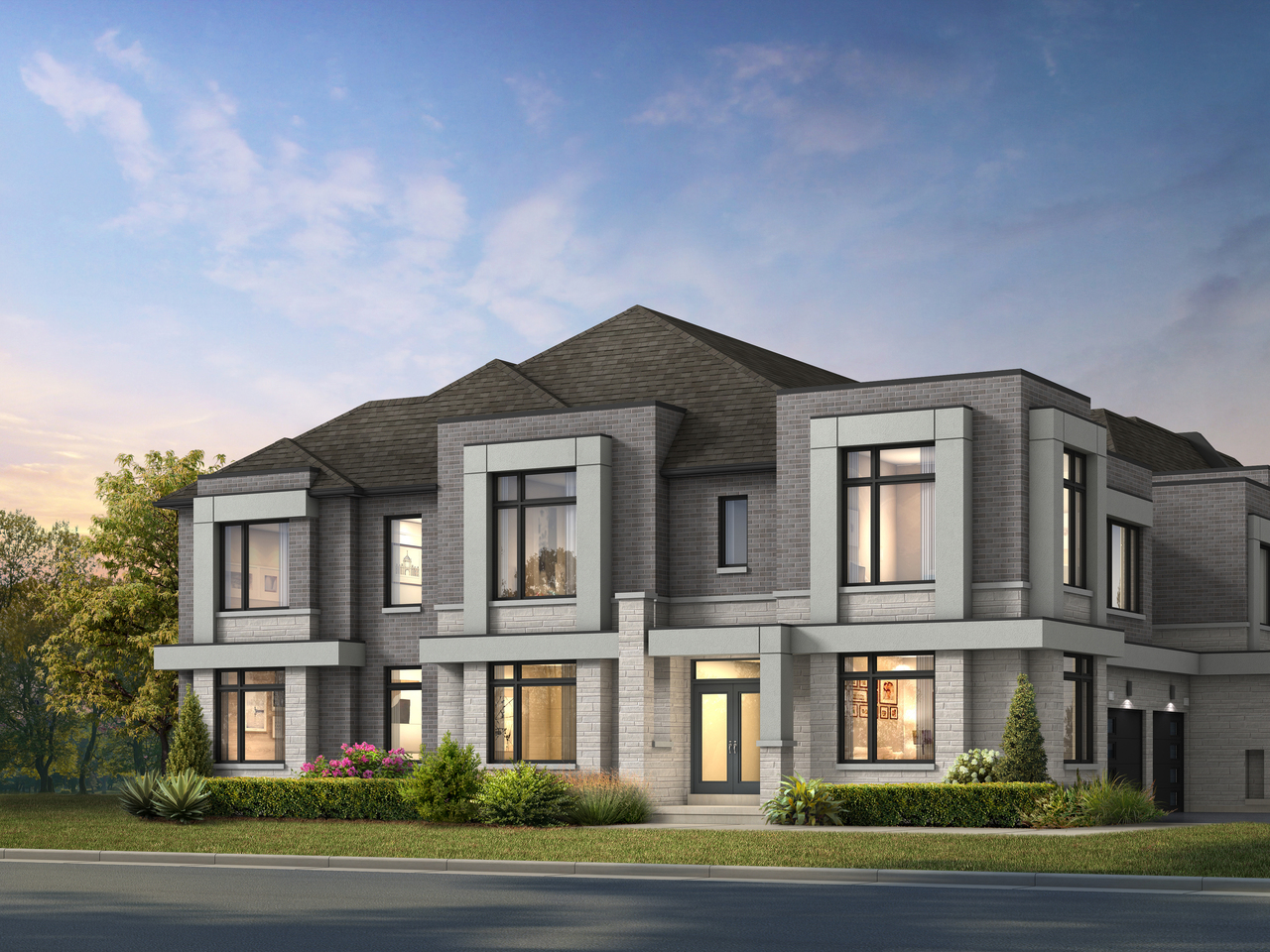
|
Oakpointe (AKA "Redoak Subdivision"): a proposed mixed-use subdivision including mixed-use medium density blocks, townhouse blocks, semi-detached dwellings and public space developed by Arista Homes and Great Gulf on the north side of Dundas Street East and east side of Eighth Line in Uptown Oakville.
Address
1019 Dundas St E, Oakville, Ontario, L6H 7E8
Category
Residential (Townhouse, Condo, Freehold, Subdivision), Commercial (Retail), Public Space / Park
Status
Pre-Construction
Storeys
6, 6, 6, 6, 6, 6
Number of Units
101, 101, 101, 101, 85, 53, 226, 113, 78, 58, 58, 11, 8, 16, 16
Developer
Arista Homes, Great Gulf
Landscape Architect
NAK Design Strategies
Engineering
David Schaeffer Engineering Limited, Beacon Environmental, Sabourin Kimble & Associates Ltd, RJ Burnside & Associate Limited, Stonybrook Consulting Inc, exp, Bird and Hale Limited, HGC Noise Vibration Acoustics
Marketing & Press
Brandon Communications
Site Services
J.D. Barnes Limited, Archeoworks Inc
Supplier
Panasonic Canada Inc.
Transportation & Infrastructure
GHD
Urban Design
The Planning Partnership
Forum

|
Buildings Discussion |
| Views: 287 | Replies: 4 | Last Post: Dec 27, 2024 |
Member Photos 

 | 4 photos |



|











