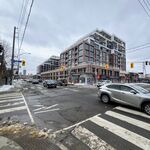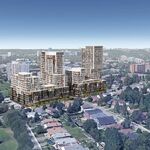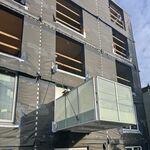 1.4K
1.4K
 0
0
 18
18  The Nine
The Nine |
 |
 |
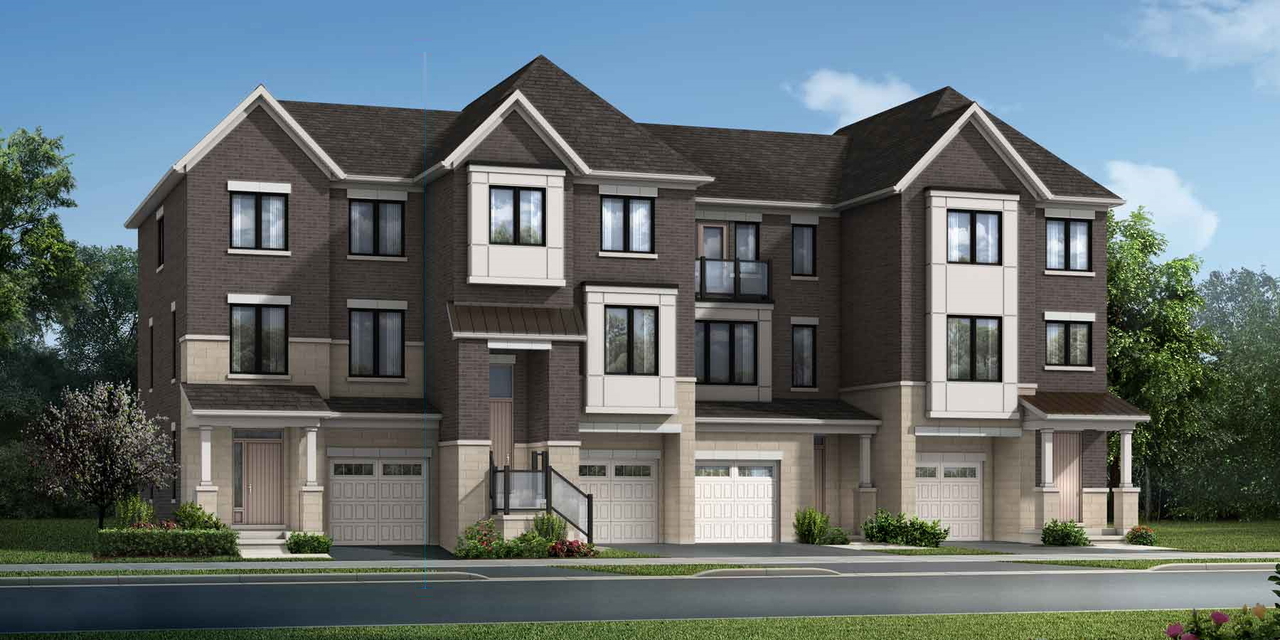
 1 rendering
1 rendering


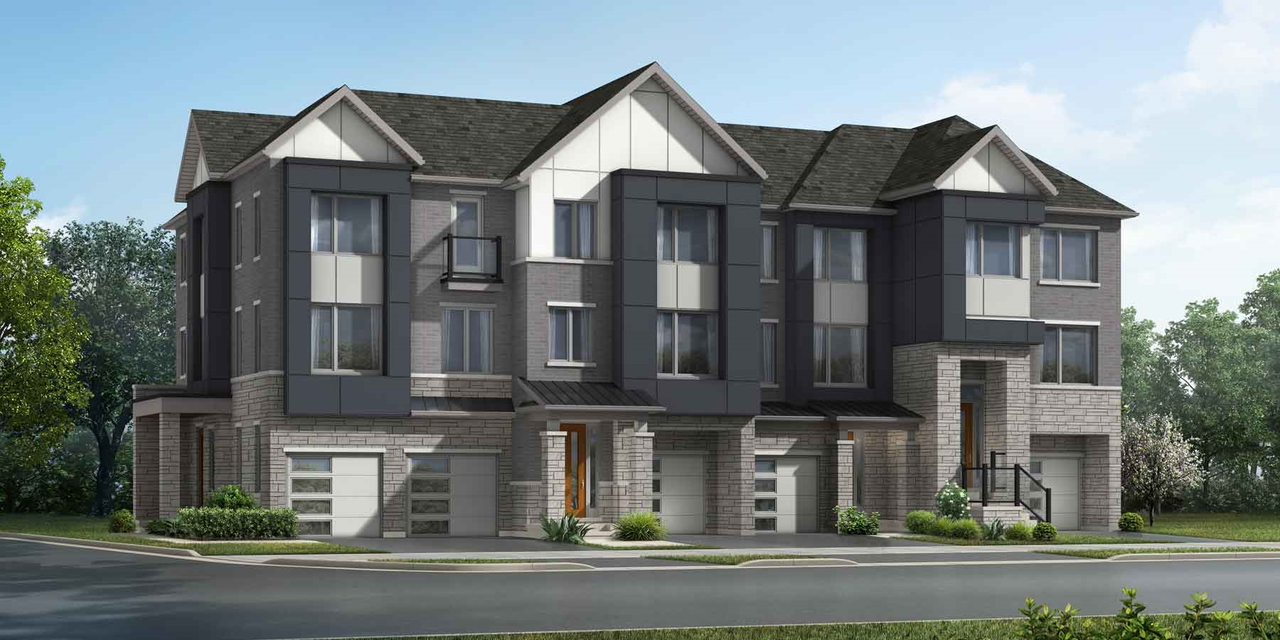
|
The Nine: a proposed 2 phased, 23 building, 3-storey townhome development designed by Q4 Architects for Mattamy Homes on the west side of Ninth Line, north of Eglinton Avenue West in Mississauga's Churchill Meadows area.
Address
5150 Ninth Line, Mississauga, Ontario, L5M 0R5
Category
Residential (Townhouse, Unspecified)
Status
Under Construction
Number of Buildings
23
Height
45 ft / 13.64 m, 44 ft / 13.54 m, 44 ft / 13.52 m, 44 ft / 13.30 m, 44 ft / 13.30 m, 42 ft / 12.80 m, 42 ft / 12.78 m, 42 ft / 12.77 m, 42 ft / 12.75 m, 42 ft / 12.74 m, 42 ft / 12.70 m, 42 ft / 12.70 m, 42 ft / 12.70 m, 42 ft / 12.70 m, 41 ft / 12.53 m, 41 ft / 12.50 m, 41 ft / 12.50 m, 41 ft / 12.50 m, 41 ft / 12.50 m, 41 ft / 12.41 m, 41 ft / 12.37 m, 40 ft / 12.19 m, 40 ft / 12.16 m
Storeys
3, 3, 3, 3, 3, 3, 3, 3, 3, 3, 3, 3, 3, 3, 3, 3, 3, 3, 3, 3, 3, 3, 3
Number of Units
169
Developer
Mattamy Homes, Your Home Developments
Architect
Q4 Architects Inc, VA3 Design
Landscape Architect
LGL Limited, NAK Design Strategies
Heritage Architect
Archaeological Research Associates Ltd
Engineering
Urbantech Engineering Inc, DS Consultants Ltd, YCA Engineering Limited, GEI Consultants, GeoProcess Research Associates Inc, RWDI Climate and Performance Engineering
Planning
Korsiak Urban Planning
Transportation & Infrastructure
Crozier Consulting Engineers
Urban Design
NAK Design Strategies
Other
Altus Group
Forum

|
Buildings Discussion |
| Views: 2.3K | Replies: 7 | Last Post: Dec 08, 2024 |
Member Photos 

 | 18 photos |



|










