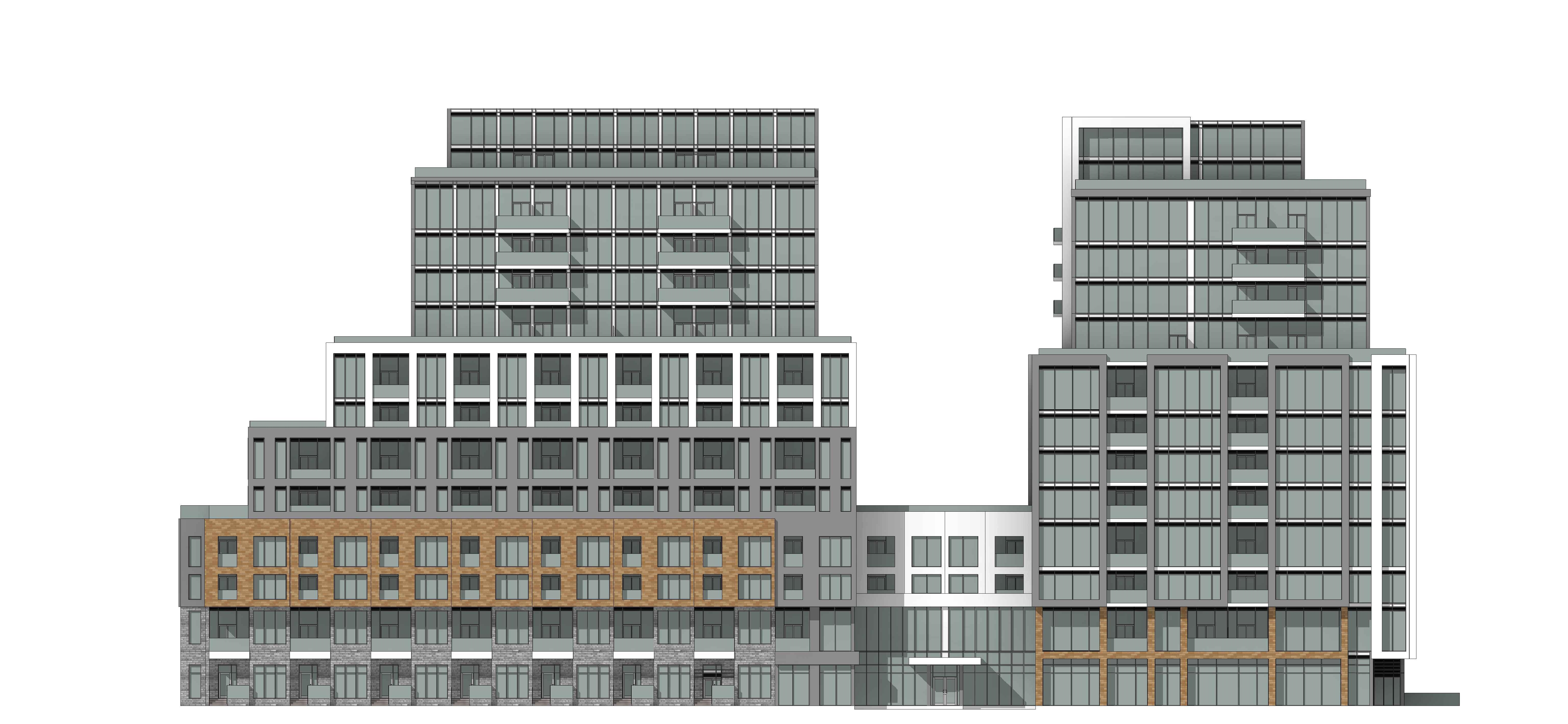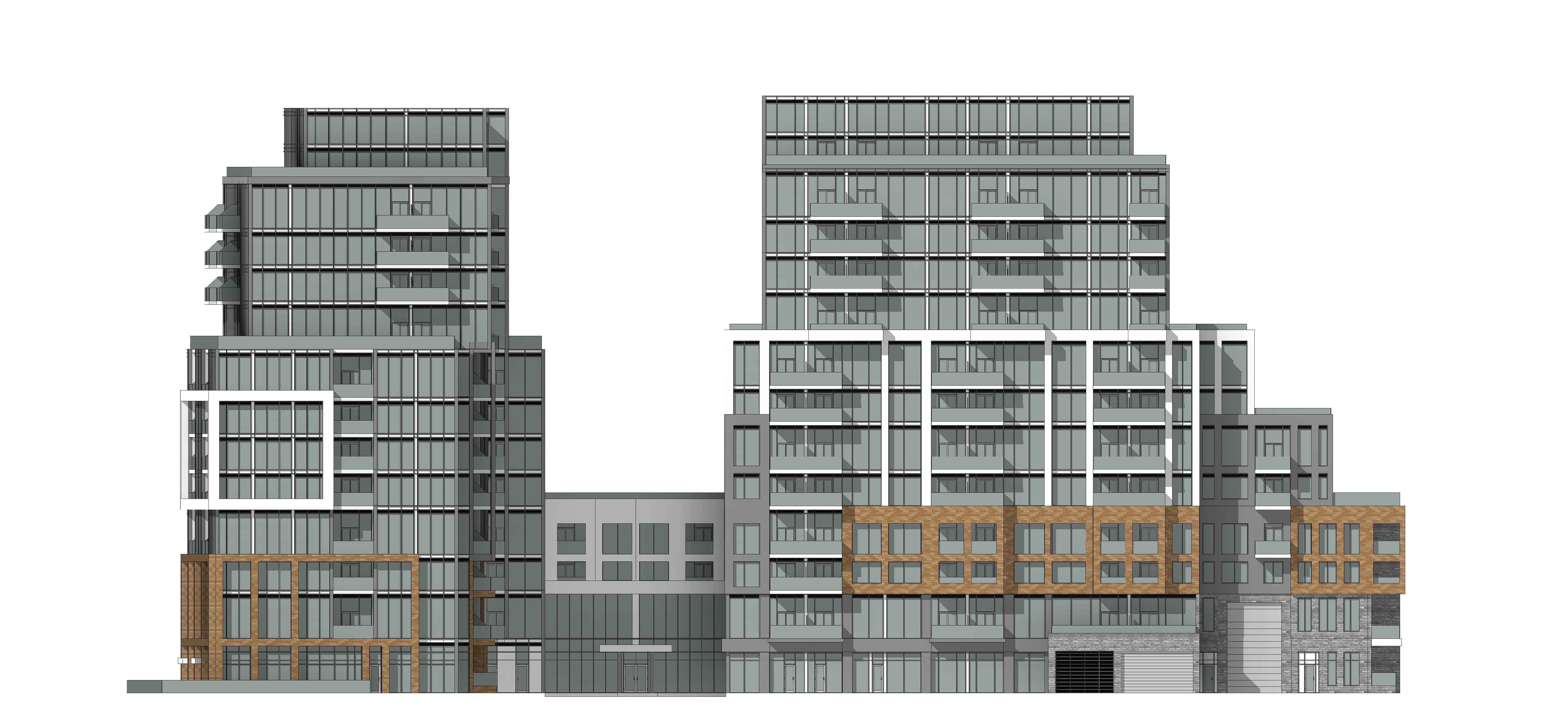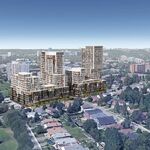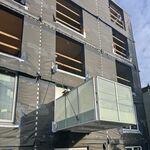 753
753
 0
0
 0
0  Martillac Block B
Martillac Block B |
 |
 |

 5 renderings
5 renderings



|
Martillac Block B: a proposed 12 & 12-storey condominium building designed by Graziani + Corazza Architects for Treasure Hill Homes (operating as Martillac Estates and Mirtillo Estates) on the north side of Dundas Street West, east of Third Line, west of Sixteen Mile Creek and south of the future extension of William Halton Parkway in Oakville's
Address
1359 Dundas St W, Oakville, Ontario, L6M 4L8
Category
Residential (Condo)
Status
Pre-Construction
Number of Buildings
1
Height
171 ft / 52.23 m, 171 ft / 52.23 m
Storeys
12, 12
Developer
Treasure Hill Homes
Architect
Graziani + Corazza Architects
Landscape Architect
NAK Design Strategies, Kuntz Forestry Consulting Inc.
Engineering
HGC Noise Vibration Acoustics, Soil Engineers Ltd.
Planning
Humphries Planning Group Inc
Site Services
Schaeffer Dzaldov Purcell Ltd, This Land Archaeology Inc
Transportation & Infrastructure
GHD
Urban Design
NAK Design Strategies
Forum

|
Buildings Discussion |
| Views: 760 | Replies: 3 | Last Post: Mar 21, 2023 |
Member Photos 

 | 0 photos |




































