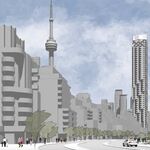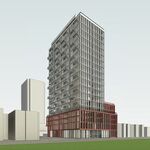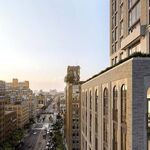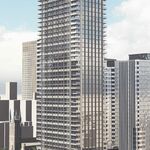 1.2K
1.2K
 0
0
 0
0  Lundy Lane Flats
Lundy Lane Flats |
 |
 |

Lundy Lane Flats: a proposed 4-storey rental building designed by Stamp & Hammer Architecture for Matera Developments (operating as Lundy’s Lane Newmarket Assembly Inc.) on the southeast corner of Lundy's Lane and Watson Avenue, west of Bolton Avenue and north of Davis Drive in Newmarket's Huron Heights area.
Address
43 Lundy's Ln, Newmarket, Ontario, L3Y 3R7
Category
Residential (Market-Rate Rental)
Status
Pre-Construction
Number of Buildings
1
Height
54 ft / 16.43 m
Storeys
4
Number of Units
79
Developer
Matera Developments
Architect
Stamp & Hammer Architecture
Landscape Architect
Landscape Planning Ltd
Electrical
Crozier Consulting Engineers
Engineering
Crozier Consulting Engineers, GeoPro Consulting Limited
Site Services
Crozier Consulting Engineers
Transportation & Infrastructure
Crozier Consulting Engineers
Forum

|
Buildings Discussion |
| Views: 681 | Replies: 1 | Last Post: Dec 06, 2022 |
Member Photos 

 | 0 photos |









































