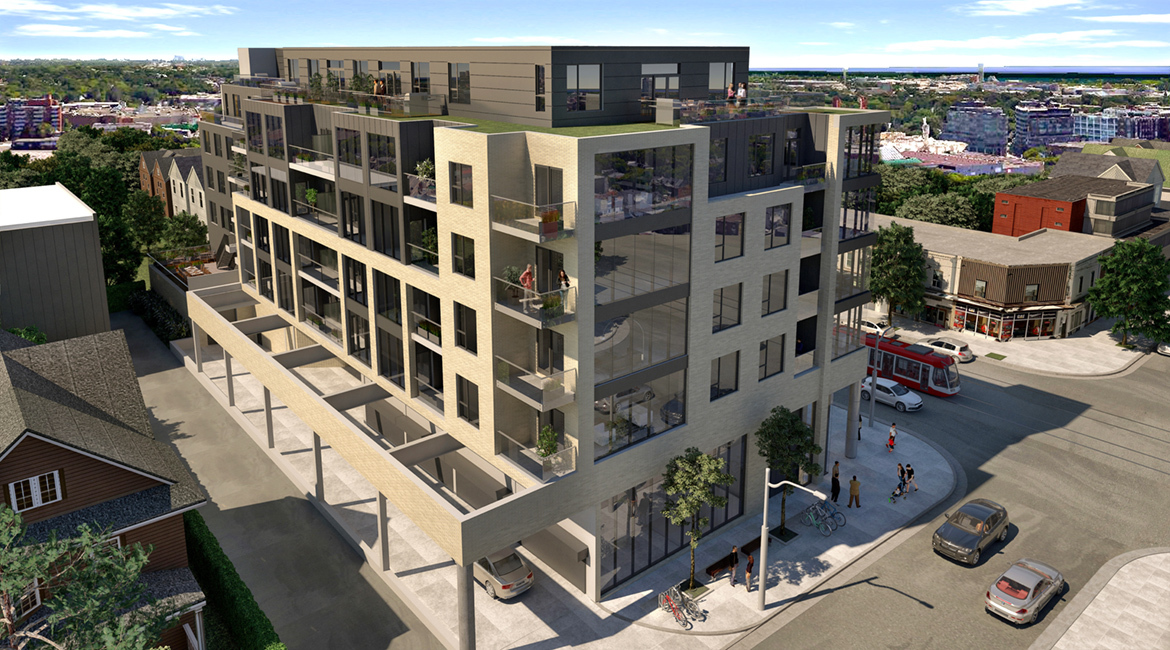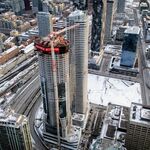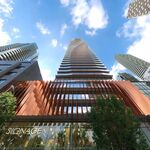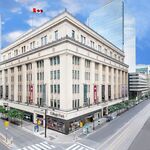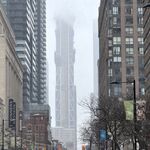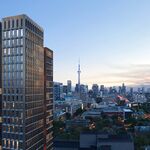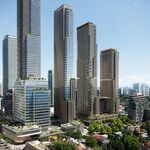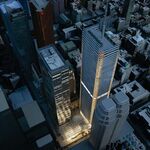
Lofthouse on Logan
 5 renderings
5 renderings


Where Riverdale meets Leslieville, the Lofthouse on Logan continues GRID Developments' passion for projects in Toronto’s east-end neighbourhoods. Located at the northeast corner of Gerrard Street East and Logan Avenue, just steps from Withrow Park, this thoughtfully designed main-streets building stands at the gateway to Riverdale. Sited in a rapidly changing district, the Lofthouse's six storeys gently boost density while adding new life to Gerrard Street's vital mix of residential and retail.
COMN Architects has submitted a Rezoning Application and Site Plan Application that proposes to develop the subject lands at 794 Gerrard Street East with a 6-storey, mixed-use building that measures 24.06 metres in height and will contain 58 residential units above 678 square metres of non-residential GFA. The proposed FSI for this development is 3.59. The proposal includes 38 vehicular parking spaces at grade (in a parking stacker system) and 62 bicycle parking spaces (including 6 within the City ROW). The proposal also includes 61 square metres of indoor amenity and 142 square metres of outdoor amenity space. Through their development application, the Applicant is proposing to change the southerly portion of Logan Avenue between Gerrard Street East and the private lane north of the subject site to a two-way street, rather than its current one-way, northbound only, configuration.
Find out how to promote this project on UrbanToronto
Address
794 Gerrard St E, Toronto, Ontario
Category
Residential (Condo), Commercial (Retail)
Status
Complete
Completion
2022
Height
80 ft / 24.38 m
Storeys
6
Number of Units
58
To navigate, press the arrow keys.

|
|
|
Views: 34K | Replies: 95 | Last Post: Jul 15, 2024
|
 | 127 photos |
 9.7K
9.7K
 5
5
 127
127  Lofthouse on Logan
Lofthouse on Logan


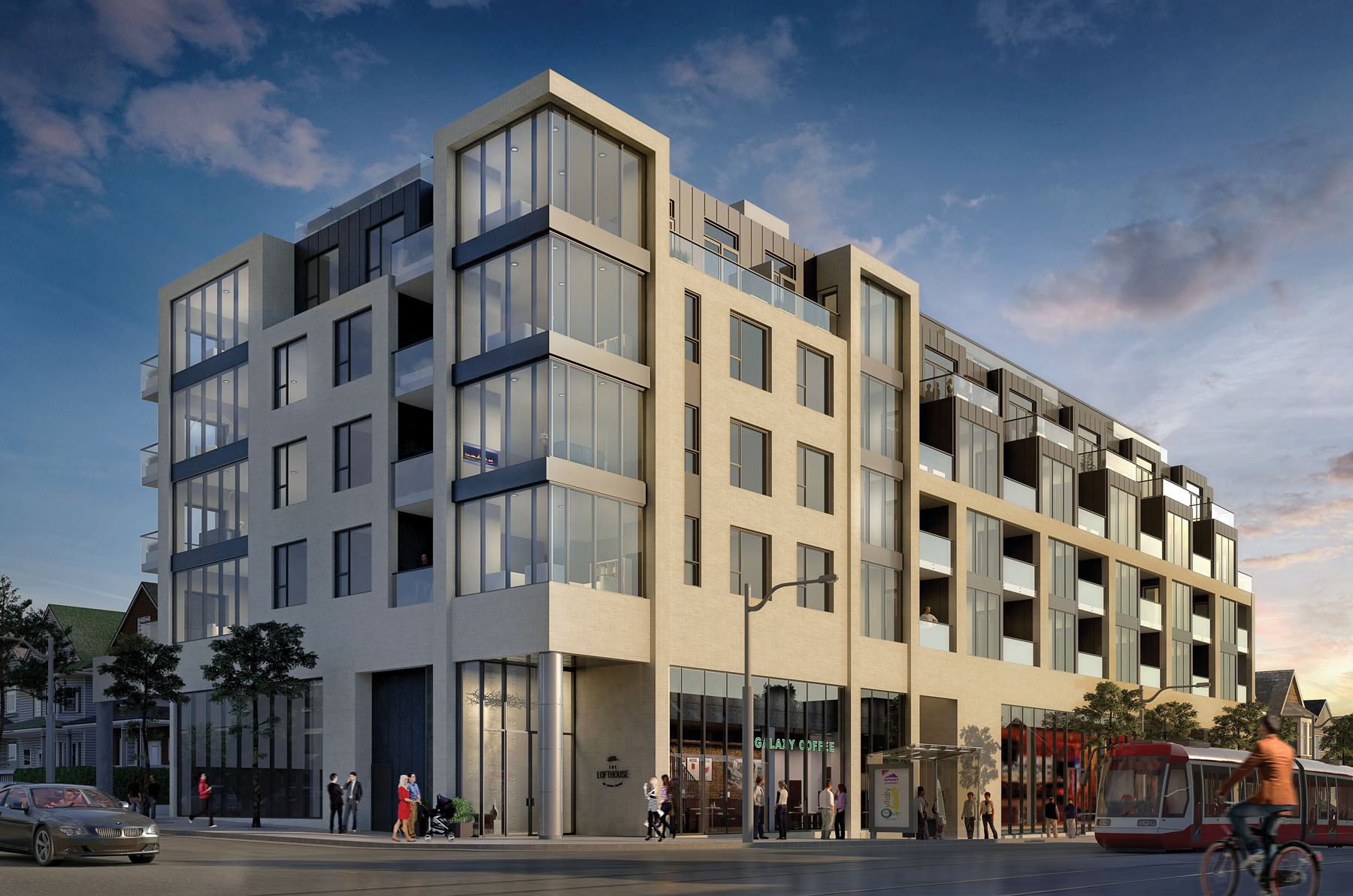
 5 renderings
5 renderings


