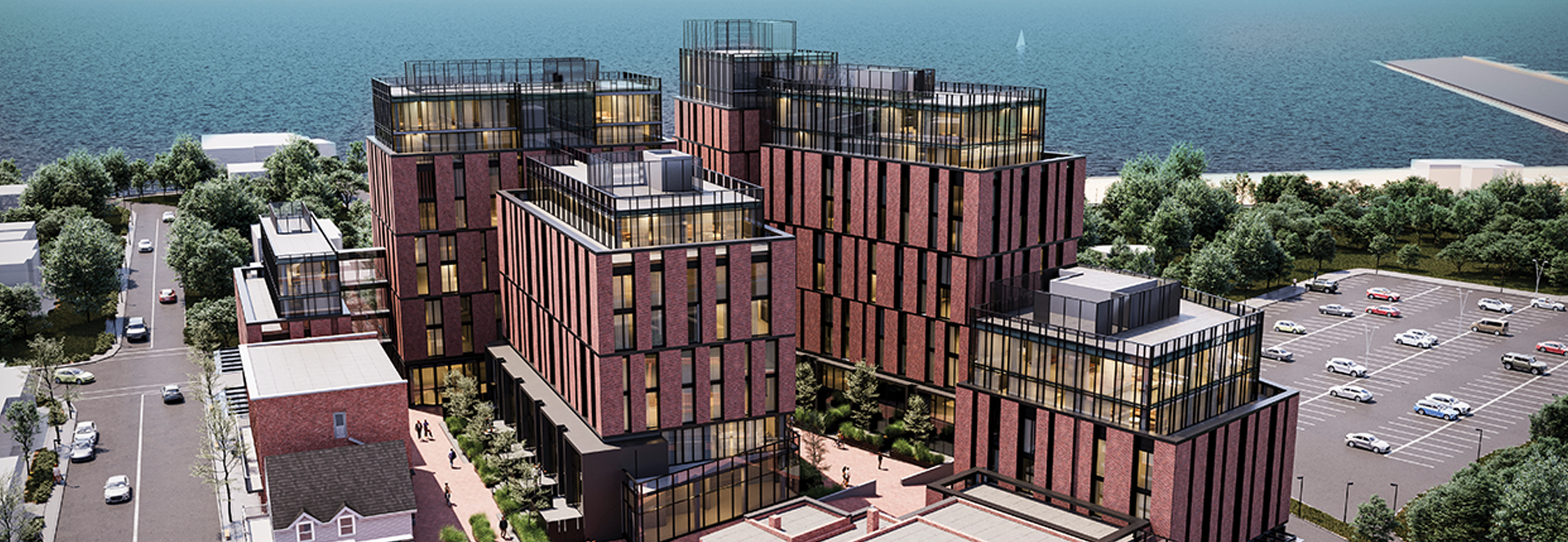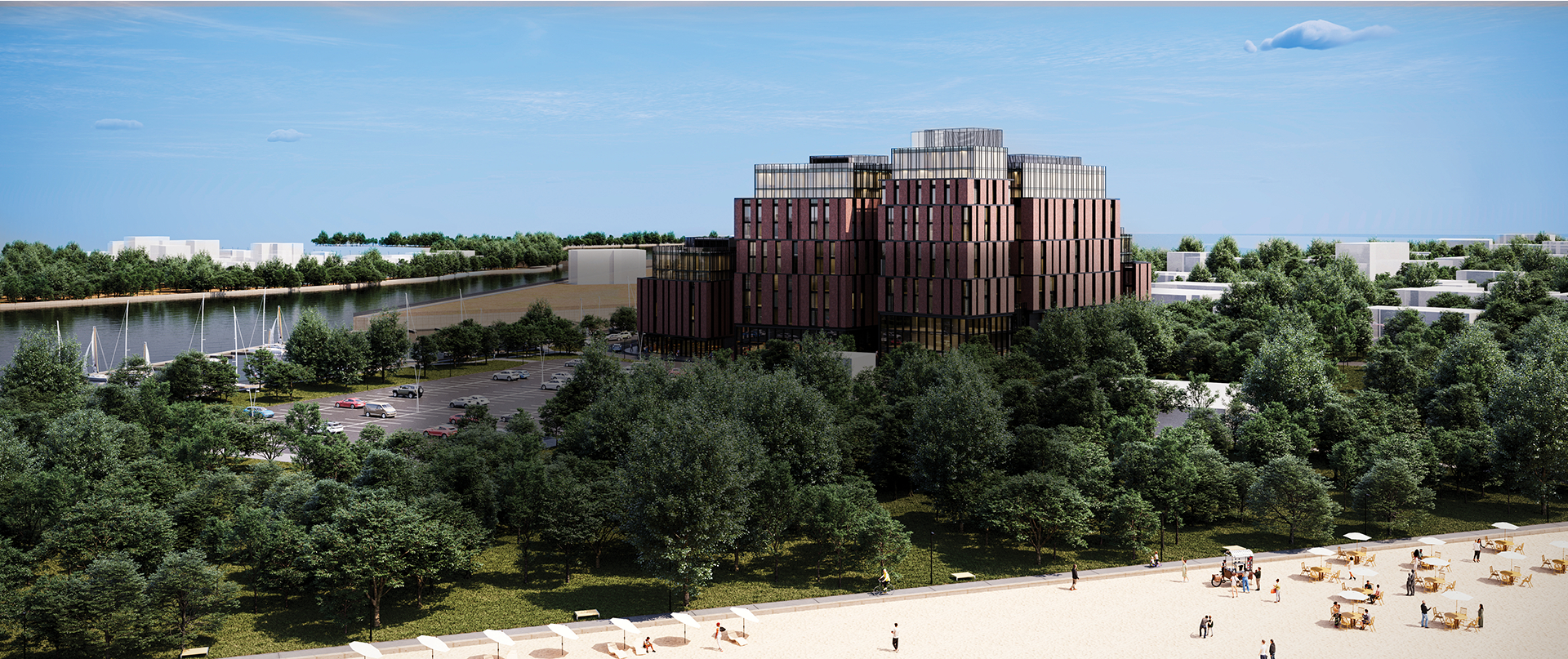 894
894
 1
1
 0
0  The Locks Condos
The Locks Condos |
 |
 |

 6 renderings
6 renderings



|
The Locks Condos: a proposed mixed-use condo, retail & community space development ranging from 4 to 10-storeys designed by architects—Alliance for Rankin Construction on the southeast corner of Lock Street and Main Street, north of Lakeport Road in the Port Dalhousie area of St. Catharines.
Address
12-36 Lock St, St. Catharines, Ontario, L2N 5B7
Category
Residential (Townhouse, Condo), Commercial (Retail), Institutional (Community Centre)
Status
Pre-Construction
Number of Buildings
1
Height
144 ft / 43.90 m, 119 ft / 36.30 m, 112 ft / 34.06 m, 87 ft / 26.40 m, 47 ft / 14.40 m
Storeys
10, 9, 9, 7, 4
Number of Units
153
Developer
Rankin Construction
Architect
architects—Alliance
Landscape Architect
NAK Design Strategies
Heritage Architect
MHBC Planning
Electrical
Apollo Engineering
Engineering
Upper Canada Consultants, Honeycomb Group, Apollo Engineering, GHD, Gradient Wind Engineers & Scientists, Norris Fire Consulting Inc
General Contractor
Rankin Construction
Realtor/Sales
VIP Condos Toronto
Site Services
Verhaegen Stubberfield Hartley Brewer Bezaire Inc
Transportation & Infrastructure
R.V. Anderson Associates Ltd
Forum

|
Buildings Discussion |
| Views: 947 | Replies: 1 | Last Post: Aug 24, 2023 |
Member Photos 

 | 0 photos |




































