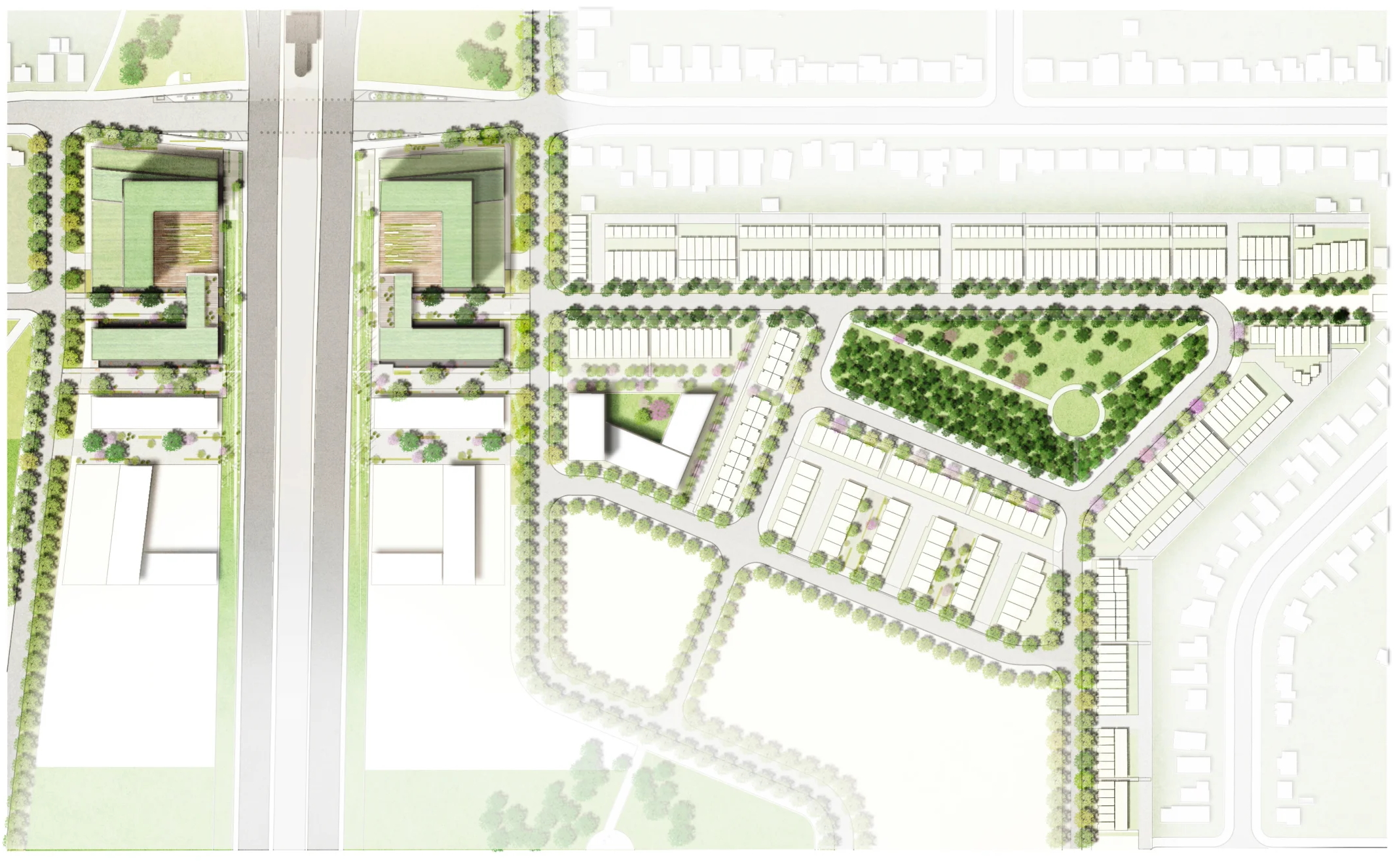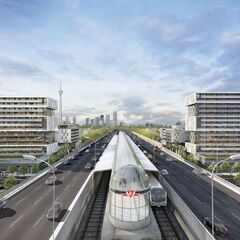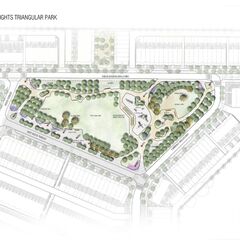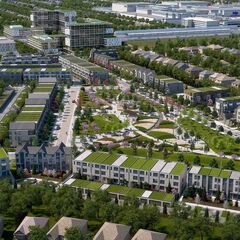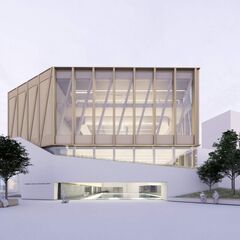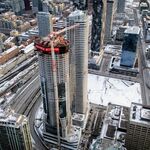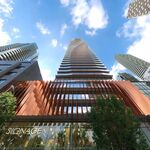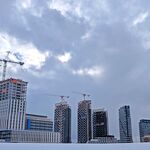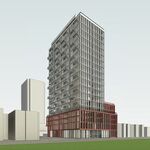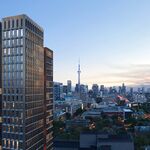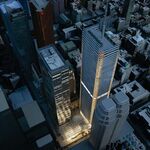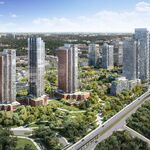
Lawrence Heights Revitalization
 5 renderings
5 renderings
Lawrence Heights Revitalization: a multi-phase redevelopment of the Lawrence Heights area north of Lawrence Avenue and south of Ranee Avenue along Allen Road. The plan includes social housing units, affordable and market-rate rentals, condominium and freehold units in townhomes and mixed-use mid-rise buildings. In addition to residential units, the plan also includes retail, a new community centre, a new school, a new daycare and new public parks and spaces. The scheme is developed in partnership by Context Development, Metropia, Toronto Community Housing Corporation (TCHC) and the Province of Ontario. The design team includes KPMB, Page + Steele / IBI Group, Gluck Partnership Architects, TACT Architects, Dillon Consulting and PUBLIC WORK.
Find out how to promote this project on UrbanToronto
Address
Lawrence Heights Park, Toronto, Ontario
Category
Residential (Seniors Home, Townhouse, Affordable Rental, Market-Rate Rental, Condo, Freehold, Subdivision), Commercial (Retail), Institutional (Education, Community Centre), Public Space / Park
Status
Pre-Construction
To navigate, press the arrow keys.

|
|
|
Views: 48K | Replies: 97 | Last Post: May 17, 2024
|
 | 88 photos |
 12K
12K
 6
6
 88
88  Lawrence Heights Revitalizationmaster project
Lawrence Heights Revitalizationmaster project


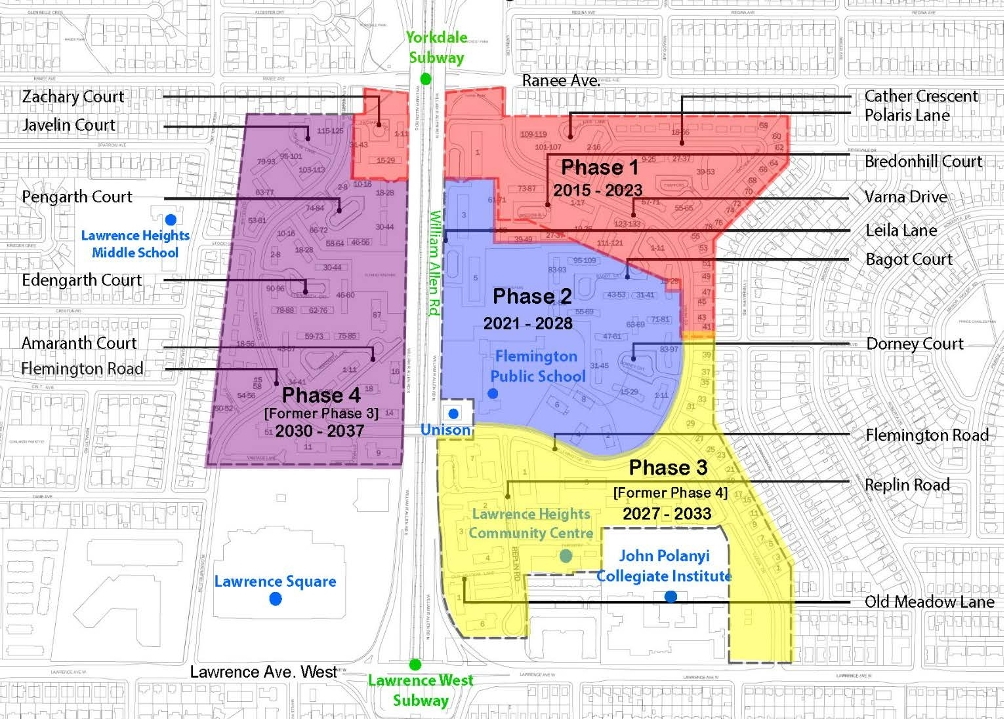
 5 renderings
5 renderings


