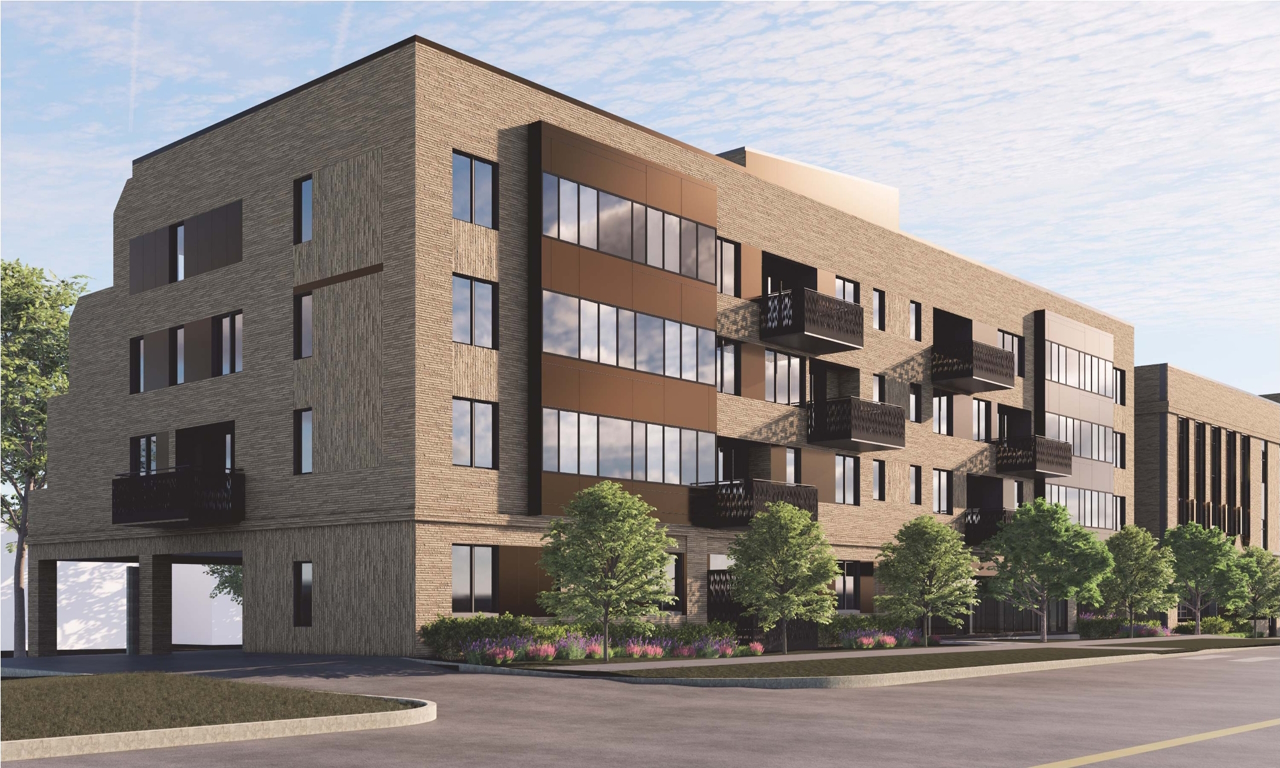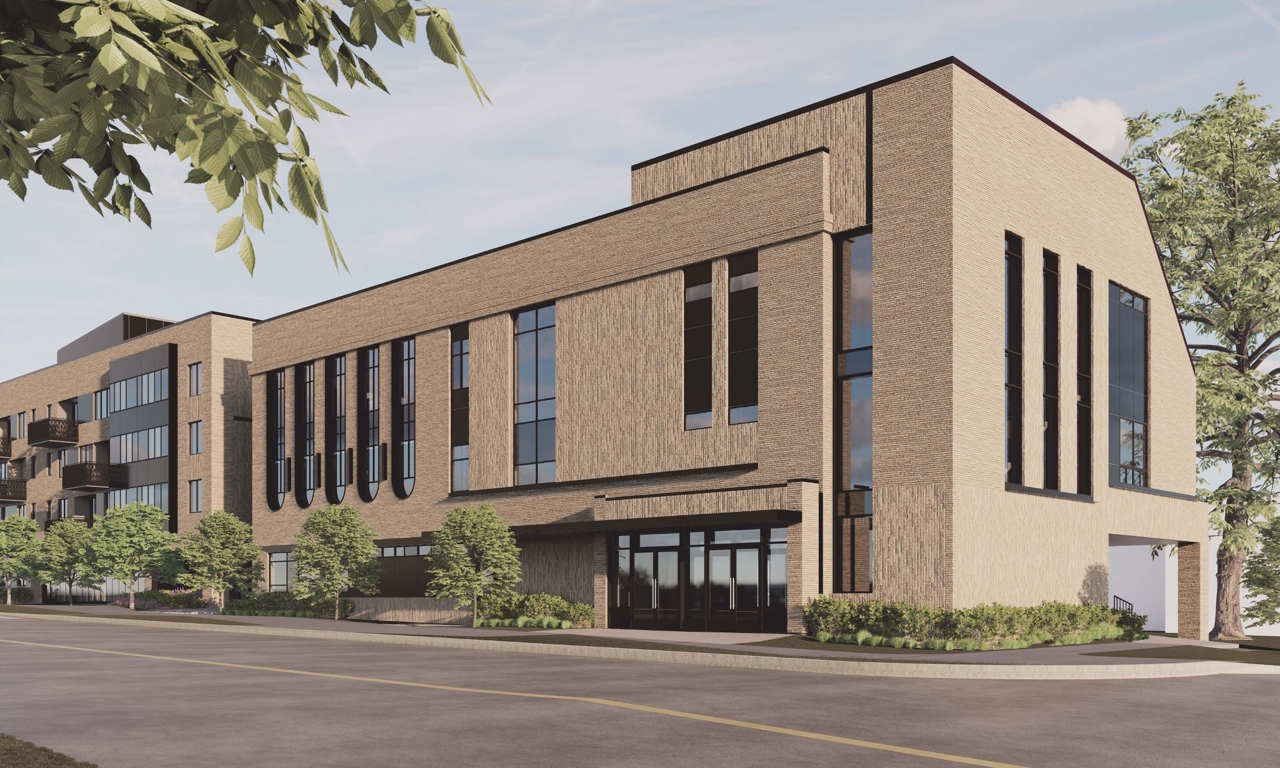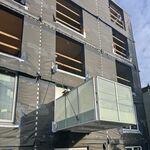 186
186
 1
1
 6
6  Institute for Advanced Talmudic & Halachic Studies
Institute for Advanced Talmudic & Halachic Studies |
 |
 |

 1 rendering
1 rendering



|
Institute for Advanced Talmudic & Halachic Studies: a proposed 4-storey residential building and 3-storey religious studies building designed by Edward Weinberg Architect for Kollel Toronto on the southeast corner of Lawrence Avenue West and Englemount Avenue in Toronto's Lawrence Manor neighbourhood.
Address
599 Lawrence Ave W, Toronto, Ontario, M6A 1A5
Category
Residential (Affordable Rental, Market-Rate Rental), Institutional (Education, Place of Worship)
Status
Pre-Construction
Number of Buildings
2
Height
57 ft / 17.47 m, 49 ft / 14.82 m
Storeys
4, 3
Number of Units
16
Developer
Kollel Toronto
Architect
Edward Weinberg Architect
Landscape Architect
NAK Design Strategies, Cohen & Master Tree and Shrub Services Ltd
Interior Designer
Yossig Design
Engineering
WSP, S2S Environmental Inc
Planning
Bousfields, Levine Consultants Ltd
Site Services
GeoVerra Ltd
Transportation & Infrastructure
BA Consulting Group Ltd
Forum

|
Buildings Discussion |
| Views: 376 | Replies: 2 | Last Post: Sep 12, 2024 |
Member Photos 

 | 6 photos |



|




































