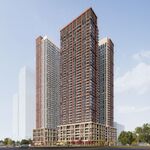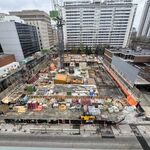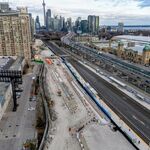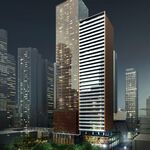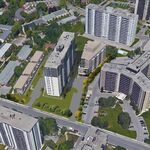 13K
13K
 16
16
 32
32  Juno Residences
Juno Residences |
 |
 |
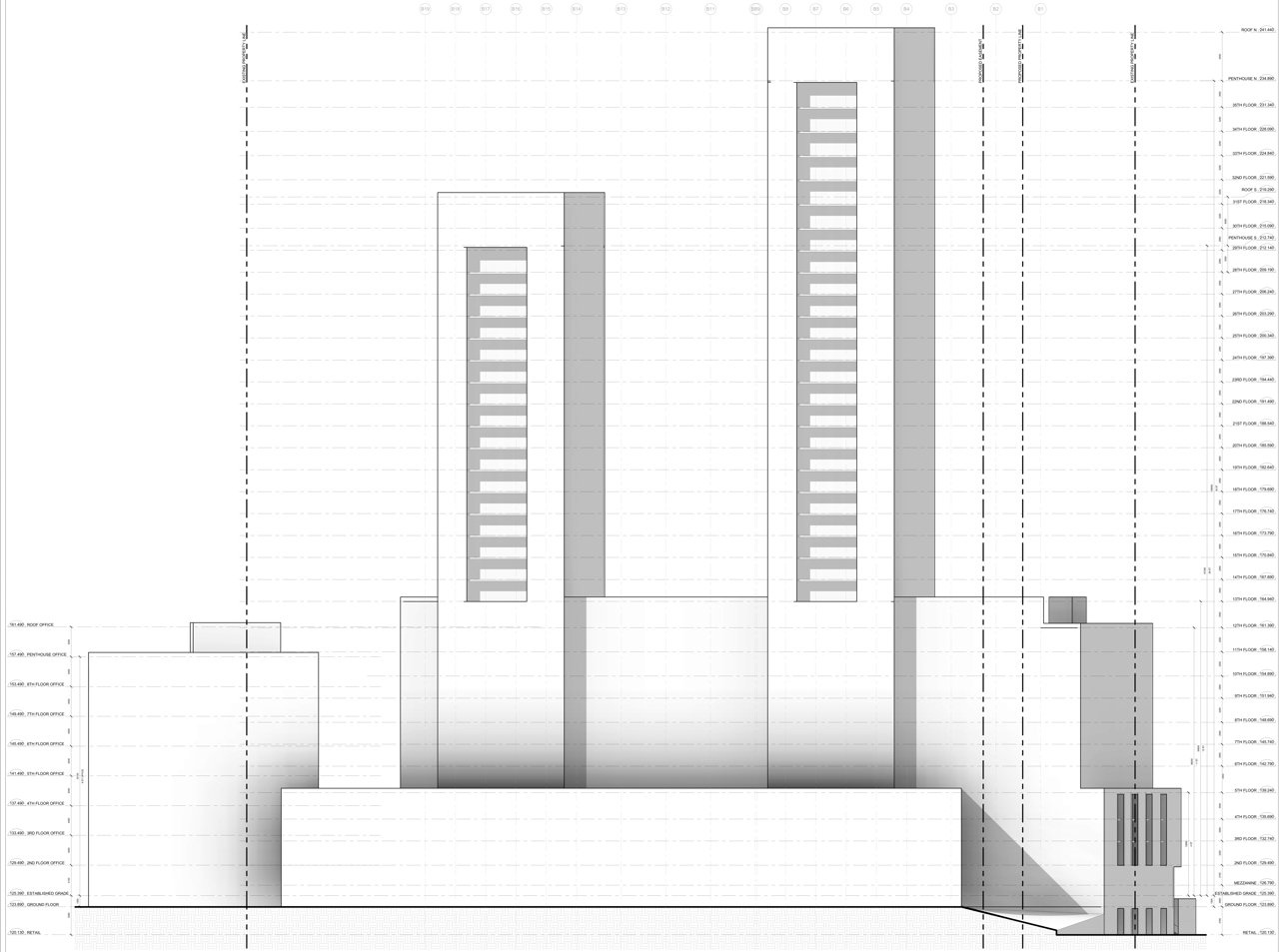
 16 renderings
16 renderings


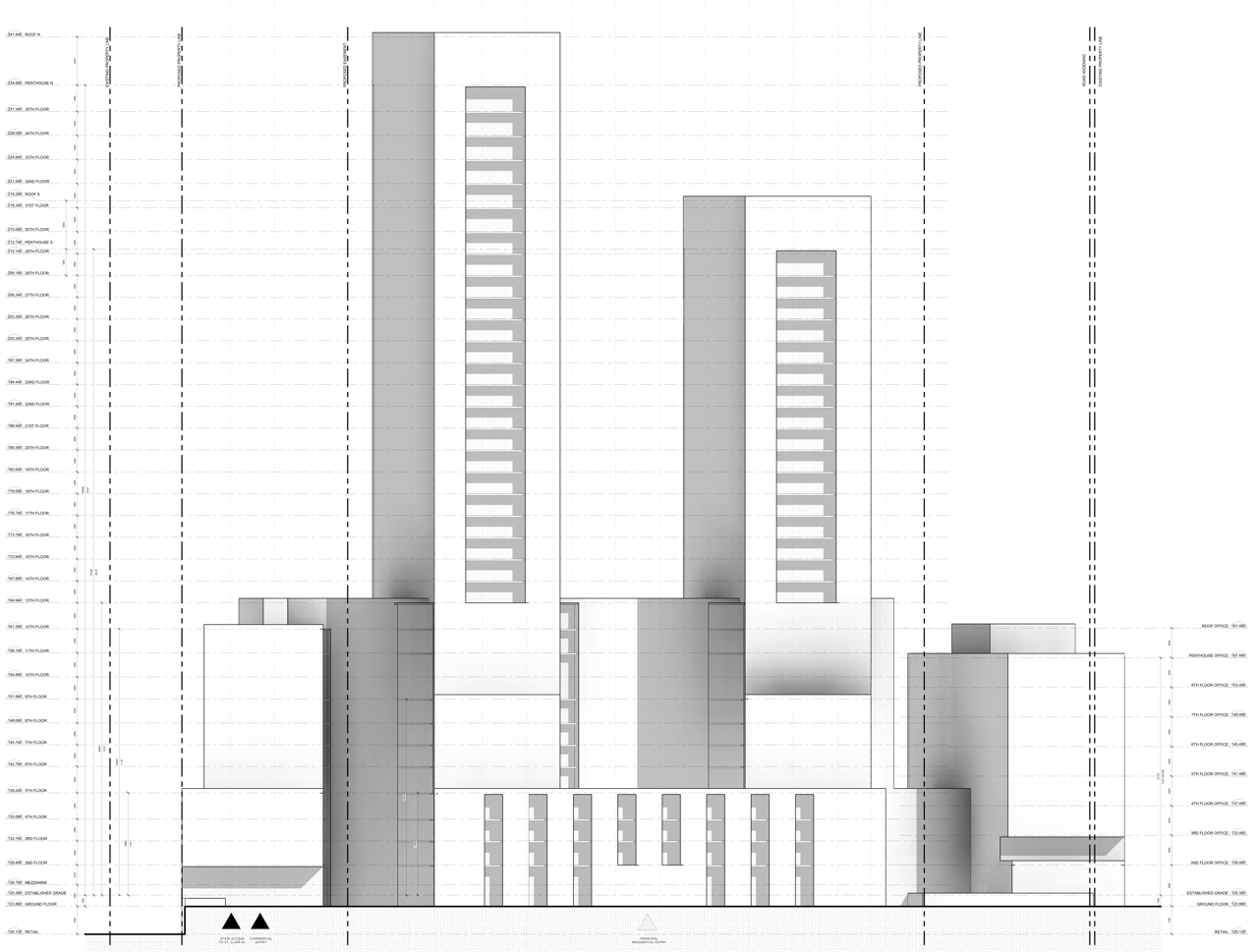
|
Juno Residences: proposed 35 & 28-storey mixed-use condo & retail buildings and 8-storey office & daycare building designed by RAW Design for Carlyle Communities on the northeast corner of Lloyd Avenue and Mulock Avenue in Toronto's Carleton Village.
Address
6 Lloyd Ave, Toronto, Ontario, M6N 1H1
Category
Residential (Condo), Commercial (Office, Retail), Institutional (Community Centre), Public Space / Park
Status
Pre-Construction
Number of Buildings
2
Height
381 ft / 116.05 m, 308 ft / 93.90 m, 118 ft / 36.10 m
Storeys
35, 28, 8
Number of Units
1036
Developer
Carlyle Communities
Architect
RAW Design
Landscape Architect
The MBTW Group
Interior Designer
Figure3
Electrical
Smith + Andersen
Engineering
R.V. Anderson Associates Ltd, RWDI Climate and Performance Engineering, McClymont & Rak Engineers, Inc, Jablonsky, Ast and Partners, Smith + Andersen, Soberman Engineering Inc
Legal
Overland LLP
Planning
Hunter & Associates
Realtor/Sales
Cornerstone Marketing Realty
Site Services
Krcmar Surveyors
Transportation & Infrastructure
LEA Consulting, Stantec
Forum

|
Buildings Discussion |
| Views: 49K | Replies: 90 | Last Post: Aug 09, 2024 |

|
Real Estate Discussion |
| Views: 2.4K | Replies: 1 | Last Post: Apr 07, 2015 |
Member Photos 

 | 32 photos |



|
News









