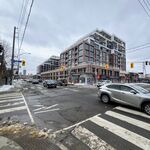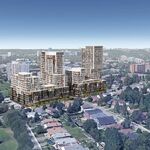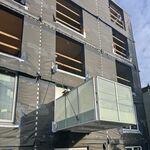 5.1K
5.1K
 7
7
 32
32  Birchaus Residences
Birchaus Residences |
 |
 |
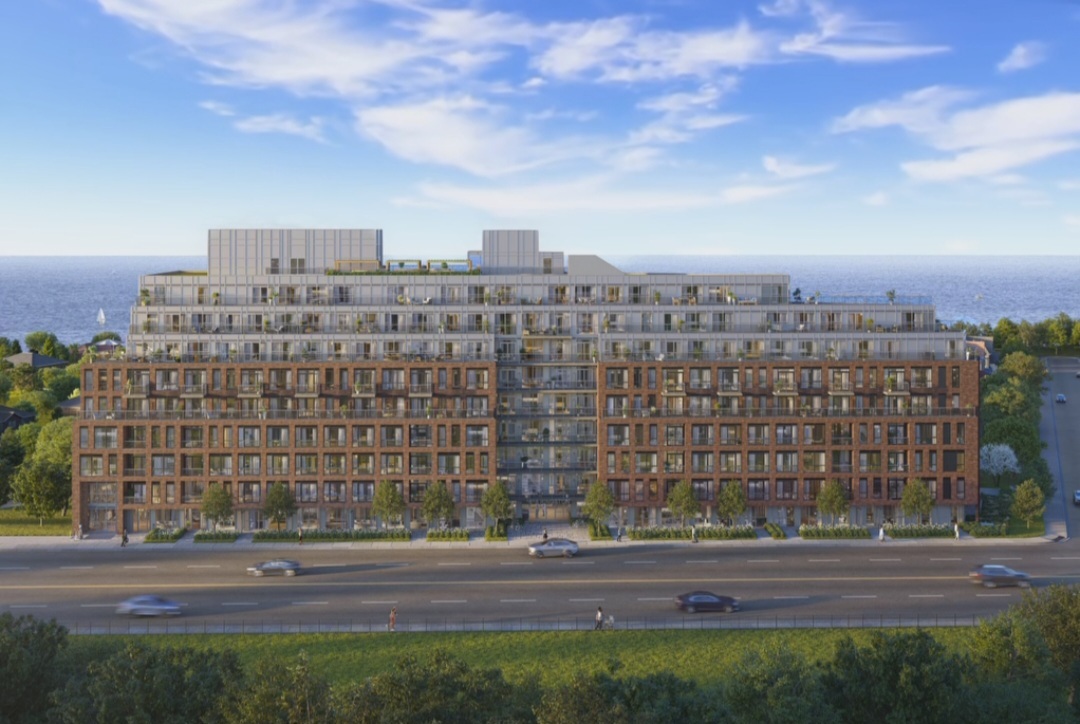
 18 renderings
18 renderings


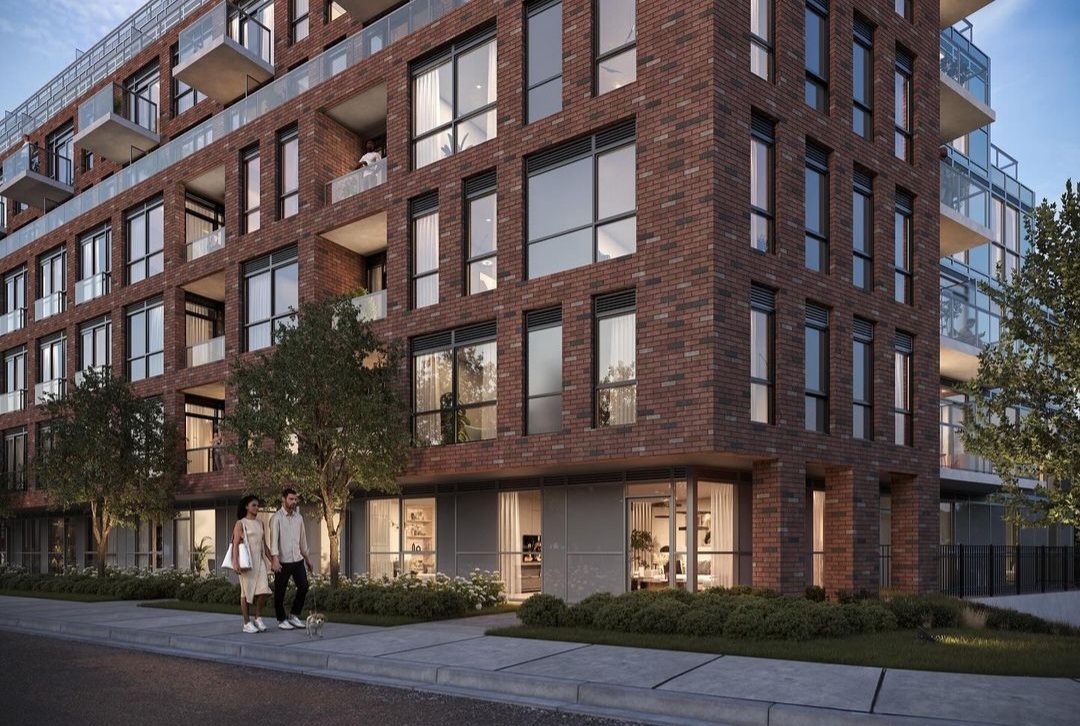
|
Birchaus Residences at 1615-1641 Kingston Road: proposed 9 and 4-storey mixed-use condominium and townhome buildings designed by Kohn Partnership Architects for Altree Developments on the southeast corner of Kingston Road and Lakeside Avenue, in Toronto's Birch Cliff neighbourhood.
Address
1625 Kingston Rd, Toronto, Ontario, M1N 1S4
Category
Residential (Townhouse, Market-Rate Rental, Condo), Commercial (Retail)
Status
Pre-Construction
Number of Buildings
2
Height
115 ft / 35.10 m, 38 ft / 11.68 m
Storeys
9, 4
Number of Units
245, 33
Architect
Kohn Partnership Architects Inc.
Landscape Architect
NAK Design Strategies
Heritage Architect
GBCA Architects
Interior Designer
U31
Engineering
Grounded Engineering Inc., Crozier Consulting Engineers, SLR Consulting Limited, Norris Fire Consulting Inc
Planning
Bousfields
Realtor/Sales
New Release Condo
Site Services
R Avis Surveying Inc.
Transportation & Infrastructure
BA Consulting Group Ltd
Forum

|
Buildings Discussion |
| Views: 8.2K | Replies: 31 | Last Post: Dec 25, 2024 |
Member Photos 

 | 32 photos |



|
News
| • Nov 20, 2020 | Mid-Rise Condo Proposed on Kingston Road in Birch Cliff |











