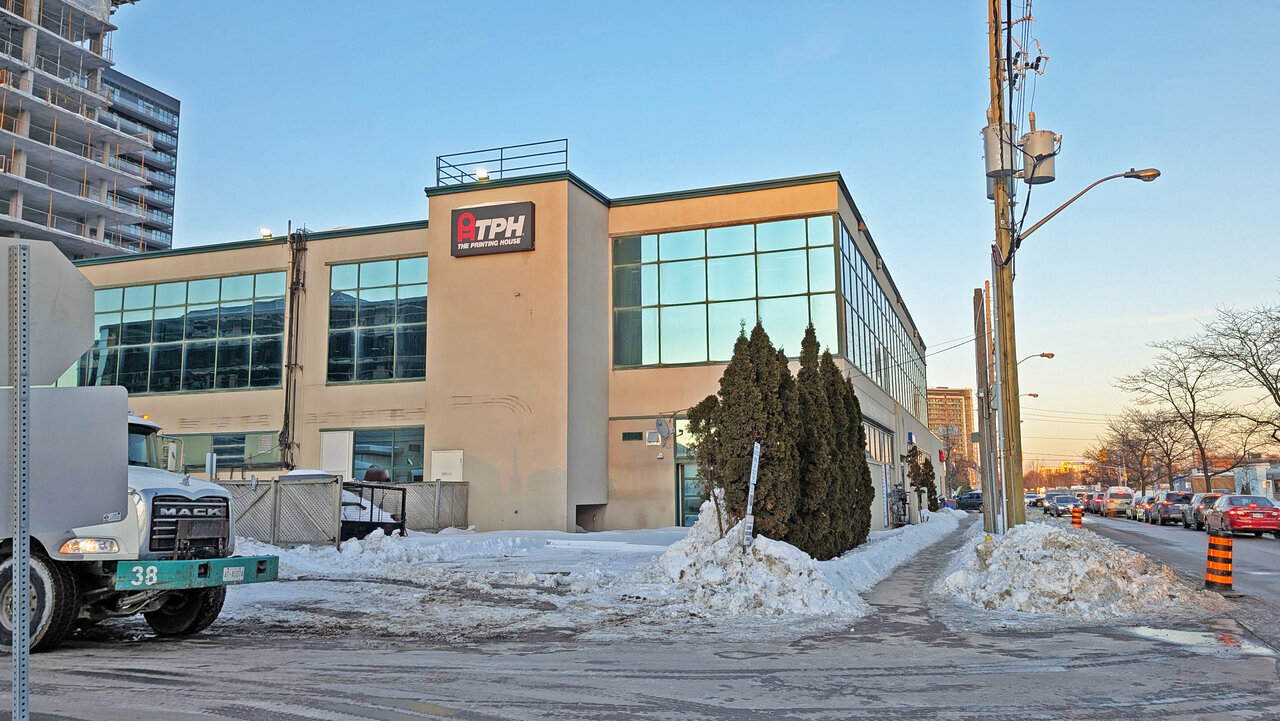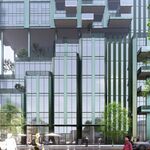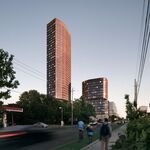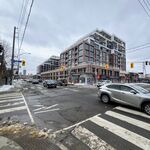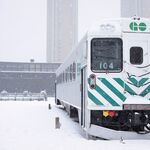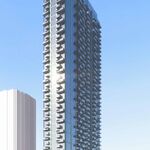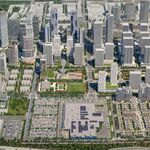 1.6K
1.6K
 2
2
 16
16  Bayview Townhomes
Bayview Townhomes |
 |
 |
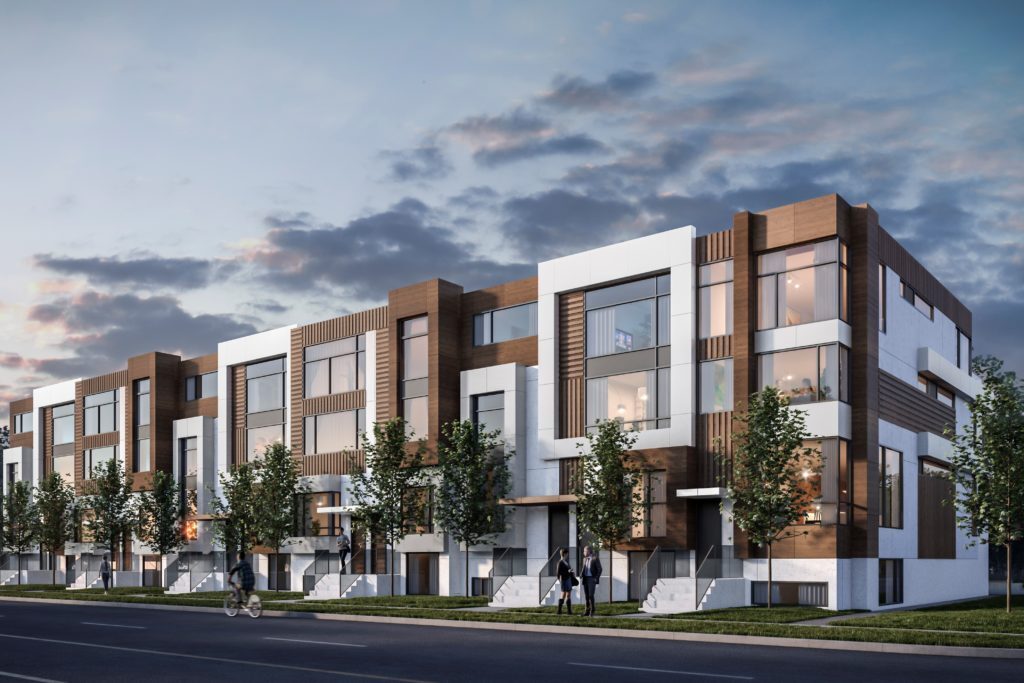
 1 rendering
1 rendering


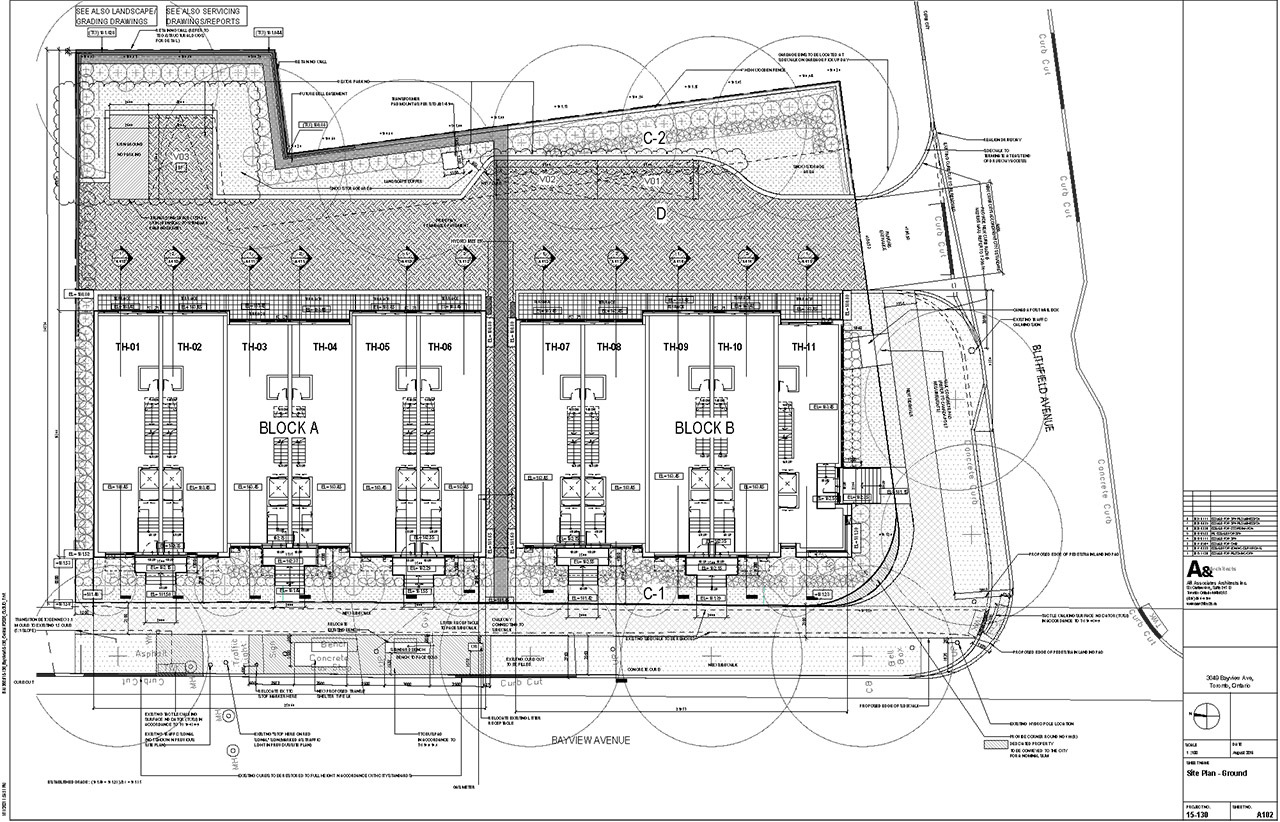
|
Bayview Townhomes: a proposed 11 unit, 3-storey townhouses designed by A& Associate Architects Inc for NYX Capital Corp on the block of Bayview Avenue and Blithfield Avenue.
Address
3049 Bayview Ave, Toronto, Ontario, M2K 1G1
Category
Residential (Condo, Townhouse)
Status
Pre-Construction
Number of Buildings
11
Height
36 ft / 11.00 m
Storeys
3
Number of Units
11
Developer
Montcrest Asset Management
Architect
A& Architects
Landscape Architect
Judith S Wright Associates
Planning
Bousfields
Forum

|
Buildings Discussion |
| Views: 1.2K | Replies: 1 | Last Post: Mar 10, 2021 |
Member Photos 

 | 16 photos |



