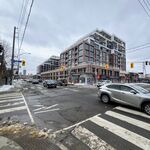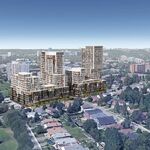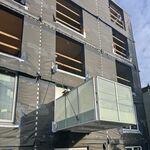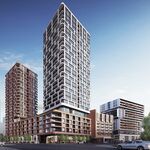 49K
49K
 16
16
 1486
1486  Artists' Alley
Artists' Alley |
 |
 |
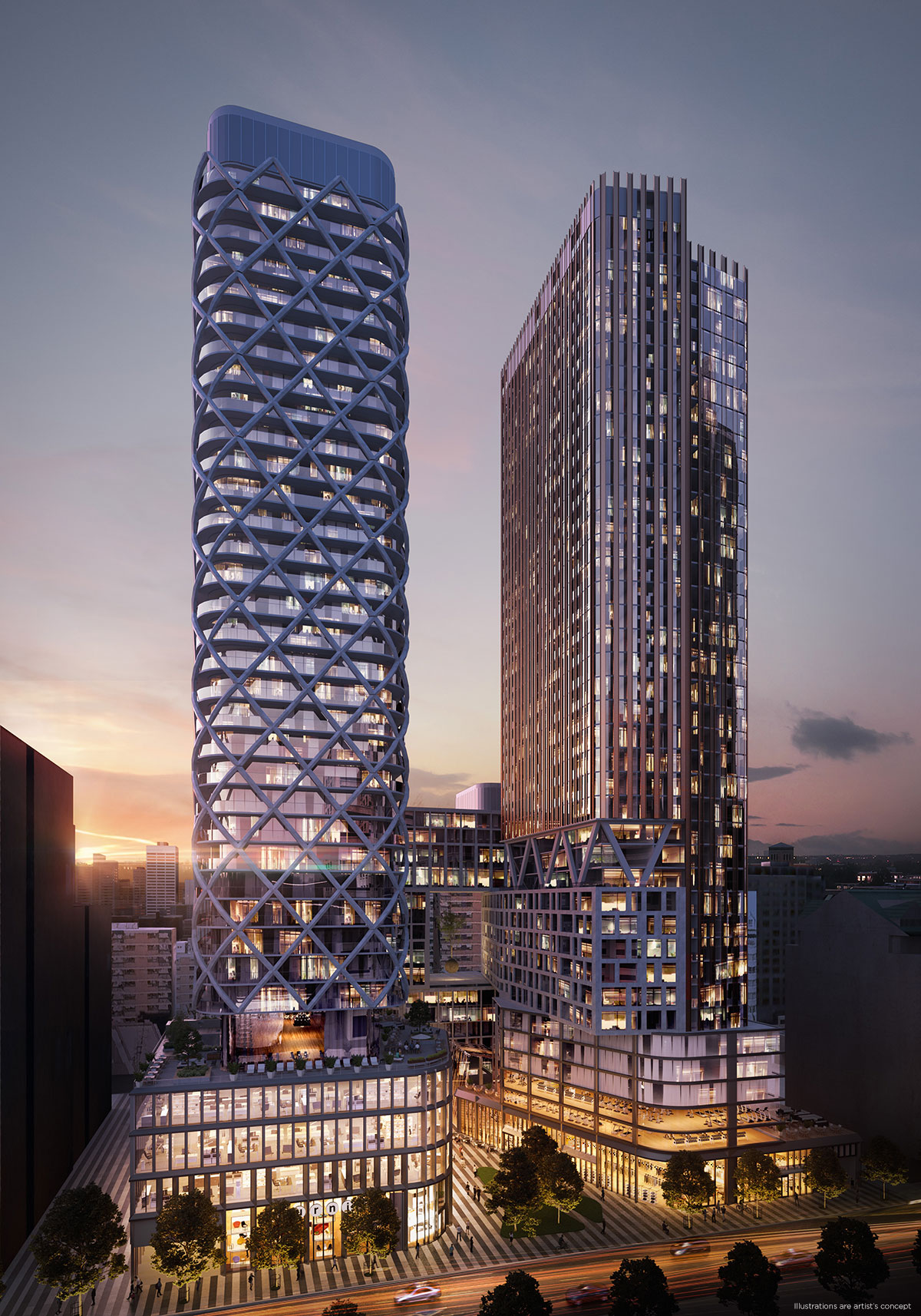
 29 renderings
29 renderings


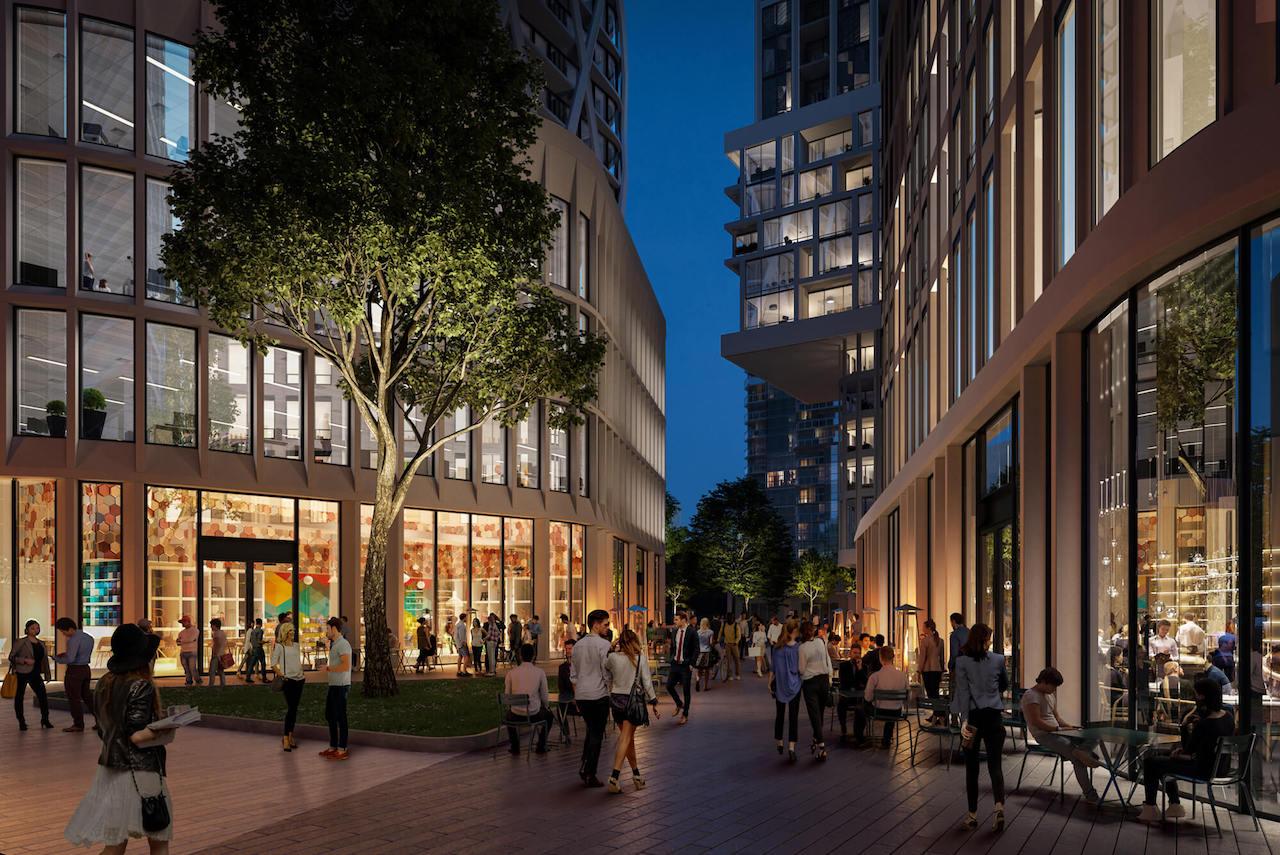
|
Artists' Alley is a three-building mixed-use project designed by Hariri Pontarini Architects for Lanterra Developments. The buildings are located between St. Patrick and Simcoe Streets south of Dundas, steps from St. Patrick subway station, in Downtown Toronto.
Address
234 Simcoe St, Toronto, Ontario, M5T 1T4
Category
Residential (Condo), Commercial (Office, Retail)
Status
Under Construction
Number of Buildings
3
Height
400 ft / 121.91 m, 367 ft / 111.86 m, 194 ft / 59.13 m
Storeys
39, 35, 17
Number of Units
364, 318, 217
Developer
Lanterra Developments
Architect
Hariri Pontarini Architects
Landscape Architect
NAK Design Strategies
Interior Designer
Studio Munge
Engineering
Rebar Enterprises Inc, Isotherm Engineering Ltd.
Roofing
LiveRoof Ontario Inc
Supplier
UCEL Inc.
Forum

|
Buildings Discussion |
| Views: 329K | Replies: 799 | Last Post: Feb 24, 2025 |

|
Real Estate Discussion |
| Views: 13K | Replies: 27 | Last Post: Mar 10, 2024 |
Member Photos 

 | 1486 photos |



|
News
| • Aug 14, 2024 | Distinguishing Feature |
| • Mar 15, 2024 | One Crane Remains for Artists' Alley's Three Towers |
| • Jan 02, 2024 | UrbanToronto's Top 23 Everything of 2023 |
| • Aug 30, 2023 | Construction Progresses on the Three Towers of Artists' Alley |
| • Jun 14, 2023 | They're Building A Vertical Neighbourhood |
| • Feb 27, 2023 | Construction Progress Reveals Variety of Towers at Artists' Alley |
| • Nov 15, 2022 | Crane City |
| • May 19, 2020 | Work Heating Up for Three-Tower Artists' Alley Complex on Simcoe |
| • Feb 27, 2020 | A Closer Look at How Pile and Lagging Shoring Systems Are Built |
| • Mar 23, 2018 | Growth To Watch For 2018: U of T, West of Downtown |











