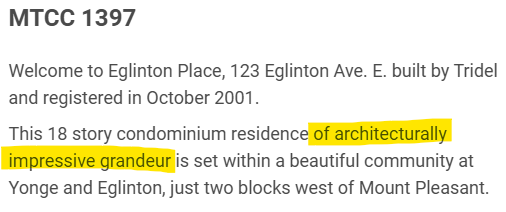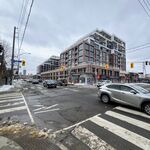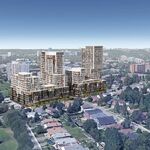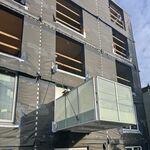 459
459
 0
0
 10
10  Argo Neyagawa Lands
Argo Neyagawa Lands |
 |
 |
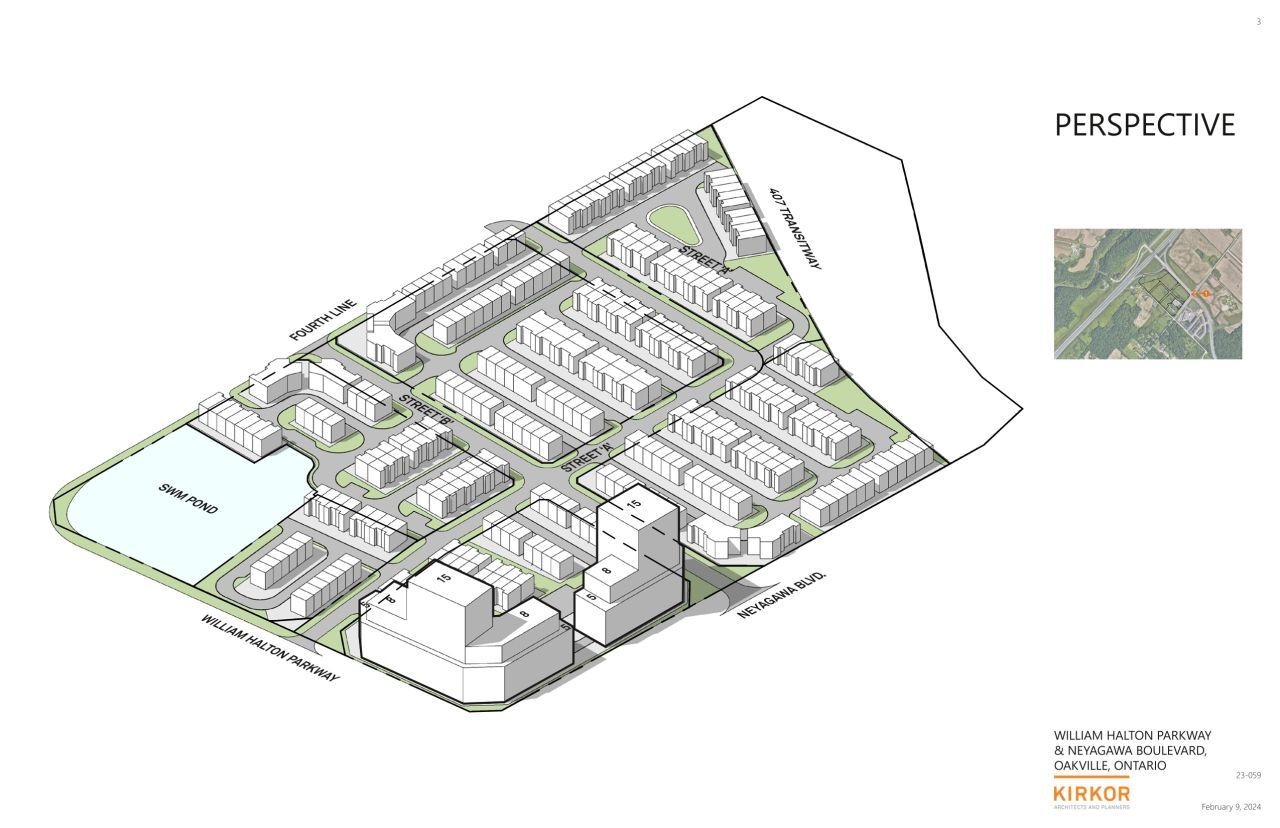
 3 renderings
3 renderings


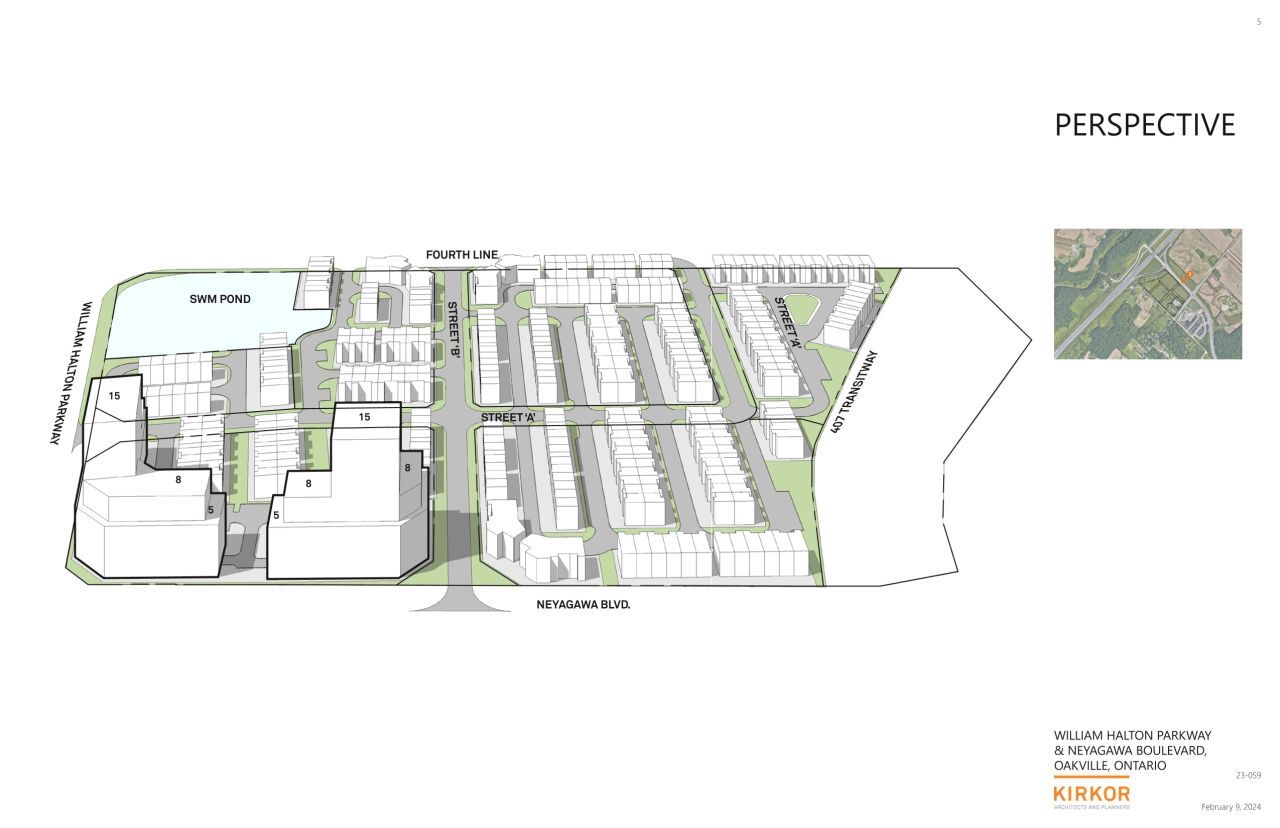
|
Argo Neyagawa Lands: a proposed mixed-use subdivision designed by Kirkor Architects & Gerrard Design Associates for Argo on the northwest corner of Burnhamthorpe Road West and Neyagawa Boulevard, south of Highway 407 and east of Fourth Line in Oakville's Glenorchy area.
Address
505 Burnhamthorpe Rd W, Oakville, Ontario, L6M 4L4
Category
Residential (Townhouse, Condo, Subdivision, Unspecified), Commercial
Status
Pre-Construction
Number of Buildings
54
Storeys
15, 15
Number of Units
643, 48, 48, 102, 90, 51
Developer
Argo Developments
Architect
KIRKOR Architects and Planners
Landscape Architect
NAK Design Strategies, Beacon Environmental
Engineering
Trafalgar Engineering Ltd, GeoMorphix, RJ Burnside & Associate Limited, DS Consultants Ltd, Jennifer Lawrence and Associates Inc, Valcoustics Canada Ltd., RWDI Climate and Performance Engineering
Financial Services
urbanMetrics inc.
Site Services
Archaeological Assessments Ltd, R-PE Surveying Ltd
Transportation & Infrastructure
CGH Transportation Inc
Urban Design
Gerrard Design Associates Inc, NAK Design Strategies
Forum

|
Buildings Discussion |
| Views: 439 | Replies: 2 | Last Post: Apr 17, 2024 |
Member Photos 

 | 10 photos |



|


