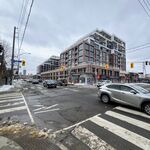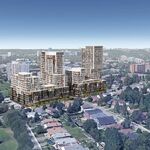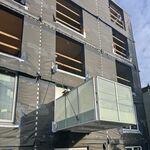 659
659
 4
4
 6
6  Appleby GO West
Appleby GO West |
 |
 |
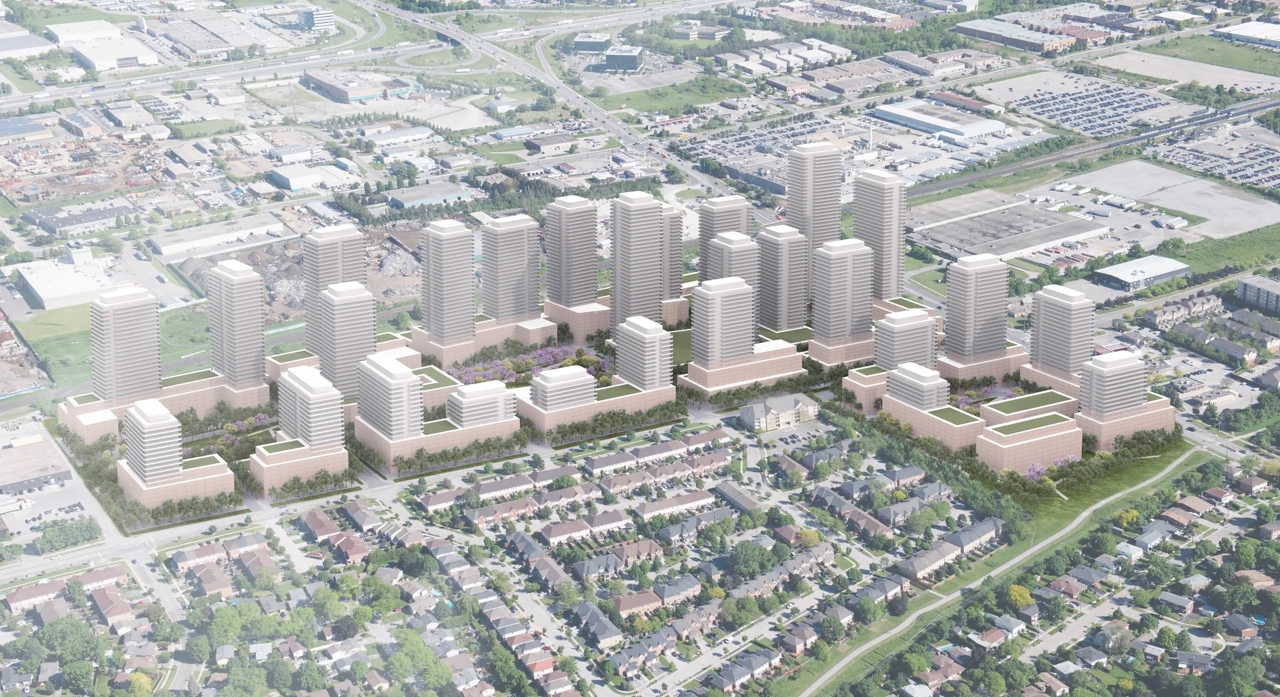
 4 renderings
4 renderings


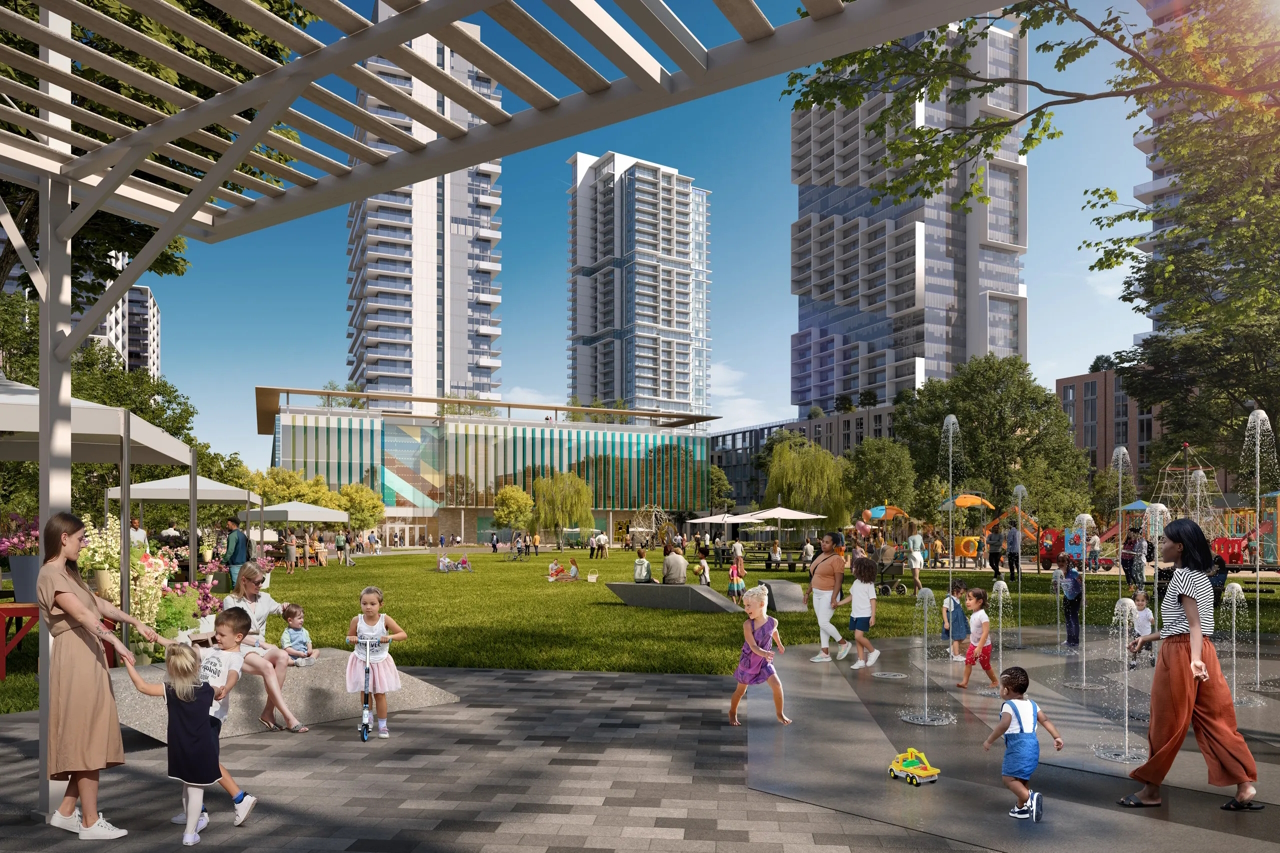
|
Fairview & Appleby Line Redevelopment: a proposed master-planned, mixed-use community with buildings ranging from 12 to 45-storeys developed by Alinea Group on the northwest corner of Appleby Line and Fairview Street in Burlington's Appleby neighbourhood.
Address
750 Appleby Line, Burlington, Ontario, L7L 2Y7
Category
Residential (Unspecified), Commercial (Office, Retail), Institutional (Community Centre), Public Space / Park
Status
Pre-Construction
Number of Buildings
23
Storeys
45
Developer
Alinea Group
Architect
Diamond Schmitt Architects
Landscape Architect
NAK Design Strategies
Engineering
Stantec, Urbantech Engineering Inc, Soil-Mat Engineers & Consultants Ltd, RWDI Climate and Performance Engineering
Financial Services
Keleher Planning & Economic Consulting Inc
Legal
Gowling WLG
Planning
Korsiak Urban Planning
Services
Spanier Group, Doracin Terra Strategies Ltd
Forum

|
Buildings Discussion |
| Views: 1.6K | Replies: 7 | Last Post: Jul 04, 2024 |
Member Photos 

 | 6 photos |



|











