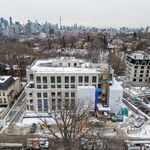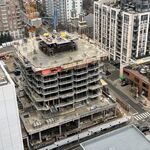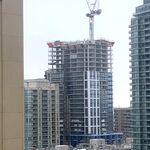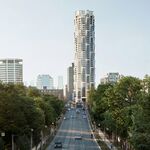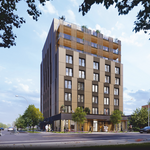 660
660
 0
0
 6
6  9874 The Gore Road
9874 The Gore Road |
 |
 |
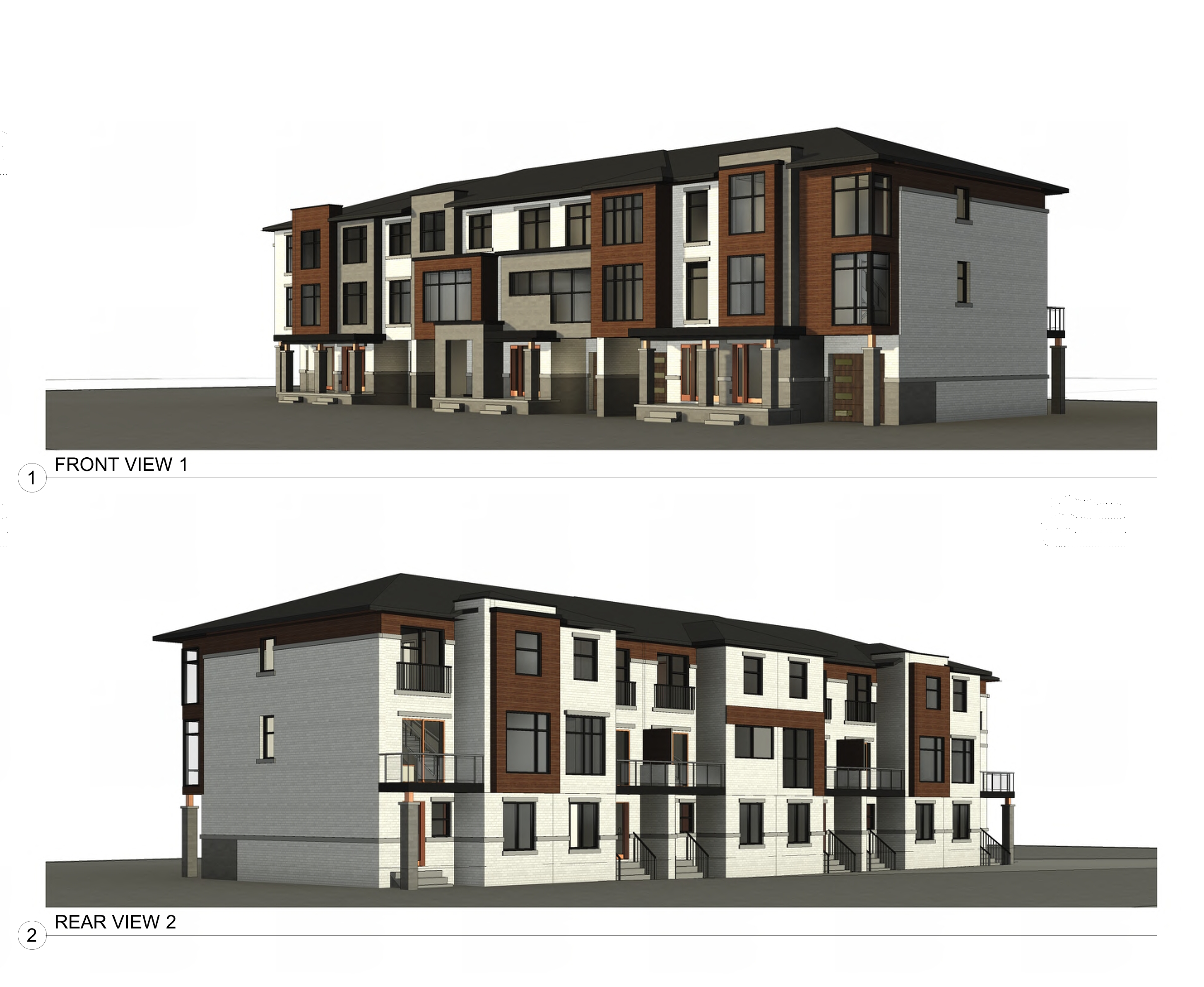
 5 renderings
5 renderings


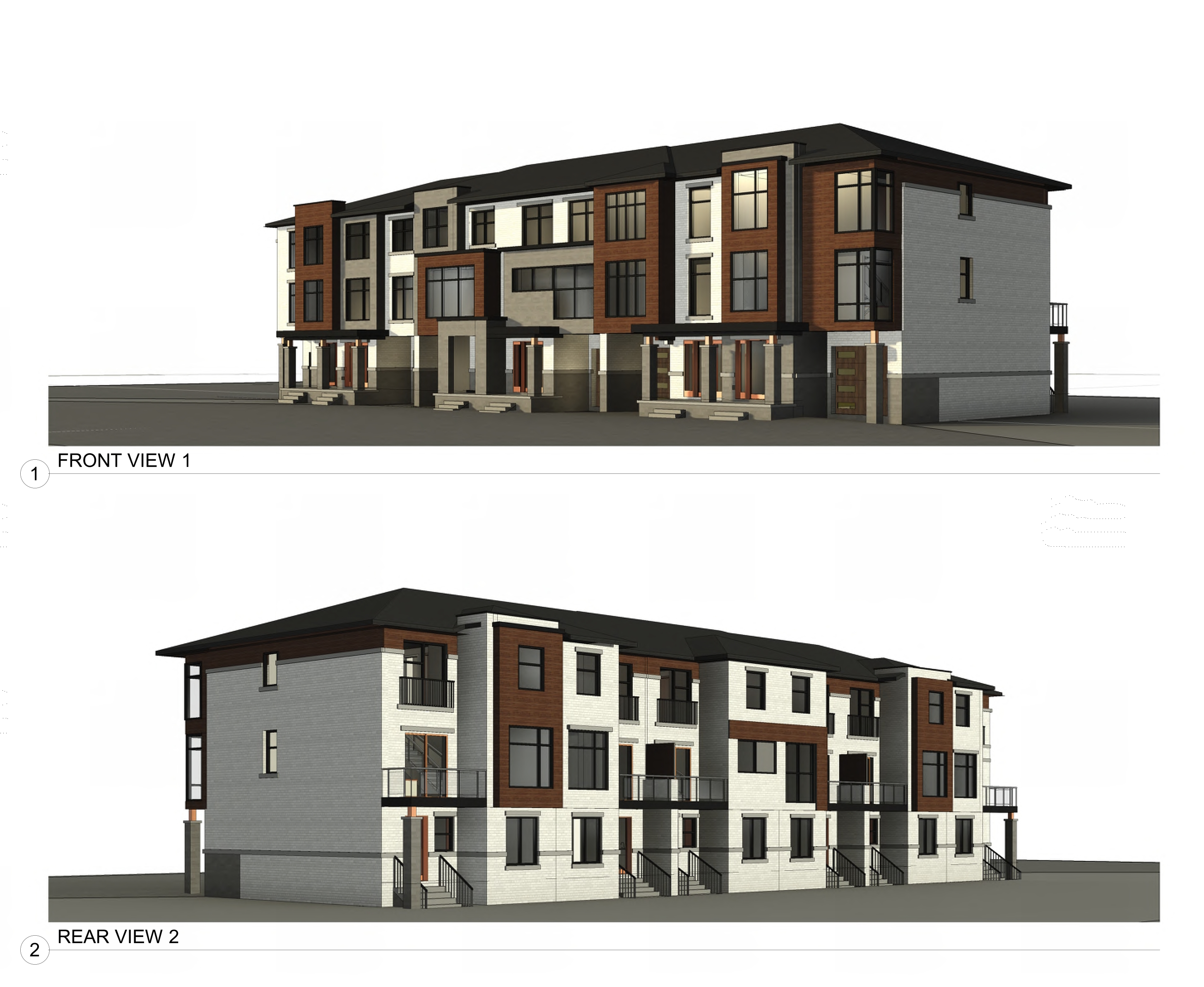
|
9874 The Gore Road: a proposed 6 x 3-storey freehold-townhouse development designed by Fausto Cortese Architects for Sherry & Bindu Gupta (operating as "13743446 Canada Inc") on the northwest corner of The Gore Road and Fitzpatrick Drive, south of Castlemore Road in the Bram East—Castlemore neighbourhood of Brampton.
Address
9874 The Gore Rd, Brampton, Ontario, L6P 0A7
Category
Residential (Townhouse, Freehold)
Status
Pre-Construction
Number of Buildings
6
Height
41 ft / 12.36 m, 40 ft / 12.20 m, 40 ft / 12.10 m, 38 ft / 11.64 m, 38 ft / 11.64 m, 34 ft / 10.45 m
Storeys
3, 3, 3, 3, 3, 3
Number of Units
6, 4, 6, 6, 7, 7
Developer
Sherry & Bindu Gupta
Architect
Fausto Cortese Architects
Landscape Architect
Landscape Planning Ltd
Engineering
Terraprobe Inc, Palmer, HGC Noise Vibration Acoustics
Site Services
Urbanworks Engineering Corp, Archeoworks Inc, Schaeffer Dzaldov Purcell Ltd
Transportation & Infrastructure
CGE Consulting
Forum

|
Buildings Discussion |
| Views: 542 | Replies: 1 | Last Post: Jul 04, 2023 |
Member Photos 

 | 6 photos |



|








