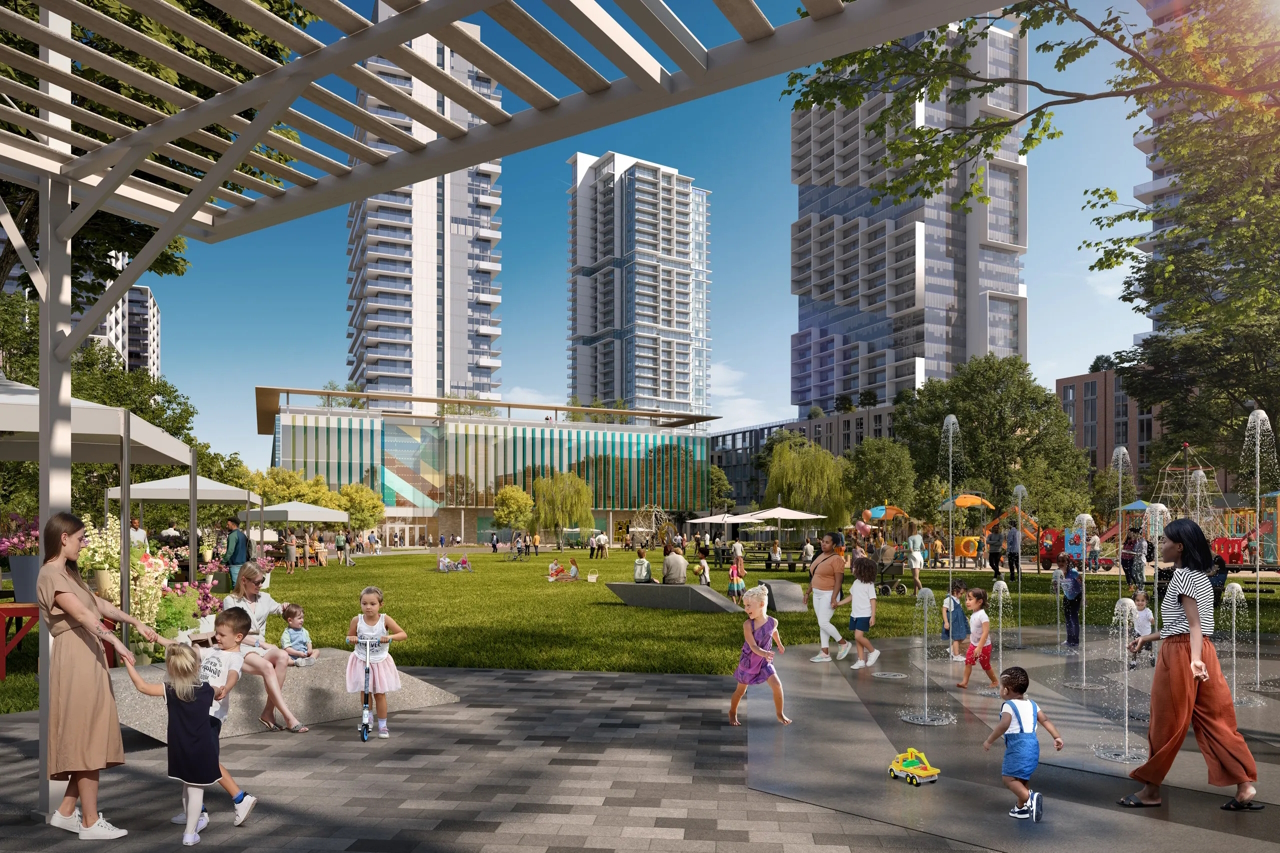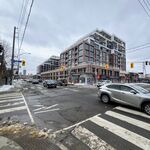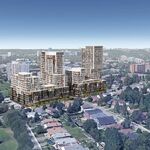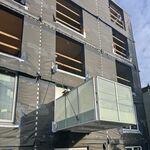 651
651
 0
0
 6
6  9810 Bathurst Street
9810 Bathurst Street |
 |
 |
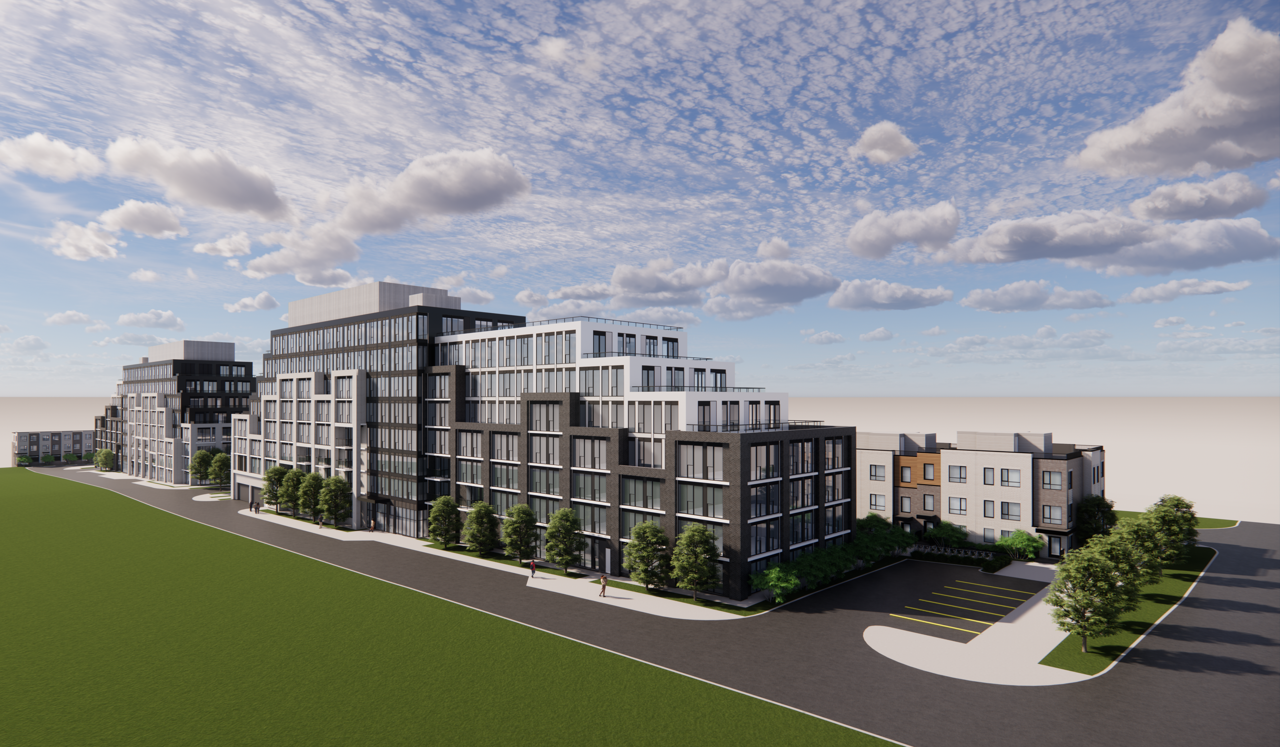
 3 renderings
3 renderings


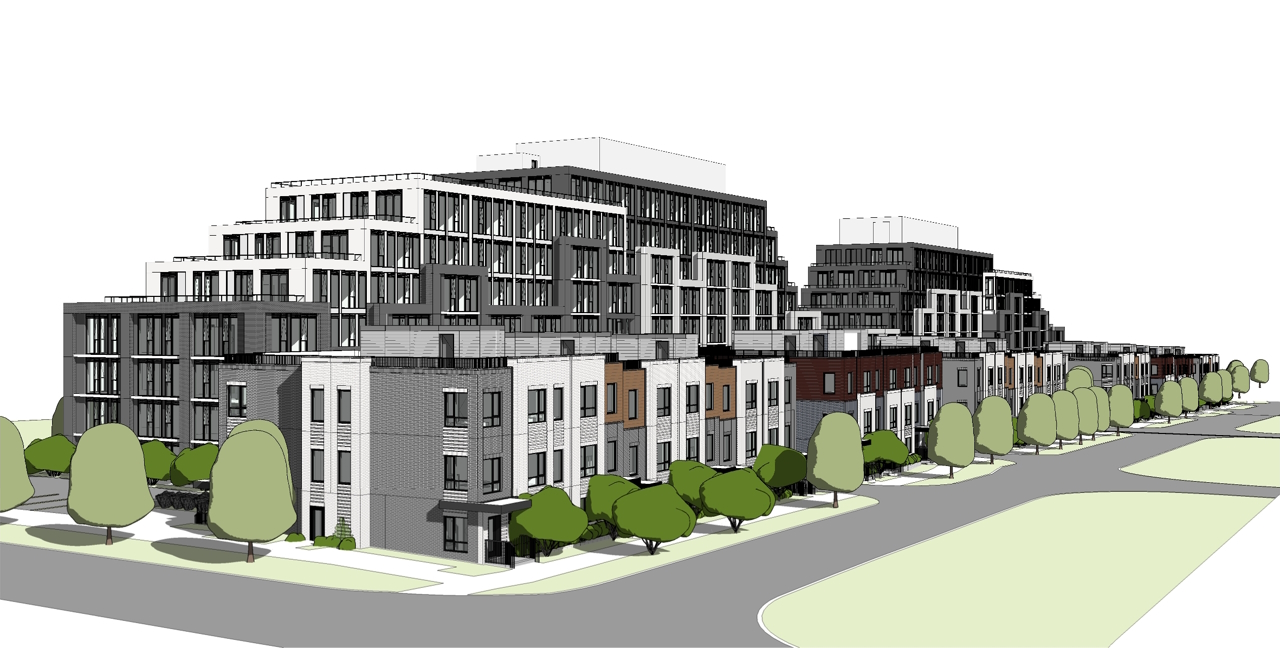
|
9810 Bathurst Street: a proposed 8 & 8-storey condominium and 8 x 3-storey townhouse block development designed by Kohn Partnership Architects for Liberty Development on the west side of Bathurst Street, north of Lebovic Campus Drive and south of Valley Vista Drive in Vaughan's Patterson neighbourhood.
Address
9810 Bathurst St, Vaughan, Ontario, L6A 0W9
Category
Residential (Townhouse, Condo)
Status
Pre-Construction
Number of Buildings
10
Height
108 ft / 33.05 m, 106 ft / 32.40 m, 37 ft / 11.31 m, 37 ft / 11.31 m, 37 ft / 11.31 m, 37 ft / 11.31 m, 37 ft / 11.31 m, 37 ft / 11.31 m, 28 ft / 8.66 m, 28 ft / 8.66 m
Storeys
8, 8, 3, 3, 3, 3, 3, 3, 3, 3
Number of Units
201, 180, 12, 8, 12, 8, 10, 8, 5, 5
Developer
Liberty Development
Architect
Kohn Partnership Architects Inc.
Landscape Architect
NAK Design Strategies, Kuntz Forestry Consulting Inc.
Electrical
M.V. Shore Associates Limited, WSP
Engineering
Schaeffers Consulting Engineers, M.V. Shore Associates Limited, NCK Engineering Ltd, DS Consultants Ltd, exp
Planning
KLM Planning Partners Inc.
Signage/Wayfinding
WSP
Site Services
Schaeffer Dzaldov Purcell Ltd
Transportation & Infrastructure
WSP
Forum

|
Buildings Discussion |
| Views: 470 | Replies: 1 | Last Post: Jul 22, 2024 |
Member Photos 

 | 6 photos |



|


