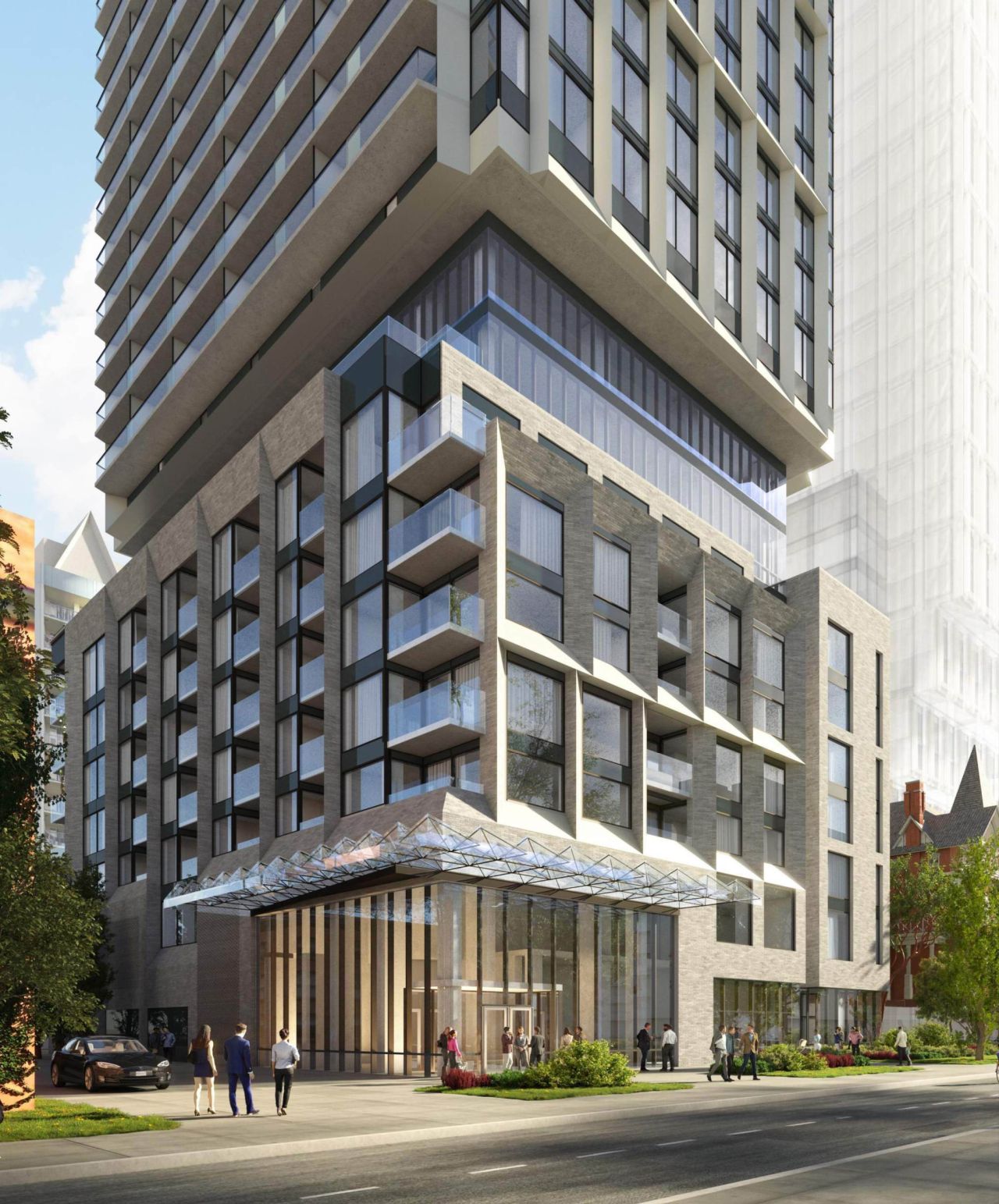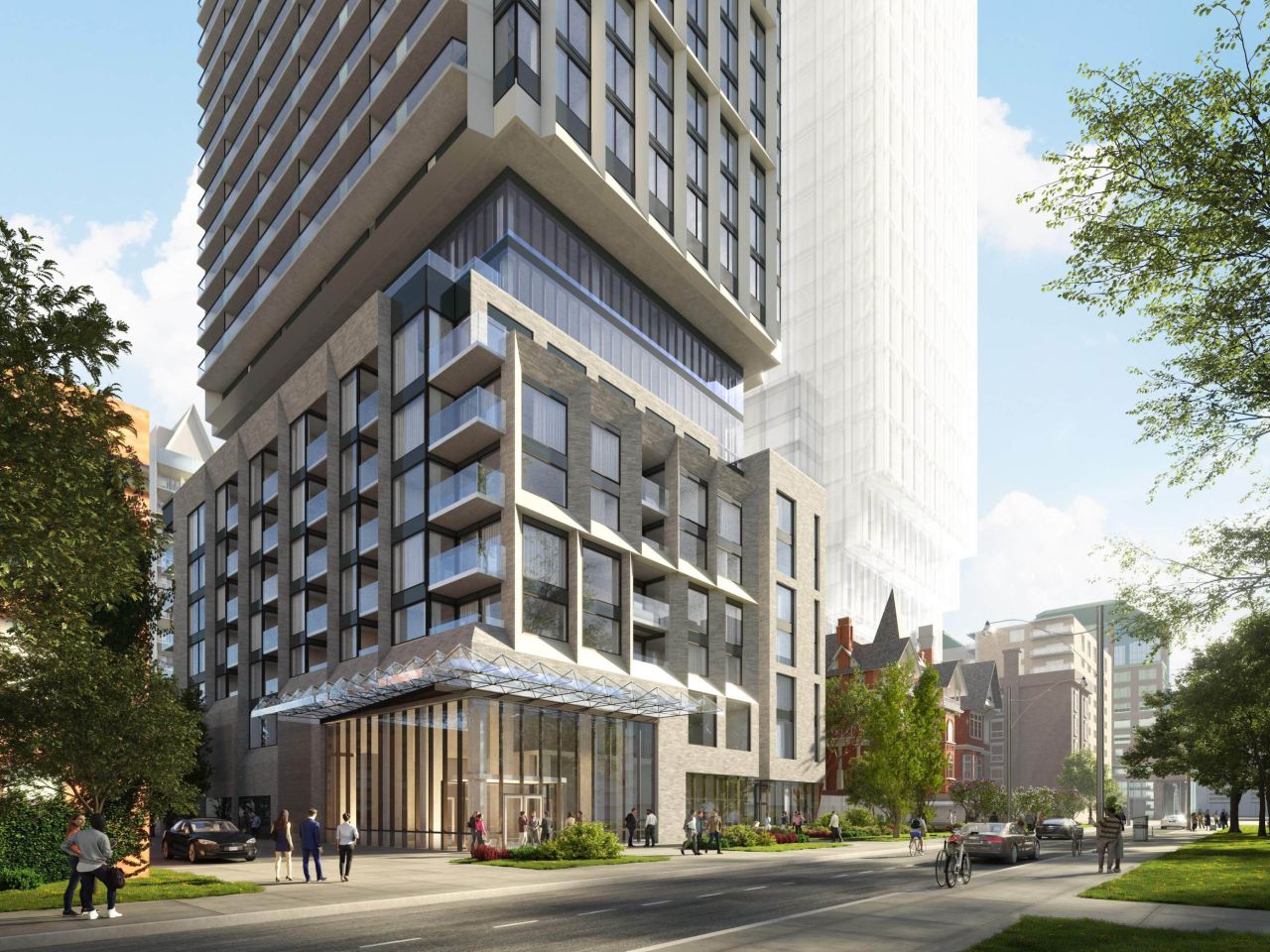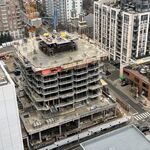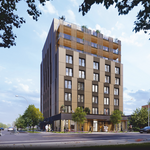 10K
10K
 10
10
 26
26  88 Isabella
88 Isabella |
 |
 |

 10 renderings
10 renderings



|
88 Isabella: a proposed 62-storey mixed-use condominium & rental replacement building designed by Diamond Schmitt Architects for Capital Development on the northeast corner of Isabella Street and Al Sparrow Lane, in Toronto's Church & Wellesley.
Address
88 Isabella St, Toronto, Ontario, M4Y 1N5
Category
Residential (Affordable Rental, Condo)
Status
Pre-Construction
Number of Buildings
1
Height
654 ft / 199.22 m
Storeys
62
Number of Units
749
Developer
Capital Developments
Architect
Diamond Schmitt Architects
Landscape Architect
The Planning Partnership
Heritage Architect
GBCA Architects
Electrical
Smith + Andersen, Mulvey & Banani
Engineering
Jablonsky, Ast and Partners, Goldberg Group, Grounded Engineering Inc., Gradient Wind Engineers & Scientists, Smith + Andersen, Footprint, Counterpoint Engineering, Mulvey & Banani
Planning
Goldberg Group, LURA Consulting
Realtor/Sales
New Release Condo
Site Services
J.D. Barnes Limited
Transportation & Infrastructure
LEA Consulting
Forum

|
Buildings Discussion |
| Views: 17K | Replies: 57 | Last Post: Jan 06, 2025 |
Member Photos 

 | 26 photos |



|
News






































