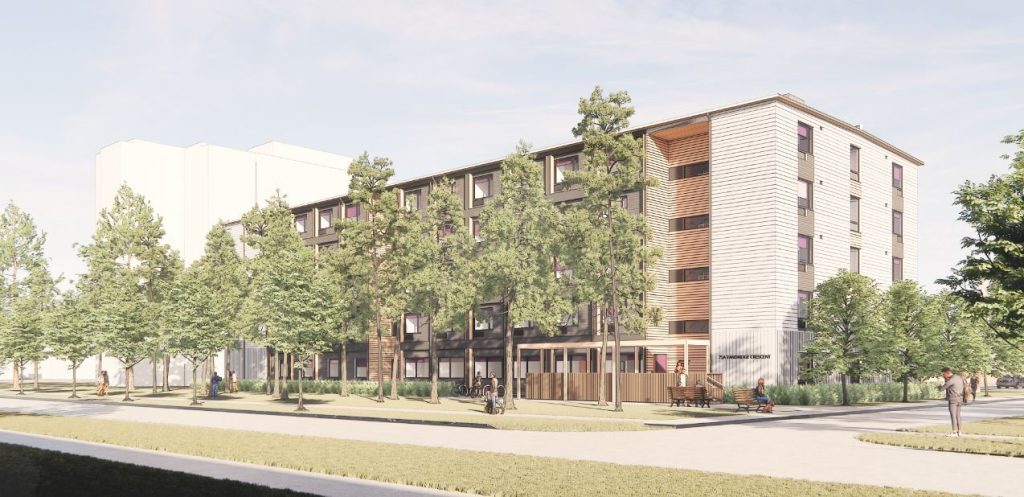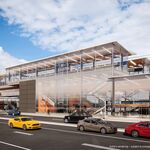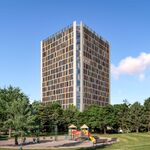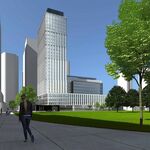 3.1K
3.1K
 1
1
 0
0  75 Tandridge
75 Tandridge  |
 |
 |

 2 renderings
2 renderings



|
75 Tandridge: proposed 5-storey affordable modular housing designed by Montgomery Sisam Architects Inc for the City of Toronto's Modular Housing Initiative, which is part of the HousingTO 2020-2030 Action Plan. The project is located on the northeast corner of Byng Avenue and Tandridge Crescent.
Address
75 Tandridge Crescent, Toronto, Ontario, M9W 2P1
Category
Residential (Affordable Rental)
Status
Pre-Construction
Number of Buildings
1
Height
53 ft / 16.21 m
Storeys
5
Number of Units
111
Developer
City of Toronto
Builder
NRB Modular Solutions
Architect
Montgomery Sisam Architects
Landscape Architect
Baker Turner Inc.
Engineering
Design Works Engineering Ltd, WSP
Roofing
LiveRoof Ontario Inc
Services
Vortex Fire Consulting Inc.
Transportation & Infrastructure
Nextrans Consulting Engineers
Forum

|
Buildings Discussion |
| Views: 2.6K | Replies: 8 | Last Post: Sep 14, 2021 |
Member Photos 

 | 0 photos |






































