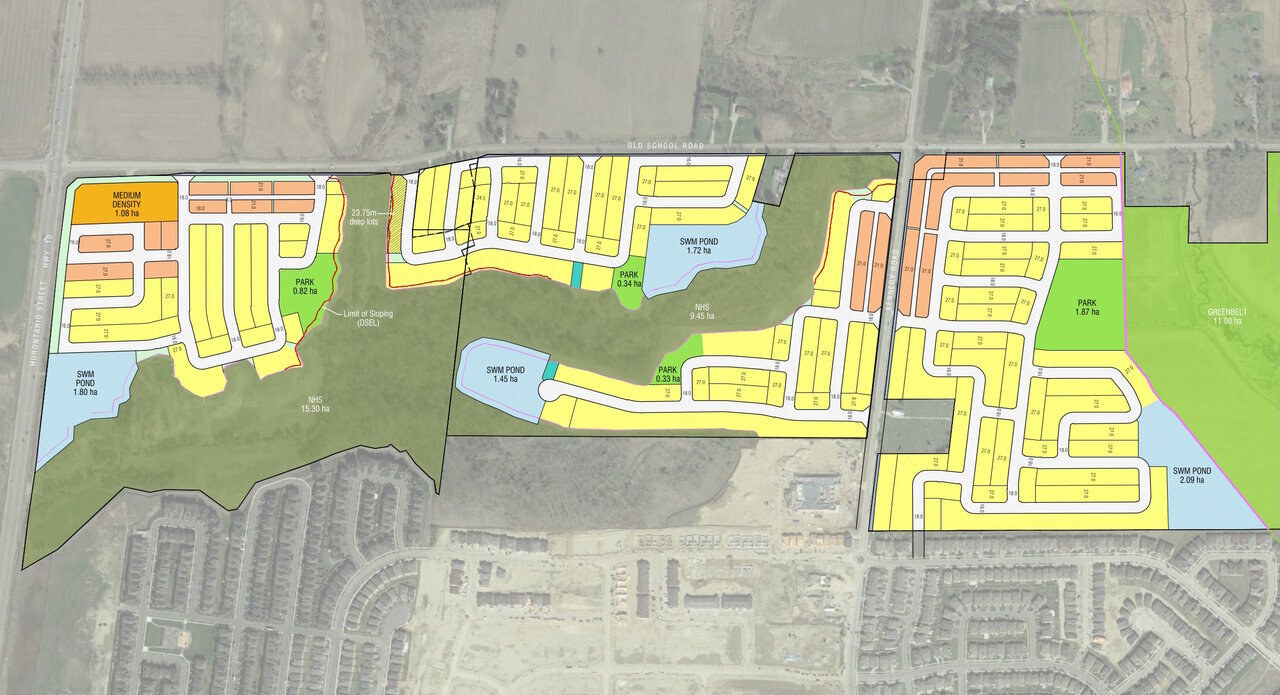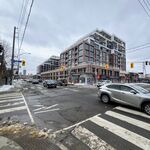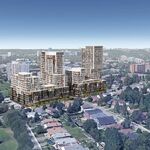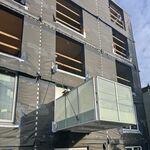 1.5K
1.5K
 1
1
 1
1  75 Clarence Street
75 Clarence Street |
 |
 |
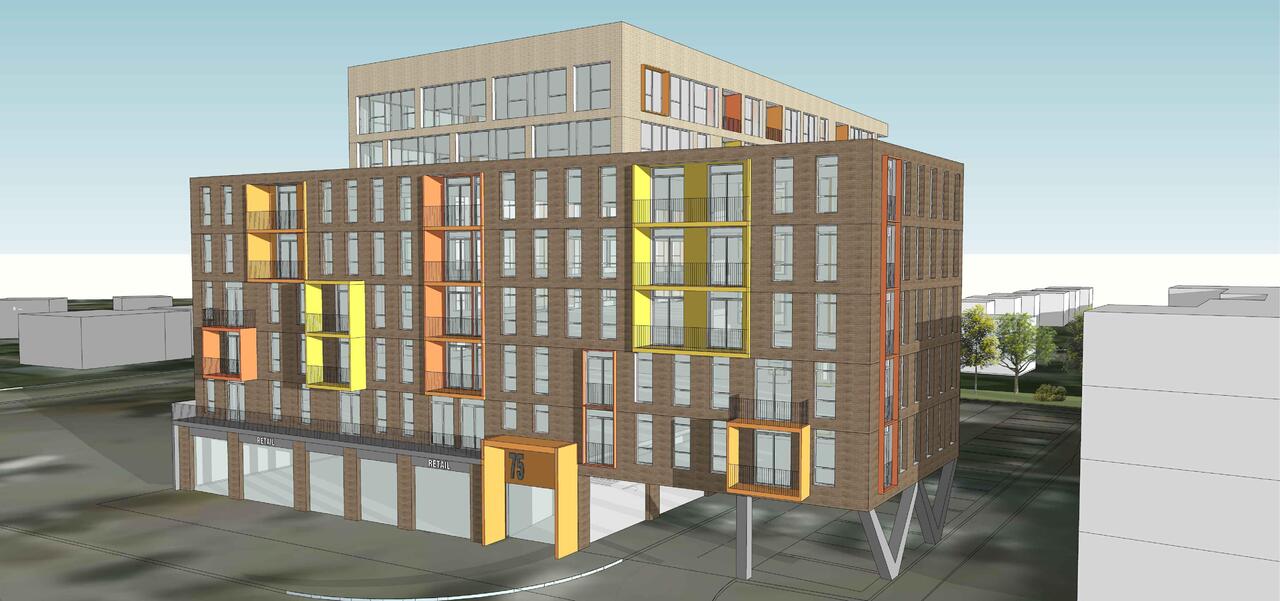
75 Clarence Street: a proposed 8-storey mixed-use condo & retail building designed by RAW Design for Soneil Investments on the south side of Clarence Street, east of Erlesmere Avenue and west of Sterne Avenue in Brampton East.
Address
75 Clarence Street, Brampton, Ontario, L6W 1S5
Category
Residential (Condo), Commercial (Retail)
Status
Pre-Construction
Number of Buildings
1
Height
96 ft / 29.40 m
Storeys
8
Number of Units
82
Developer
Soneil Investments Inc
Architect
RAW Design
Landscape Architect
NAK Design Strategies
Engineering
Crozier Consulting Engineers
Planning
Glen Schnarr & Associates Inc
Site Services
Crozier Consulting Engineers
Transportation & Infrastructure
Crozier Consulting Engineers
Urban Design
NAK Design Strategies
Forum

|
Buildings Discussion |
| Views: 1.5K | Replies: 6 | Last Post: Apr 17, 2024 |
Member Photos 

 | 1 photo |



|



