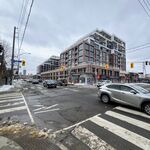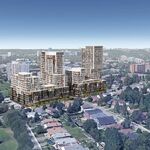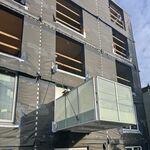 393
393
 0
0
 6
6  726-736 Marlee Avenue
726-736 Marlee Avenue |
 |
 |
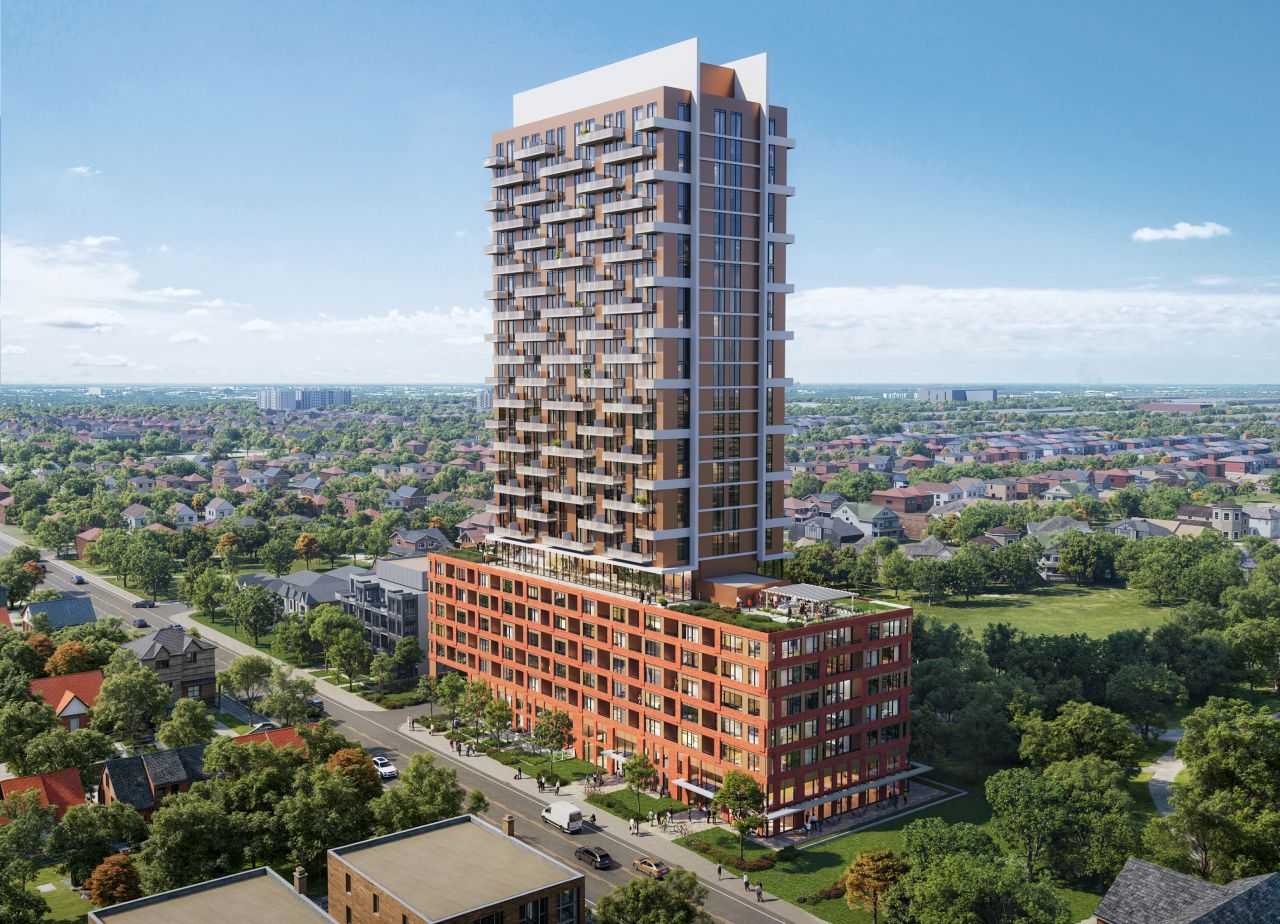
 1 rendering
1 rendering


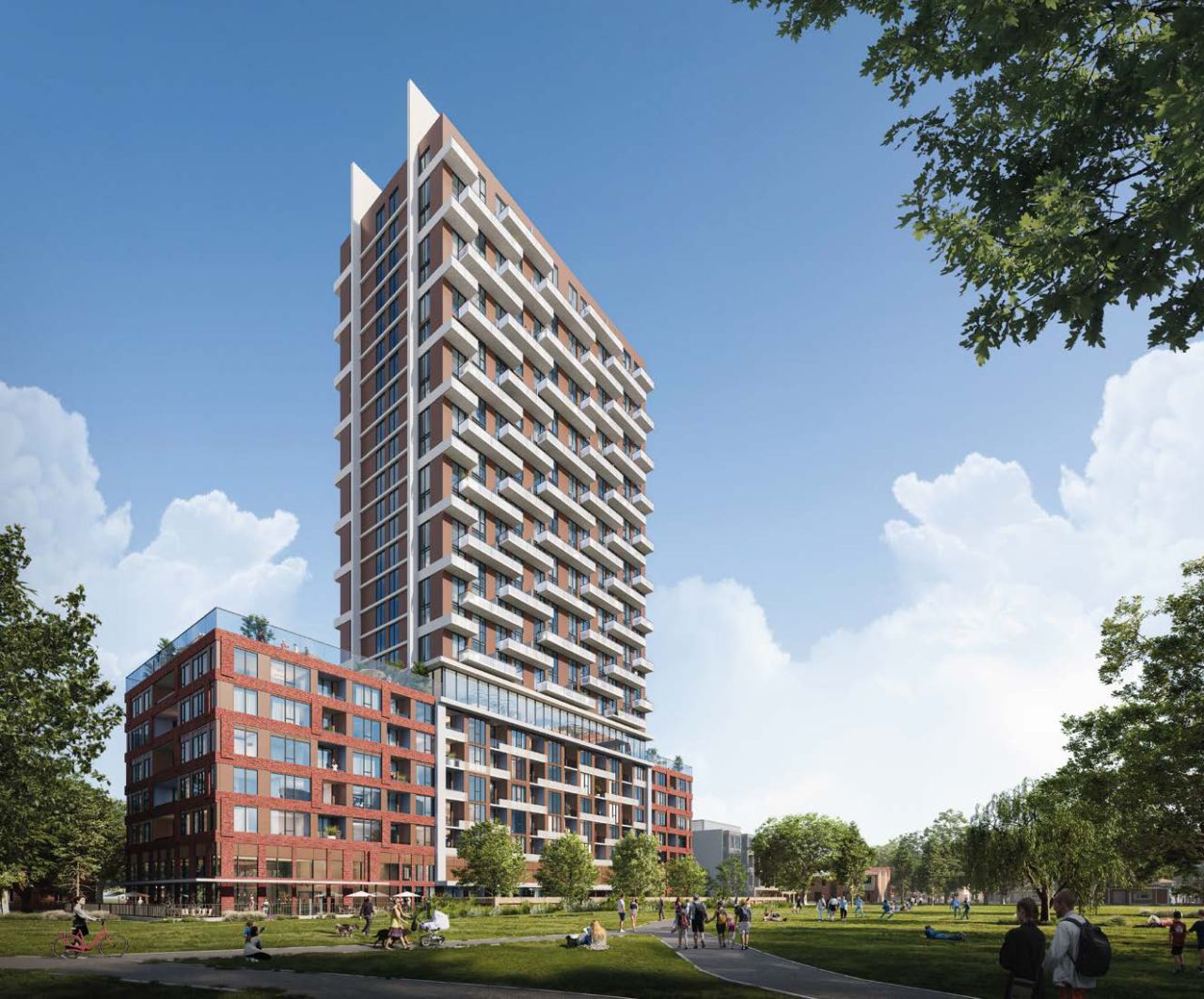
|
726-736 Marlee Avenue: a proposed 26-storey mixed-use condo & retail building designed by BDP Quadrangle for Trinity Point Development (on behalf of "Sunlit Ark Construction Inc") on the west side of Marlee Avenue, north of Glengrove Avenue and south of Wenderly Drive in Toronto's Glen Park neighbourhood.
Address
726-736 Marlee Ave, Toronto, Ontario, M6B 3J7
Category
Residential (Condo), Commercial (Retail)
Status
Pre-Construction
Number of Buildings
1
Height
288 ft / 87.70 m
Storeys
26
Number of Units
329
Developer
Trinity Point Development
Architect
BDP Quadrangle
Landscape Architect
NAK Design Strategies, Kuntz Forestry Consulting Inc.
Engineering
Schaeffers Consulting Engineers, MCR Engineering Inc, RWDI Climate and Performance Engineering
Planning
WND Associates Ltd
Site Services
Krcmar Surveyors, ASI Archaeological and Culture Heritage Services
Transportation & Infrastructure
LEA Consulting
Forum

|
Buildings Discussion |
| Views: 945 | Replies: 8 | Last Post: Feb 09, 2025 |
Member Photos 

 | 6 photos |



|
News











