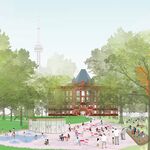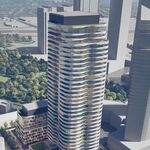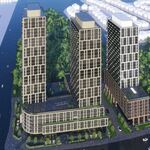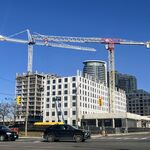 450
450
 1
1
 4
4  5647-5669 Main Street
5647-5669 Main Street |
 |
 |
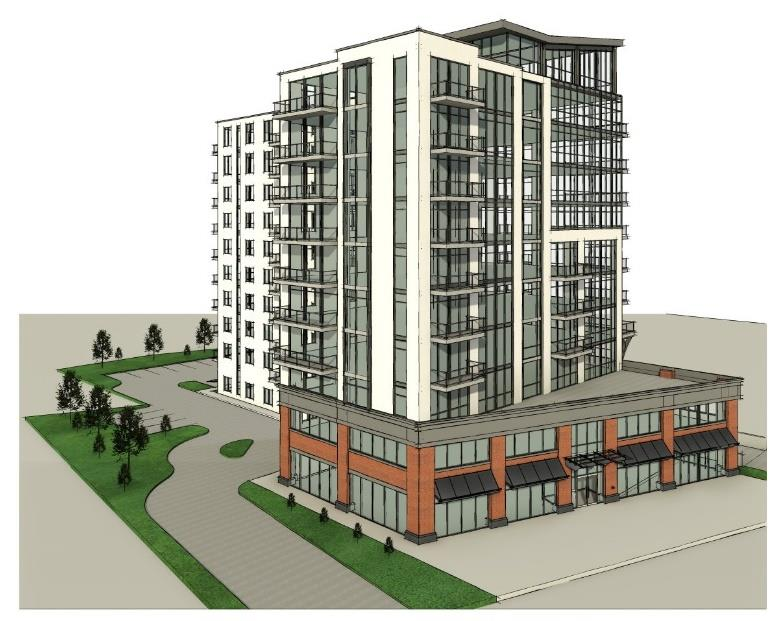
 1 rendering
1 rendering


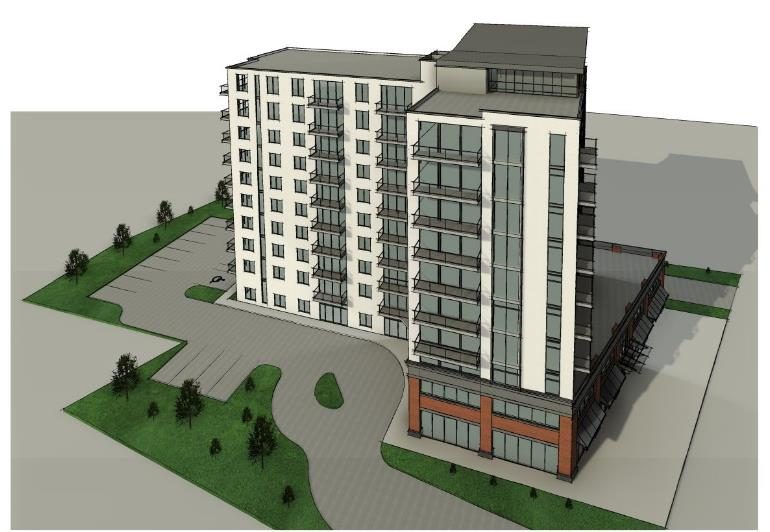
|
5647-5669 Main Street: a proposed 10-storey mixed-use building with 107 dwelling units designed by ACK Architects for Nieuwesteeg, Zimakas and Smith, on the west side of Main Street, south of North Street in the Niagara Falls Centre neighborhood of Niagara Falls.
Address
5647-5669 Main St, Niagara Falls, Ontario, L2G 5Z3
Category
Residential (Unspecified), Commercial
Status
Pre-Construction
Number of Buildings
1
Height
135 ft / 41.00 m
Storeys
10
Number of Units
107
Architect
ACK Architects
Forum

|
Buildings Discussion |
| Views: 503 | Replies: 1 | Last Post: Oct 18, 2023 |
Member Photos 

 | 4 photos |



|








