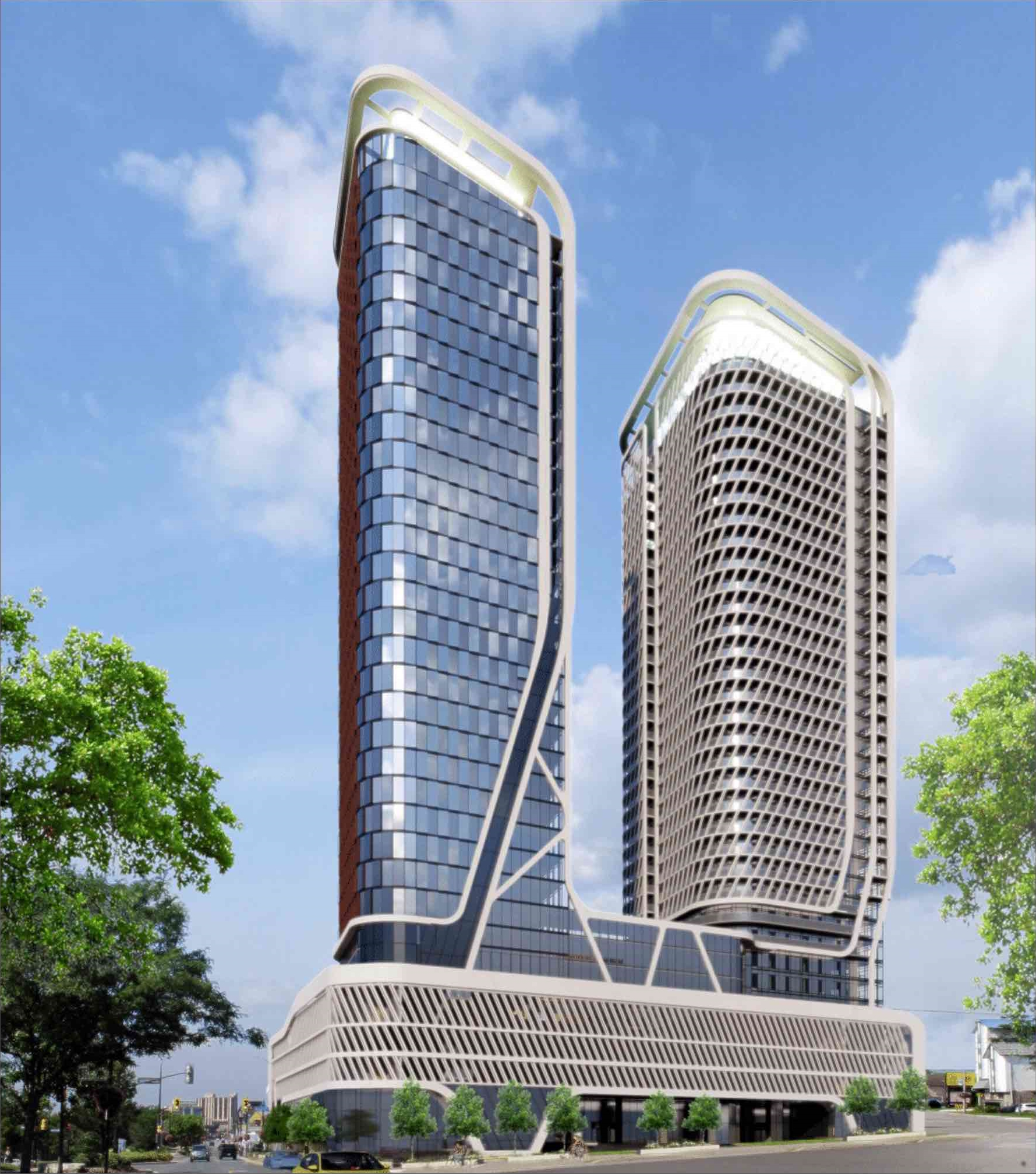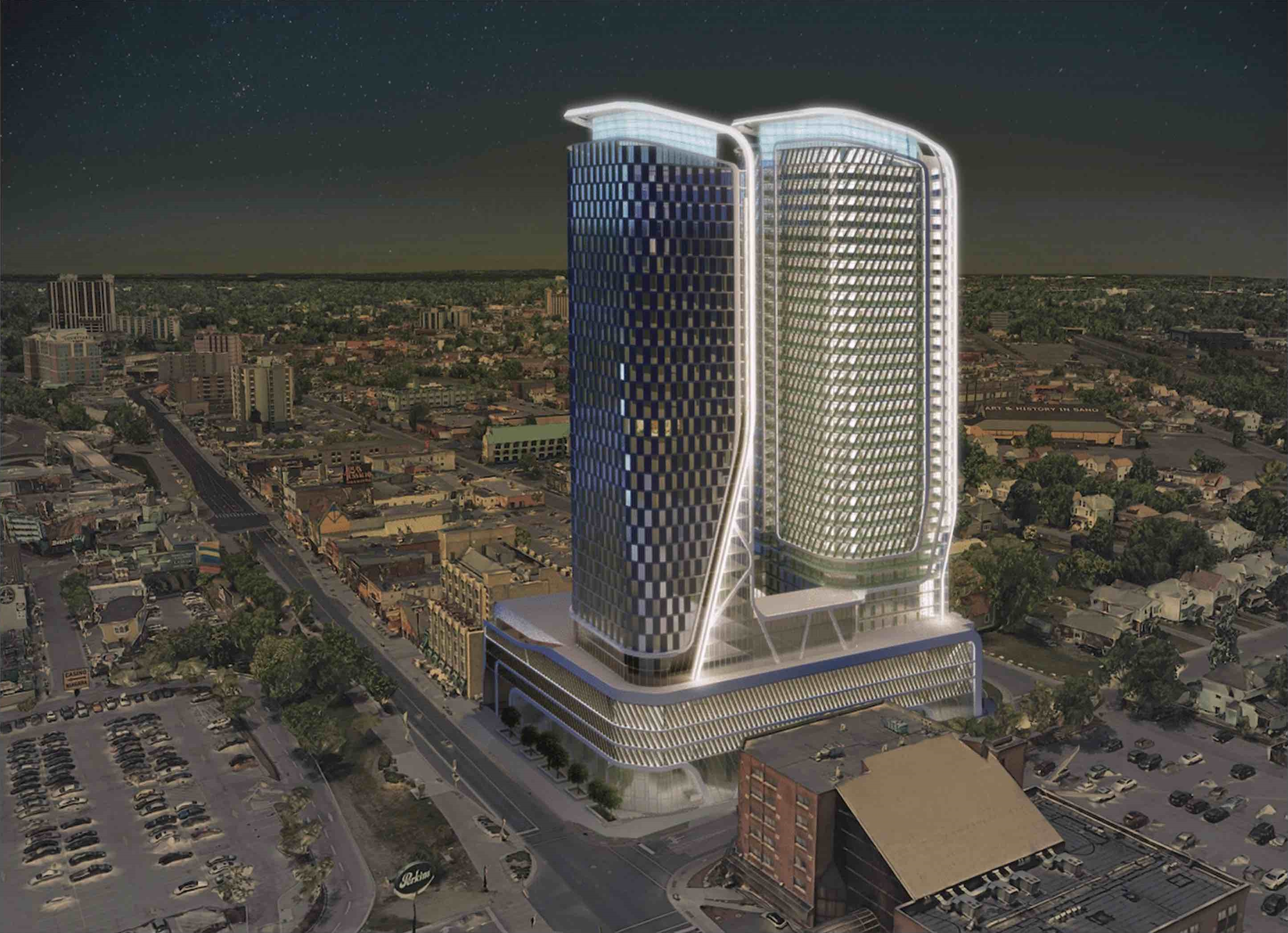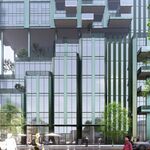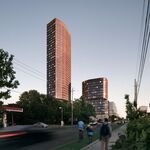 1.3K
1.3K
 2
2
 0
0  5613-5633 Victoria Avenue
5613-5633 Victoria Avenue |
 |
 |

 1 rendering
1 rendering



|
5613-5633 Victoria Avenue: a proposed 36 & 35-storey mixed-use condo, hotel, townhouse & commercial building designed by Chamberlain Architect Services for La Pue International (operating as Fugiel International Group Inc.) on the northwest corner of Victoria Avenue and Walnut Street in the Clifton Hill neighbourhood of Niagara Falls.
Address
5613-5633 Victoria Ave, Niagara Falls, Ontario, L2G 3L5
Category
Residential (Hotel, Townhouse, Condo), Commercial
Status
Pre-Construction
Storeys
36, 35
Number of Units
873
Developer
La Pue International Inc
Architect
Chamberlain Architect Services Limited
Landscape Architect
James McWilliam Landscape Architect
Legal
Sullivan Mahoney LLP
Planning
Bousfields
Transportation & Infrastructure
Paradigm Transportation Solutions Limited
Forum

|
Buildings Discussion |
| Views: 4.7K | Replies: 17 | Last Post: May 03, 2022 |
Member Photos 

 | 0 photos |







































