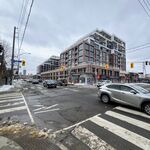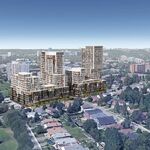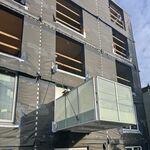 1K
1K
 3
3
 5
5  4274 Dundas Street
4274 Dundas Street |
 |
 |
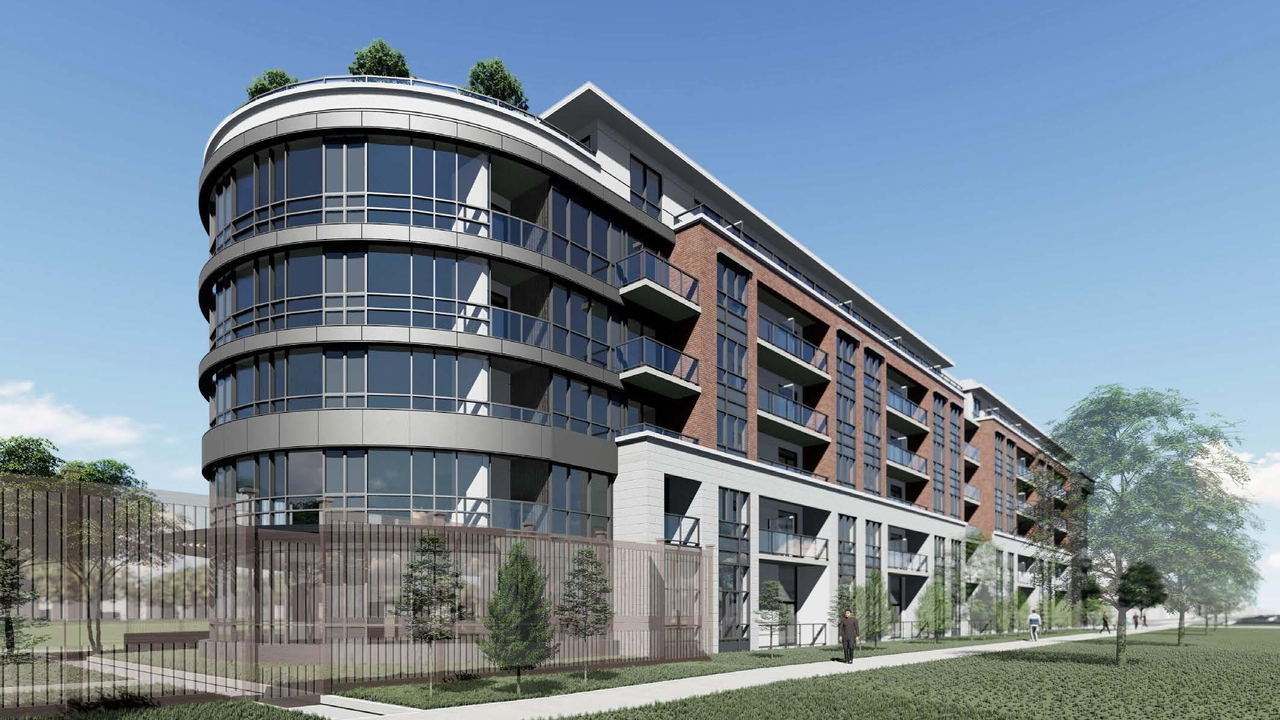
 3 renderings
3 renderings


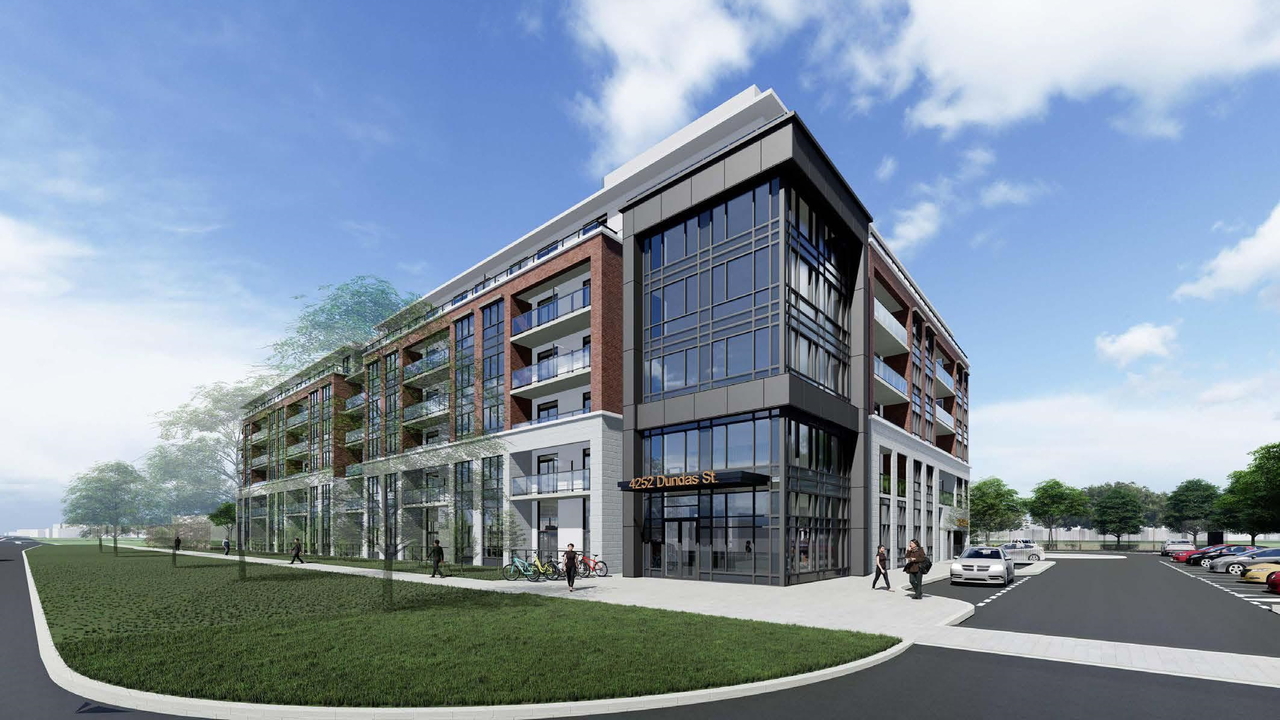
|
4274 Dundas Street: a proposed 6-storey condo building designed by Kirkor Architects for Millcroft Greens on the south side of Dundas Street, east of Weslock Common and west of Millcroft Park Drive in Burlington's Rose neighbourhood.
Address
4274 Dundas St, Burlington, Ontario, L7M 0B5
Category
Residential (Condo)
Status
Pre-Construction
Number of Buildings
1
Height
78 ft / 23.75 m
Storeys
6
Number of Units
130
Developer
Millcroft Greens Corporation
Architect
KIRKOR Architects and Planners
Landscape Architect
Beacon Environmental, NAK Design Strategies
Engineering
Terrastory Environmental Consulting Inc, Urbantech Engineering Inc, RJ Burnside & Associate Limited, Beacon Environmental, DS Consultants Ltd, HGC Noise Vibration Acoustics, Gradient Wind Engineers & Scientists, Tarra Engineering & Structural Consultants Inc
Planning
Wellings Planning Consultants
Services
Jennifer Lawrence and Associates Inc
Site Services
Urbantech Engineering Inc, R-PE Surveying Ltd
Transportation & Infrastructure
Crozier Consulting Engineers
Urban Design
John G. Williams Ltd Architect, NAK Design Strategies
Forum

|
Buildings Discussion |
| Views: 1.6K | Replies: 7 | Last Post: Jun 17, 2024 |
Member Photos 

 | 5 photos |



|










