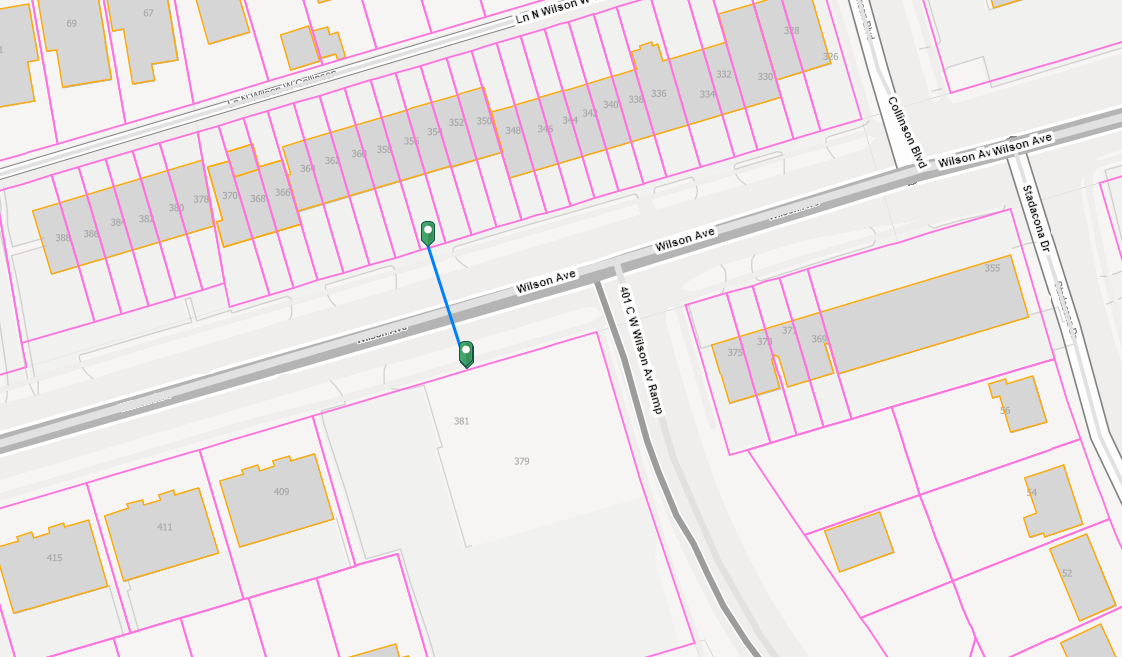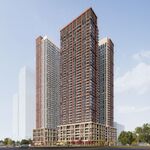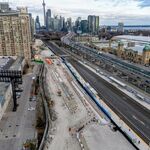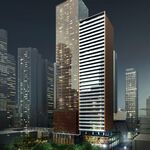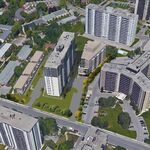 4.7K
4.7K
 5
5
 9
9  381 Wilson
381 Wilson |
 |
 |
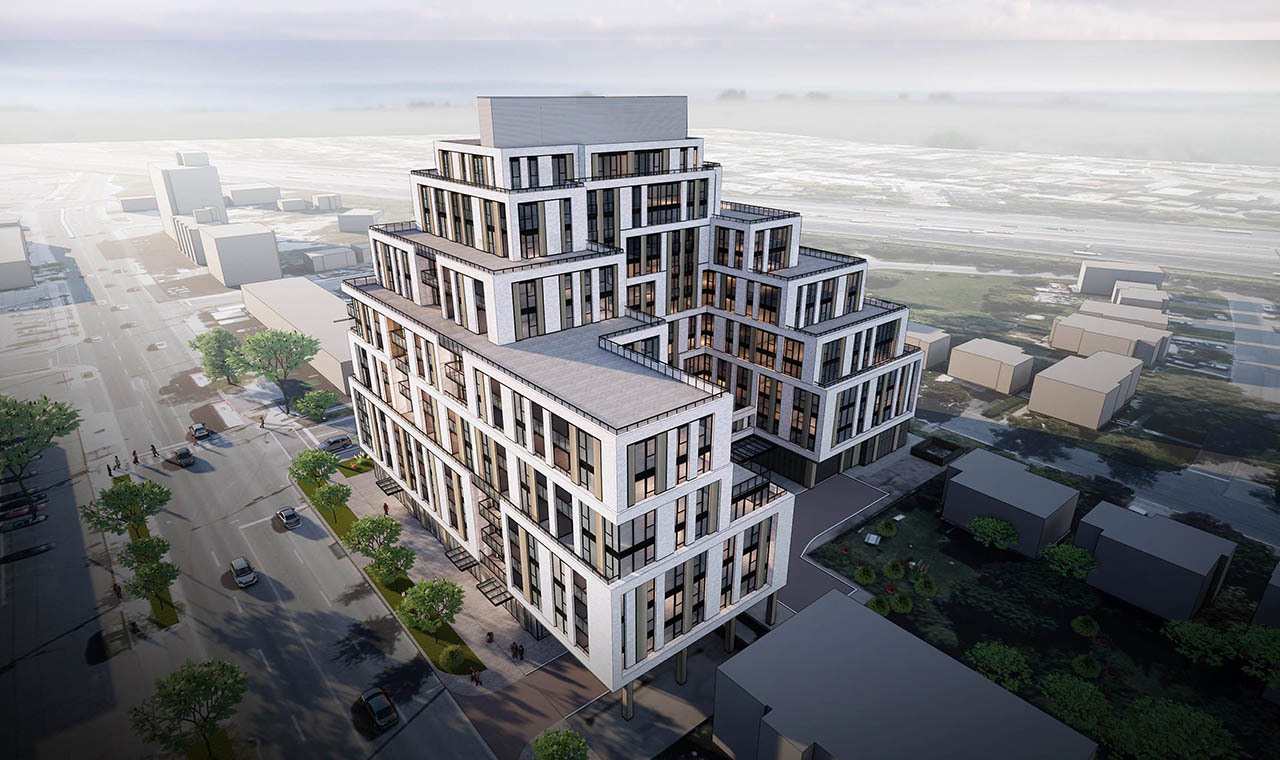
 13 renderings
13 renderings


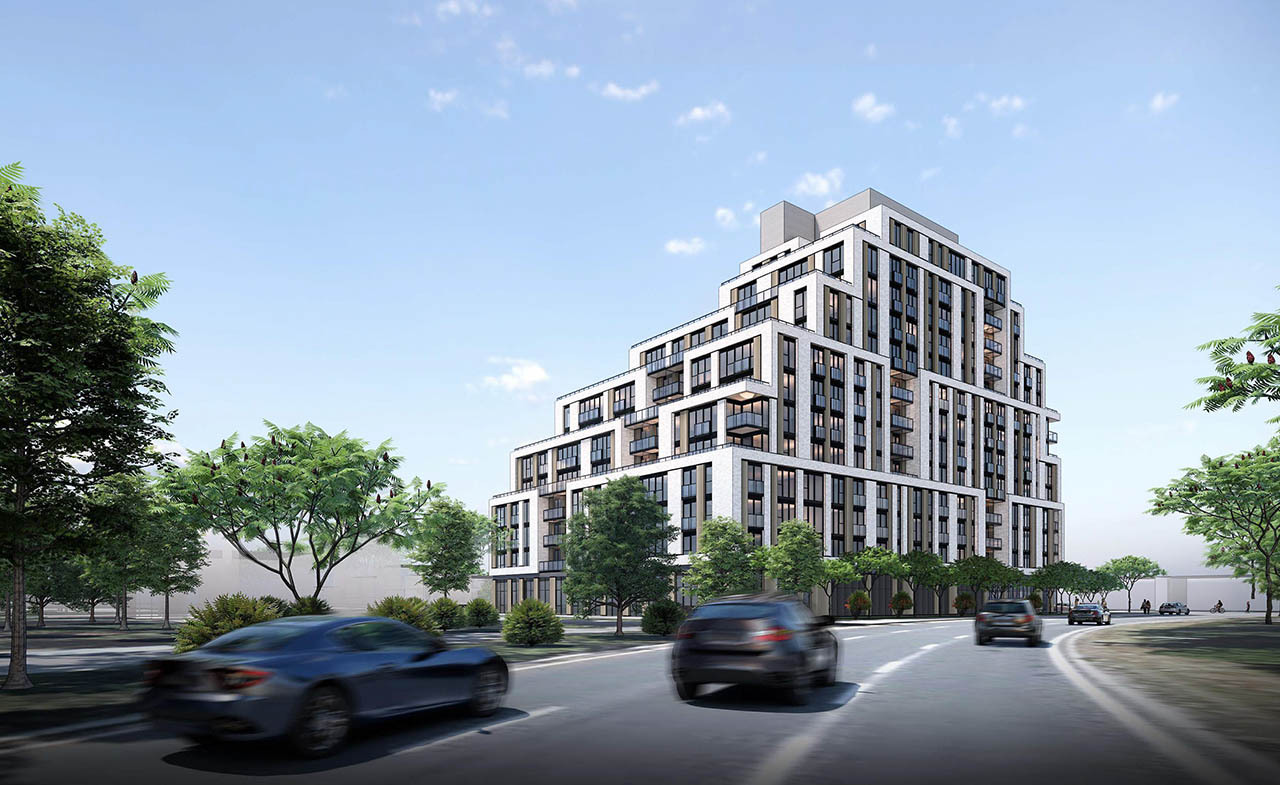
|
381 Wilson: a proposed 13-storey senior rental building designed by Turner Fleischer Architects for SmartCentres REIT on the southwest corner of Wilson Avenue and Hwy 401 Off Ramp, in the Clanton Park neighbourhood.
Address
379-381 Wilson Ave, Toronto, Ontario, M3H 1S9
Category
Residential (Market-Rate Rental), Commercial (Retail)
Status
Pre-Construction
Number of Buildings
1
Height
151 ft / 46.10 m
Storeys
13
Number of Units
259
Developer
SmartCentres REIT
Architect
Turner Fleischer Architects
Landscape Architect
STUDIO tla
Engineering
Crozier Consulting Engineers, Kuntz Forestry Consulting Inc., Golder Associates Ltd, EQ Building Performance Inc., Valcoustics Canada Ltd., RWDI Climate and Performance Engineering, exp, WSP
Planning
MHBC Planning
Transportation & Infrastructure
BA Consulting Group Ltd
Forum

|
Buildings Discussion |
| Views: 4.9K | Replies: 15 | Last Post: Oct 21, 2024 |
Member Photos 

 | 9 photos |



|
News


