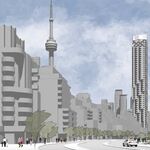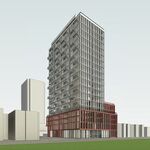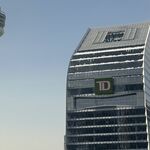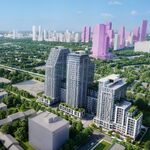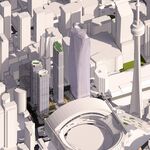 2.2K
2.2K
 0
0
 11
11  37 Johnson Street
37 Johnson Street |
 |
 |
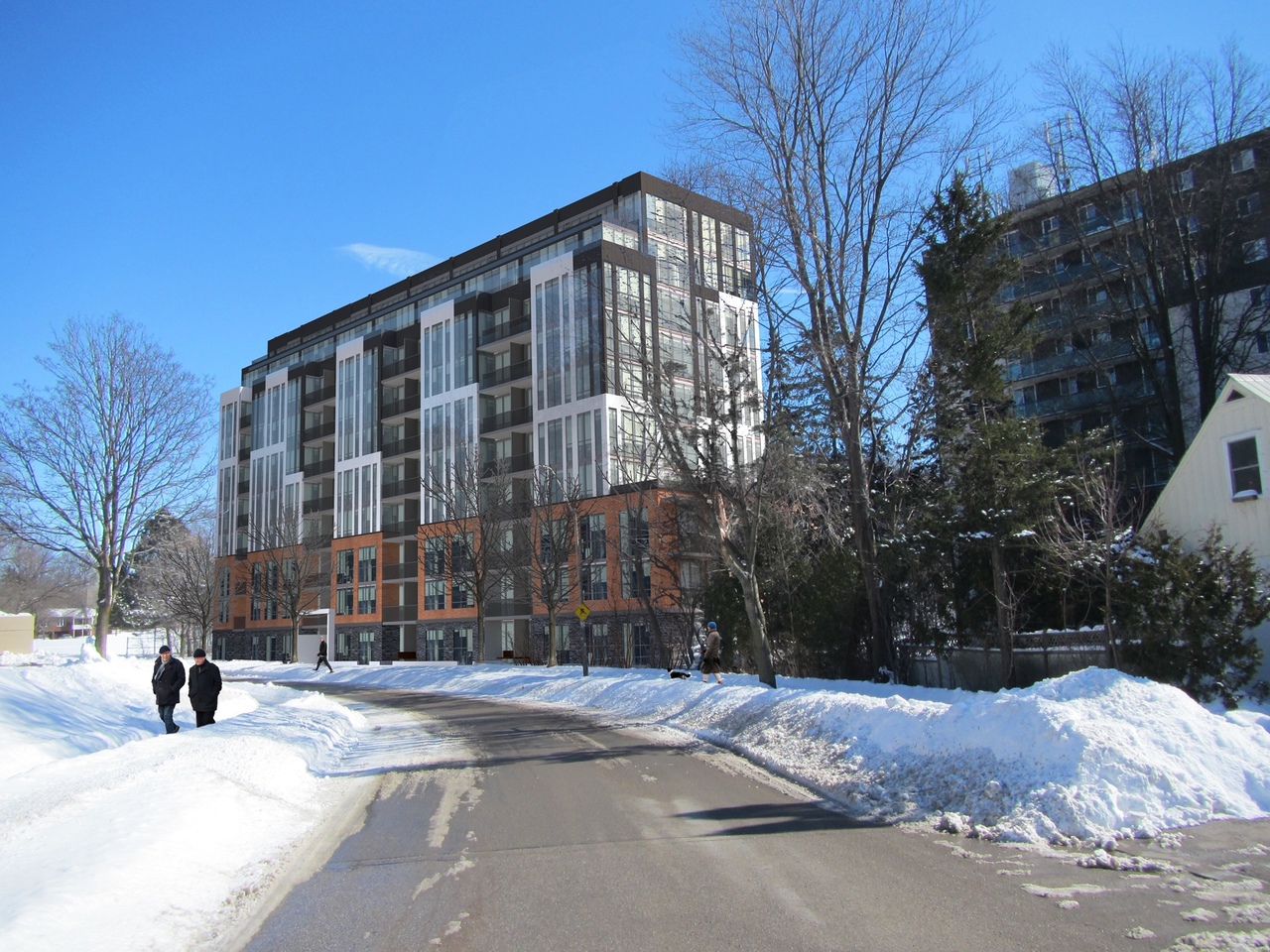
37 Johnson Street: a proposed 11-storey residential building designed by Architecture Unfolded for Starlight Investments on the east side of Johnson Street, north of Campfire Court and south of Indian Arrow Road in Barrie's North Shore area.
Address
37 Johnson St, Barrie, Ontario, L4M 5C3
Category
Residential (Unspecified)
Status
Under Construction
Number of Buildings
1
Height
110 ft / 33.52 m
Storeys
11
Number of Units
215
Developer
Starlight Investments
Architect
Architecture Unfolded
Landscape Architect
MHBC Planning
Construction Management
BA Consulting Group Ltd
Electrical
E-Lumen International Inc
Engineering
Beacon Environmental, RWDI Climate and Performance Engineering, exp, Rebar Enterprises Inc, Tarra Engineering & Structural Consultants Inc
Security
Live Patrol Inc.
Signage/Wayfinding
BA Consulting Group Ltd
Site Services
WMI & Associates Ltd
Transportation & Infrastructure
BA Consulting Group Ltd
Urban Design
MHBC Planning
Forum

|
Buildings Discussion |
| Views: 2.9K | Replies: 12 | Last Post: Mar 24, 2024 |
Member Photos 

 | 11 photos |



|










