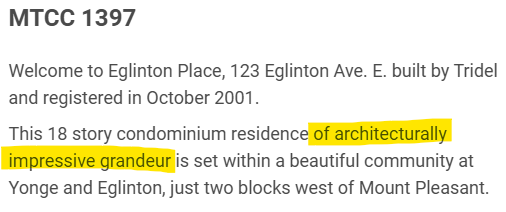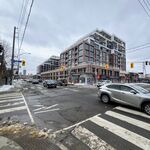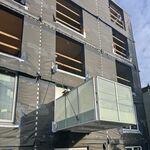 2K
2K
 0
0
 10
10  3115 Hurontario Street
3115 Hurontario Street |
 |
 |
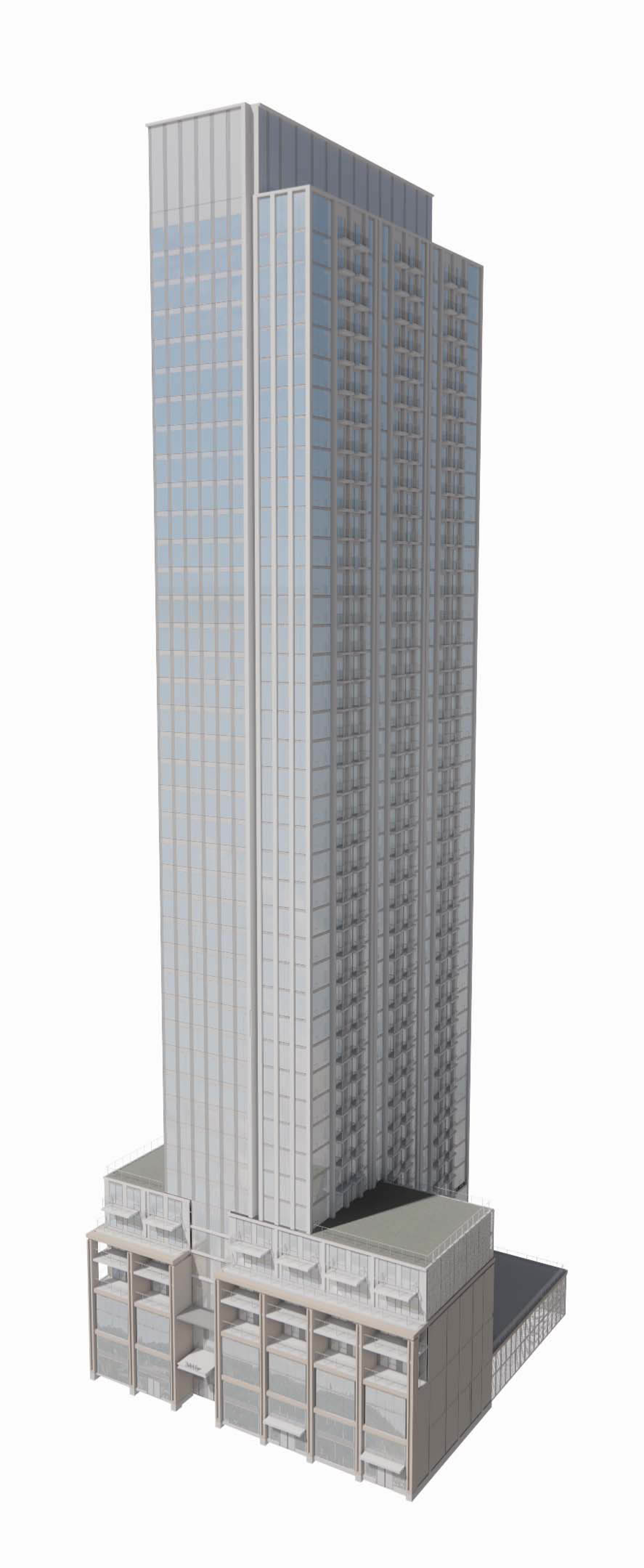
 5 renderings
5 renderings


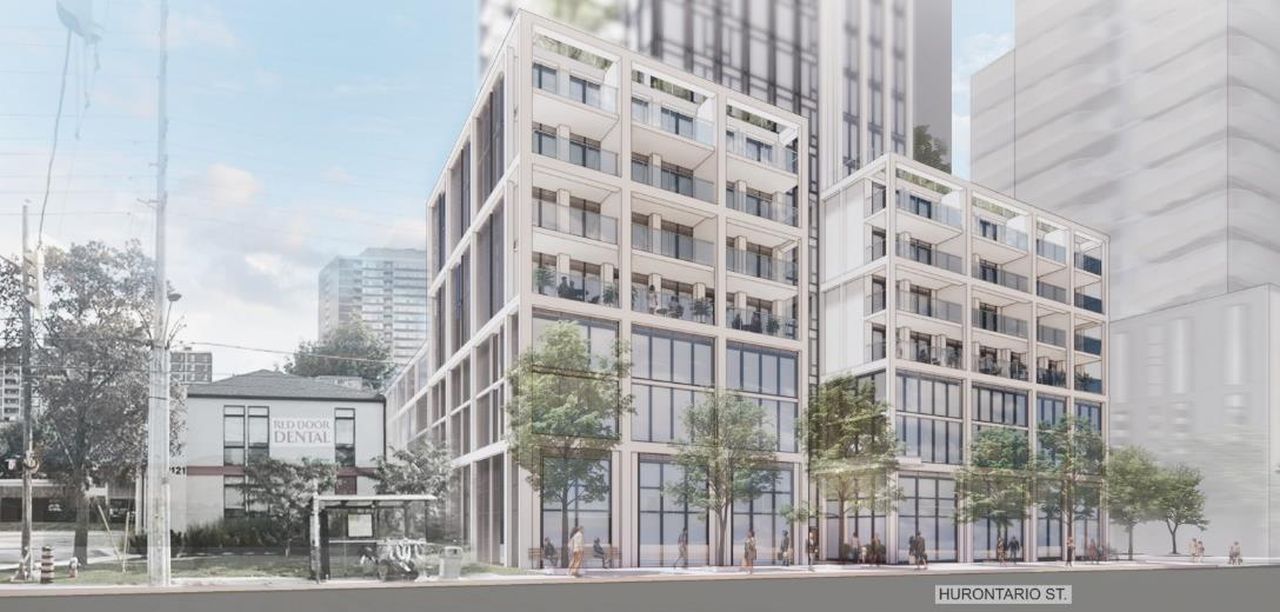
|
3115 Hurontario Street: a proposed 42-storey mixed-use condo, retail and youth charity space building designed by Sweeny&Co Architects for Clearbrook Development on the southeast corner of Hurontario Street and Kirwin Avenue in the Cooksville neighbourhood of Mississauga.
Address
3115 Hurontario St, Mississauga, Ontario, L5A 2G9
Category
Residential (Condo), Commercial (Retail), Institutional (Community Centre)
Status
Pre-Construction
Number of Buildings
1
Height
466 ft / 142.00 m
Storeys
42
Number of Units
520
Developer
Clearbrook Development Ltd
Architect
Sweeny &Co Architects Inc.
Landscape Architect
NAK Design Strategies, Kuntz Forestry Consulting Inc.
Engineering
MTE Consultants, RWDI Climate and Performance Engineering
Planning
Arcadis
Site Services
Cini-Little International Inc.
Transportation & Infrastructure
Nextrans Consulting Engineers
Urban Design
Arcadis
Forum

|
Buildings Discussion |
| Views: 3.3K | Replies: 15 | Last Post: Aug 18, 2024 |
Member Photos 

 | 10 photos |



|
News


