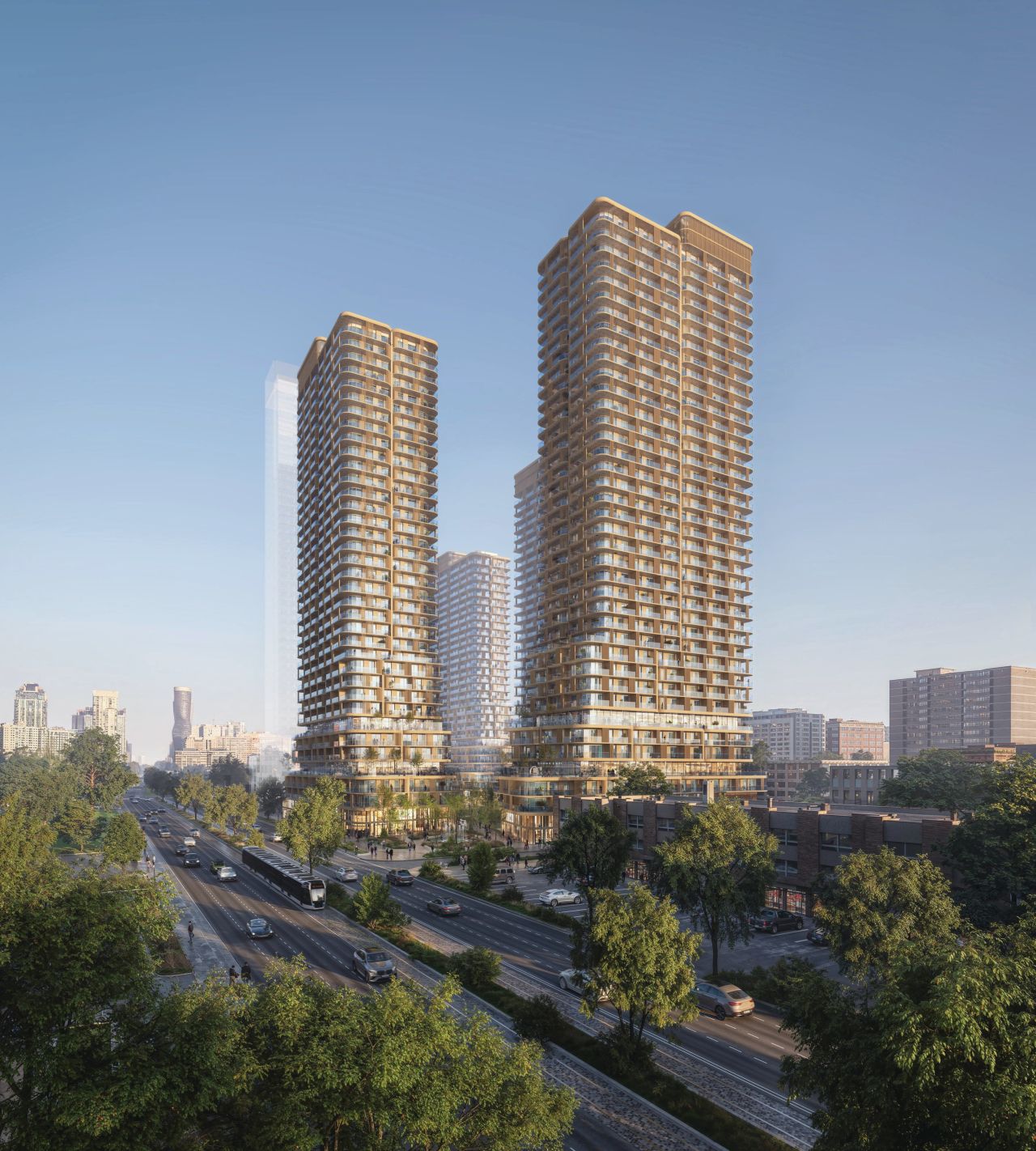 4.4K
4.4K
 0
0
 12
12  3085 Hurontario Street
3085 Hurontario Street |
 |
 |

 14 renderings
14 renderings



|
3085 Hurontario Street: proposed 39, 36, 33 & 31-storey mixed-use condo, retail and POPS development designed by 3XN & Kirkor for Equity Three Holdings on the east side of Hurontario Street south of Kirwin Avenue in Mississauga's Cooksville neighbourhood.
Address
3085 Hurontario St, Mississauga, Ontario, L5A 4E4
Category
Residential (Townhouse, Condo), Commercial (Retail), Public Space / Park
Status
Pre-Construction
Number of Buildings
3
Height
433 ft / 131.90 m, 402 ft / 122.50 m, 373 ft / 113.65 m, 344 ft / 104.80 m
Storeys
39, 36, 33, 31
Number of Units
461, 488, 417, 325
Design Architect
3XN
Architect of Record
KIRKOR Architects and Planners
Landscape Architect
NAK Design Strategies, Kuntz Forestry Consulting Inc.
Electrical
Smith + Andersen
Engineering
Urbantech Engineering Inc, HGC Noise Vibration Acoustics, RWDI Climate and Performance Engineering, SS Wilson Associates, McClymont & Rak Engineers, Inc, Gradient Wind Engineers & Scientists, WSP, Tetra Tech, RTG Systems Inc, Primary Engineering Consulting, Jablonsky, Ast and Partners, Spanier Group, Footprint
Planning
Glen Schnarr & Associates Inc
Services
LMDG Building Code Consultants
Site Services
David B. Searles Surveying Ltd, R-PE Surveying Ltd, Walmsley Environmental, McClymont & Rak Engineers, Inc
Transportation & Infrastructure
BA Consulting Group Ltd, CGH Transportation Inc
Urban Design
NAK Design Strategies
Forum

|
Buildings Discussion |
| Views: 8.3K | Replies: 34 | Last Post: Nov 24, 2024 |
Member Photos 

 | 12 photos |



|



































