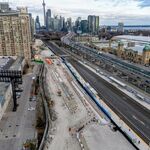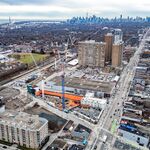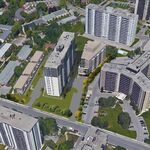 10K
10K
 5
5
 13
13  287 Christie
287 Christie |
 |
 |
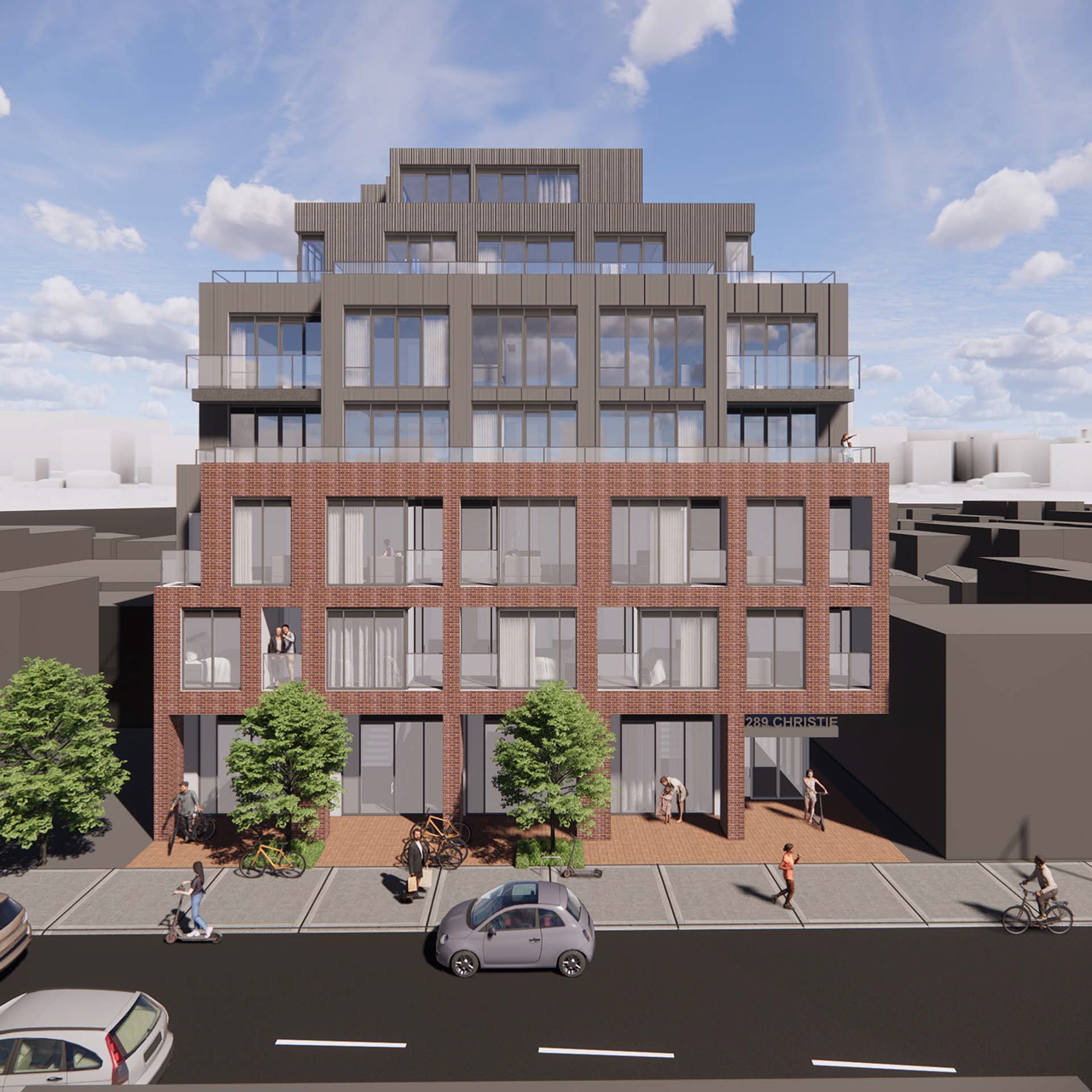
 1 rendering
1 rendering


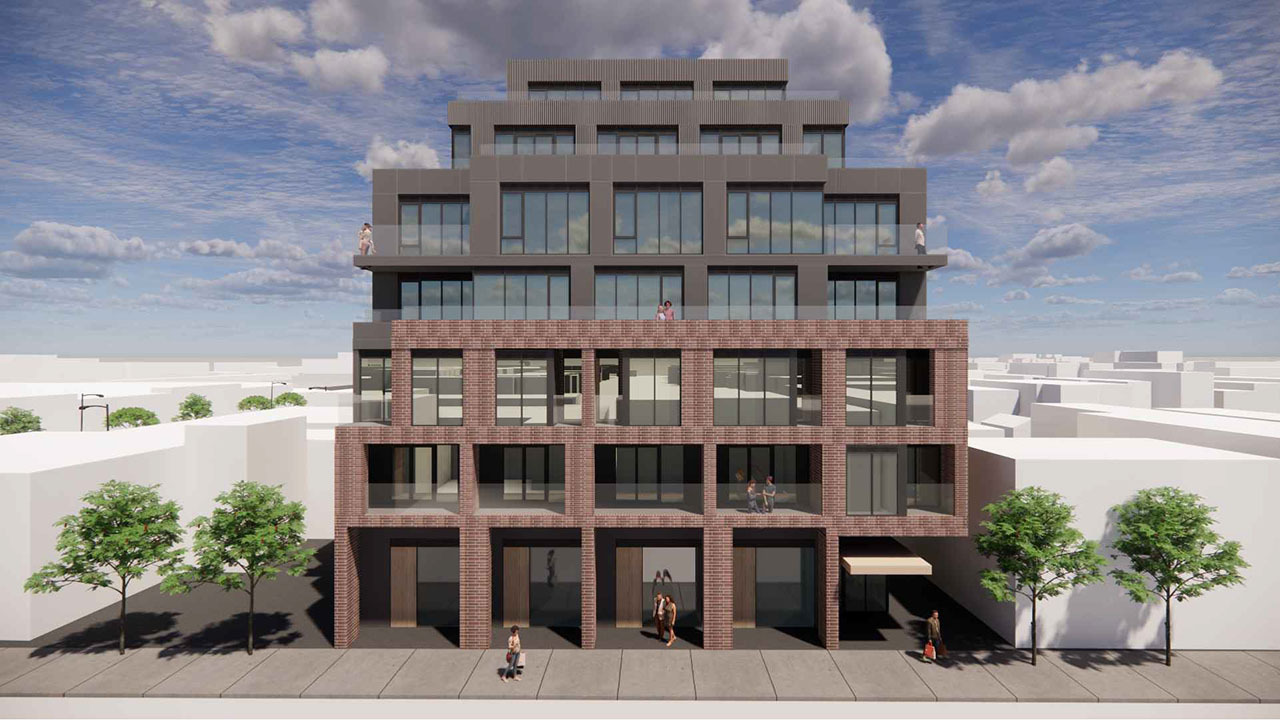
|
287 Christie: a proposed 6-storey condominium building designed by RAW Design for Zinc Developments on the east side of Christie Street south of Dupont Street, in Toronto's Seaton Village.
Address
287 Christie St, Toronto, Ontario, M6G 3B9
Category
Residential (Condo)
Status
Pre-Construction
Number of Buildings
1
Height
80 ft / 24.50 m
Storeys
6
Number of Units
42
Developer
Zinc Developments
Architect
RAW Design
Landscape Architect
Marten-Nikzad Landscape Architects Inc
Engineering
Blackwell, exp, NovaTrend Engineering Group Ltd, SLR Consulting Limited, Harden Environmental Services Ltd, Thomson Watson Consulting Arborists Inc
Planning
WND Associates Ltd
Site Services
Schaeffer Dzaldov Purcell Ltd
Transportation & Infrastructure
LEA Consulting
Forum

|
Buildings Discussion |
| Views: 12K | Replies: 60 | Last Post: Nov 27, 2024 |
Member Photos 

 | 13 photos |



|
News











