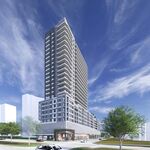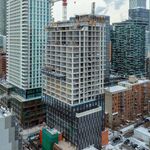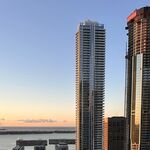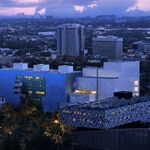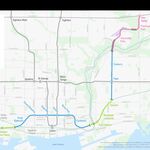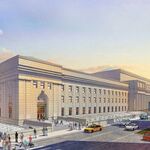 3.3K
3.3K
 4
4
 5
5  251 The West Mall
251 The West Mall |
 |
 |
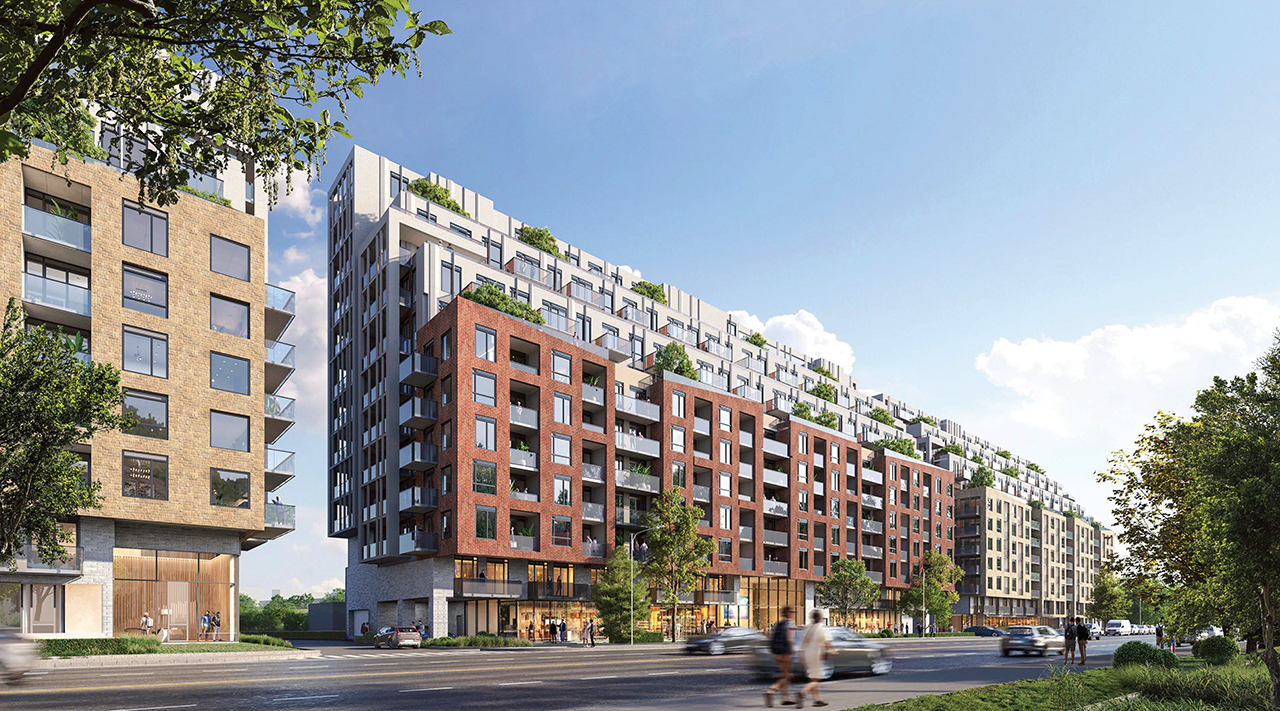
251 The West Mall: proposed 3, 3 and 3-storey condominium and rental buildings designed by BDP Quadrangle for NJS Capital on the south side of Bloor Street West east of The West Mall, in Toronto's Bloordale Gardens.
Address
251 The West Mall, Toronto, Ontario, M9C 1C4
Category
Residential (Condo, Market-Rate Rental)
Status
Pre-Construction
Number of Buildings
3
Height
133 ft / 40.52 m, 132 ft / 40.12 m, 131 ft / 39.82 m
Storeys
13, 13, 13
Number of Units
209, 202, 199
Developer
NJS Capital, TAS
Architect
BDP Quadrangle
Landscape Architect
Alexander Budrevics & Associates
Engineering
Lithos Group Inc., Terraprobe Inc, Gradient Wind Engineers & Scientists, Kuntz Forestry Consulting Inc., EQ Building Performance Inc.
Planning
MHBC Planning
Site Services
Schaeffer Dzaldov Purcell Ltd
Transportation & Infrastructure
WSP
Forum

|
Buildings Discussion |
| Views: 3K | Replies: 10 | Last Post: Mar 15, 2025 |
Member Photos 

 | 5 photos |



|
News









