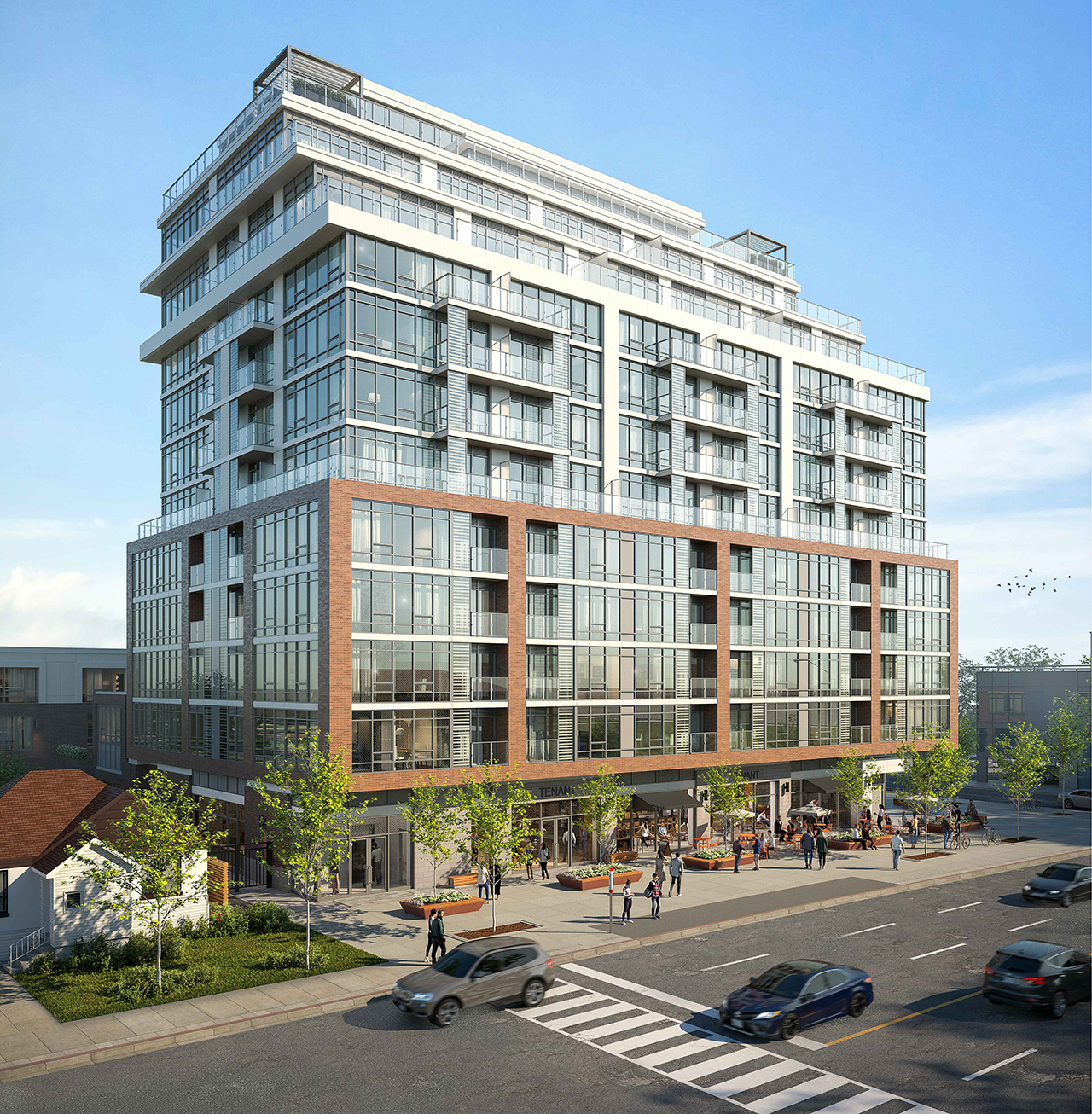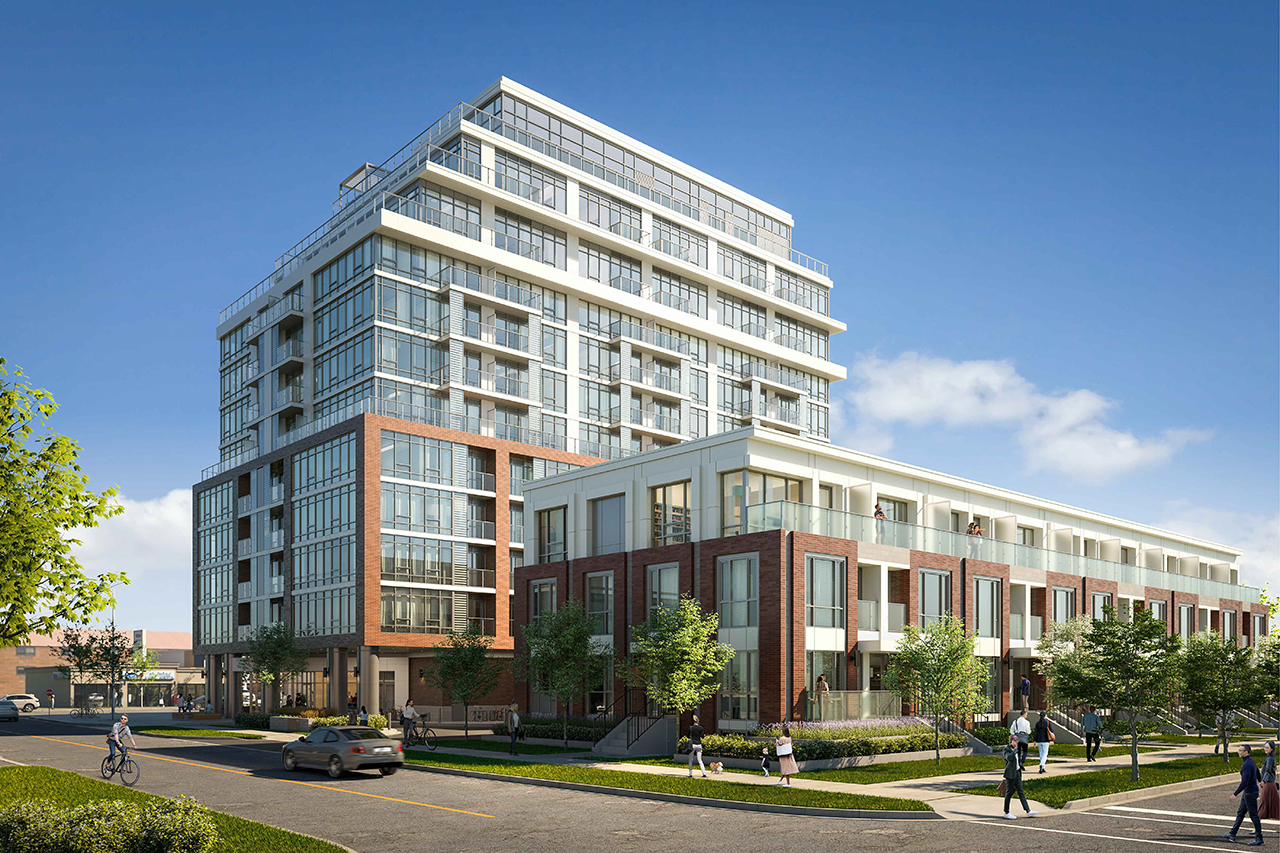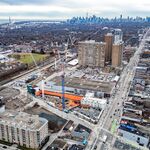 6.2K
6.2K
 7
7
 12
12  245 Sheppard West
245 Sheppard West |
 |
 |

 11 renderings
11 renderings



|
245 Sheppard West: a proposed 11 & 3-storey mixed-use condominium and townhome building designed by WZHM Architects for PineLake Group on the southeast corner of Sheppard Avenue West and Senlac Road, in Toronto's Lansing - Westgate.
Address
245 Sheppard Ave W, Toronto, Ontario, M2N 1N3
Category
Residential (Townhouse, Condo), Commercial (Retail)
Status
Pre-Construction
Number of Buildings
2
Height
135 ft / 41.00 m, 37 ft / 11.30 m
Storeys
11, 3
Number of Units
103, 9
Developer
PineLake Group
Architect
WZMH Architects
Landscape Architect
STUDIO tla
Engineering
The Mitchell Partnership Inc., Kuntz Forestry Consulting Inc., Counterpoint Engineering, Theakston Environmental, exp, Valcoustics Canada Ltd., EQ Building Performance Inc.
Legal
WeirFoulds LLP
Planning
WeirFoulds LLP
Site Services
Krcmar Surveyors, CRM Lab Archeological Services Inc
Transportation & Infrastructure
BA Consulting Group Ltd
Forum

|
Buildings Discussion |
| Views: 8.4K | Replies: 20 | Last Post: Apr 09, 2024 |
Member Photos 

 | 12 photos |



|
News
| • Feb 14, 2018 | Growth to Watch For 2018: Downsview & York University |
| • Feb 10, 2017 | Growth to Watch For 2017: Downsview & York University |
| • Sep 27, 2016 | Diamante's 30-Storey Tower Joins Growing North York Corridor |
| • Aug 19, 2016 | North York: 11-Storey Proposal Tabled at 245 Sheppard West |






































