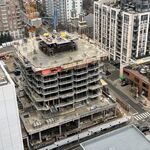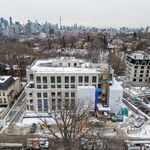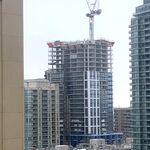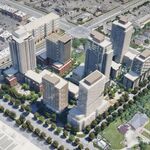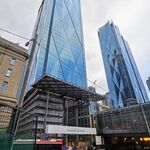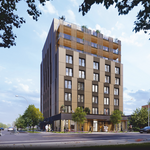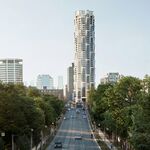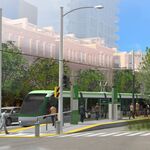 15K
15K
 5
5
 90
90  Danny Danforth Condos
Danny Danforth Condos |
 |
 |
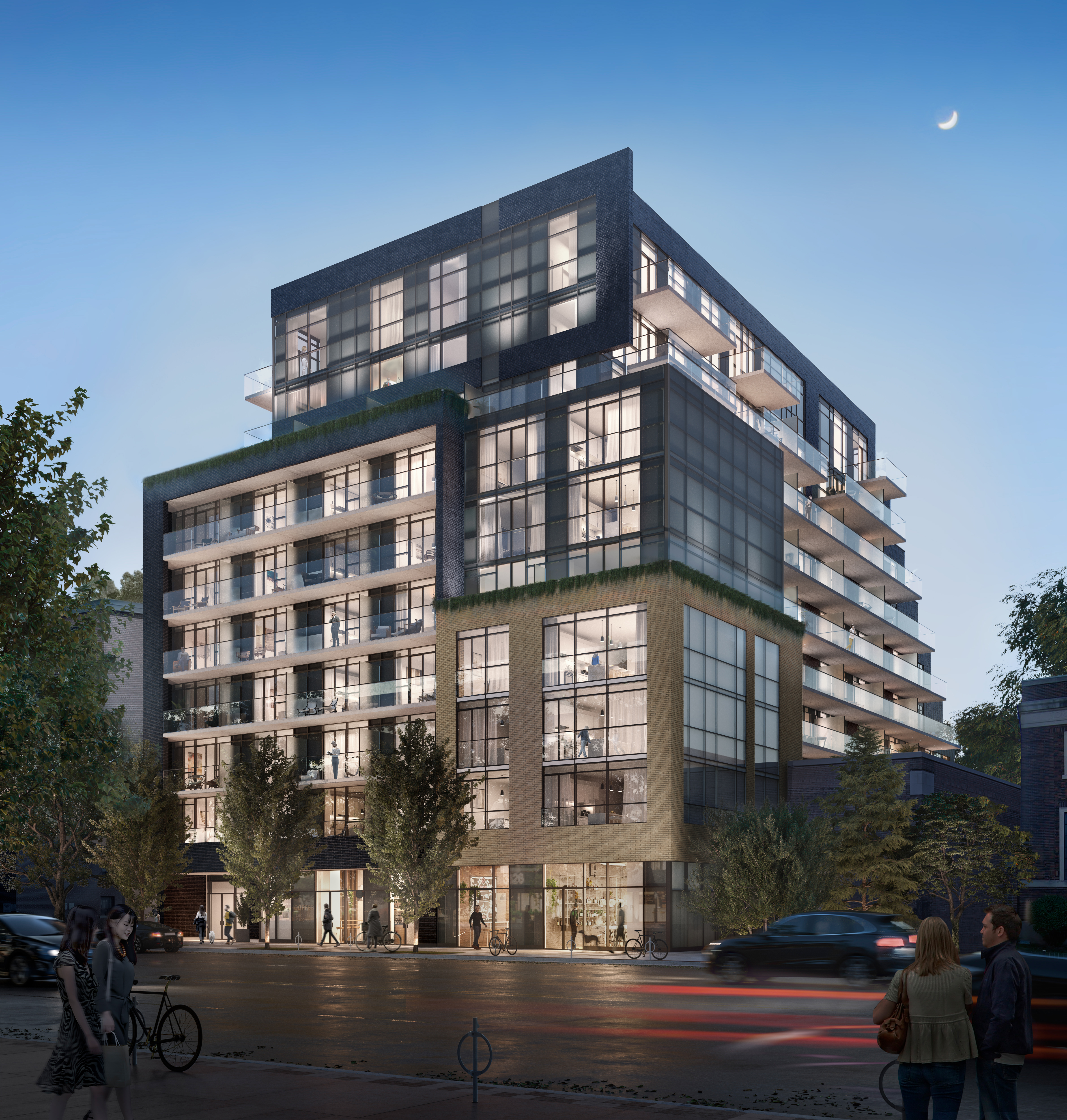
 17 renderings
17 renderings


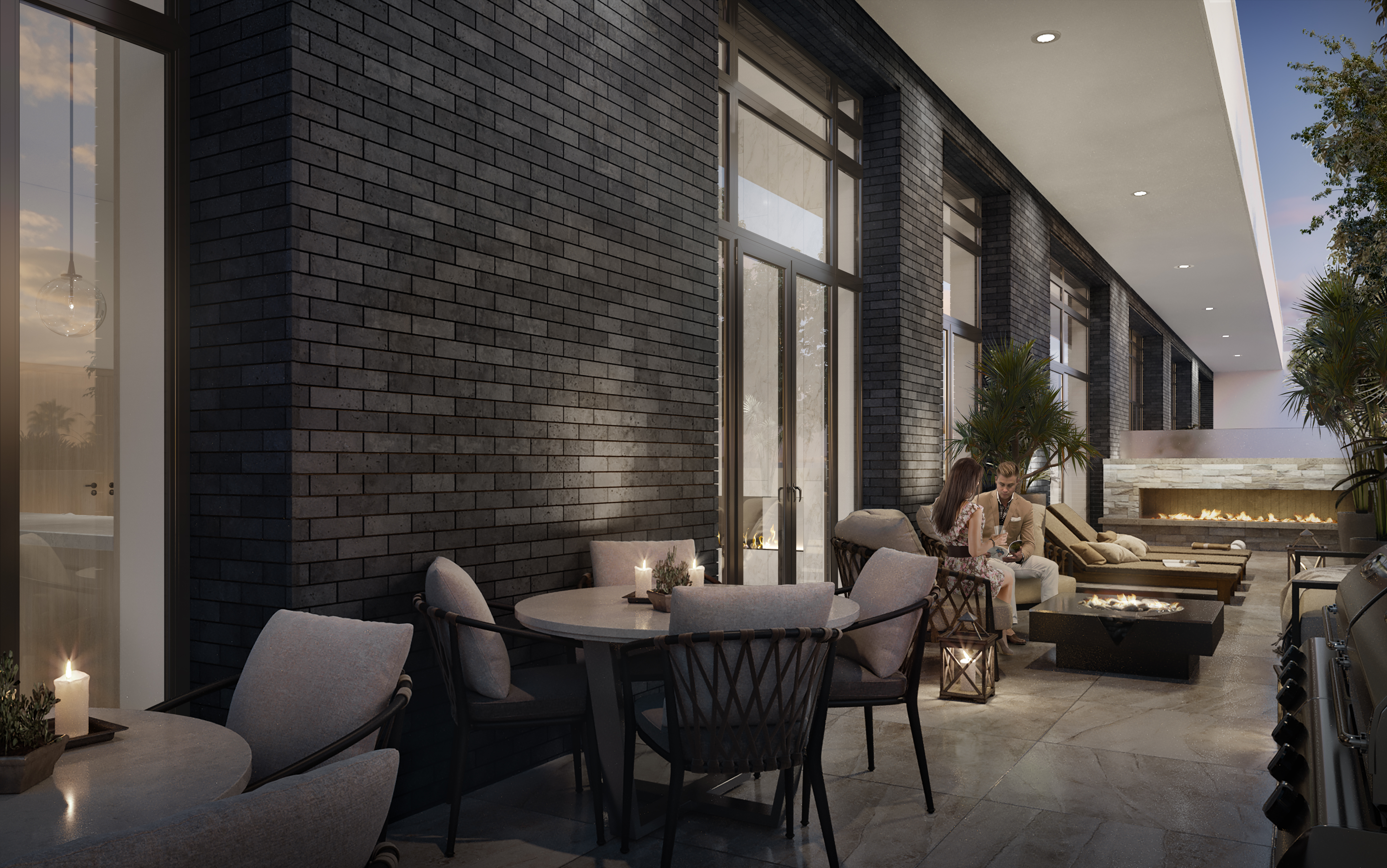
|
Diverse, dynamic and full of personality! There’s a lot to love about a location and a lifestyle that celebrates people, culture, community and fun all with a flair for flavour and taste for togetherness. Central to the city, complete with conveniently close access to TTC transit, GO Station, bike lanes and highways – this enviable location boasts some of the best connectivity scores in the city.
Rising 10 storeys and home to an exclusive collection of 140 spacious suites, the building leaves a dynamic impression. The exterior uses a playful mix of geometric shapes in varied materials and colours to create a sense of movement that echoes the bustling Danforth streetscape. The double-height lobby is reminiscent of a contemporary boutique hotel, creating a welcoming transition from city life to sophisticated and serene studios, 1 bedroom and 2-bedroom suites. Elegant cascading architecture creates an opportunity for expansive balconies and terraces with beautiful lake and city views, and an unexpected breath of fresh air.
Address
2359 Danforth Avenue, Toronto, Ontario, M4C 1K7
Category
Residential (Condo), Commercial (Retail)
Status
Complete
Number of Buildings
1
Height
112 ft / 34.10 m
Storeys
10
Number of Units
140
Developer
GALA Developments
Architect
Onespace Unlimited
Landscape Architect
Thinc Design
Interior Designer
Onespace Unlimited
Planning
KLM Planning Partners Inc.
Site Services
Krcmar Surveyors
Other
Egis
Forum

|
Buildings Discussion |
| Views: 50K | Replies: 121 | Last Post: Dec 28, 2024 |

|
Real Estate Discussion |
| Views: 3.3K | Replies: 2 | Last Post: Jul 17, 2023 |
Member Photos 

 | 90 photos |



|
News









