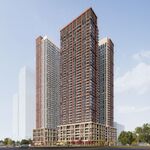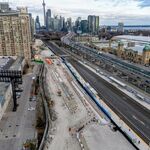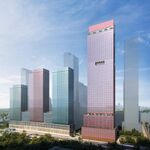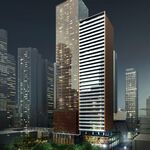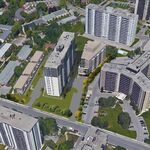 9.2K
9.2K
 4
4
 10
10  2075 Kennedy
2075 Kennedy |
 |
 |
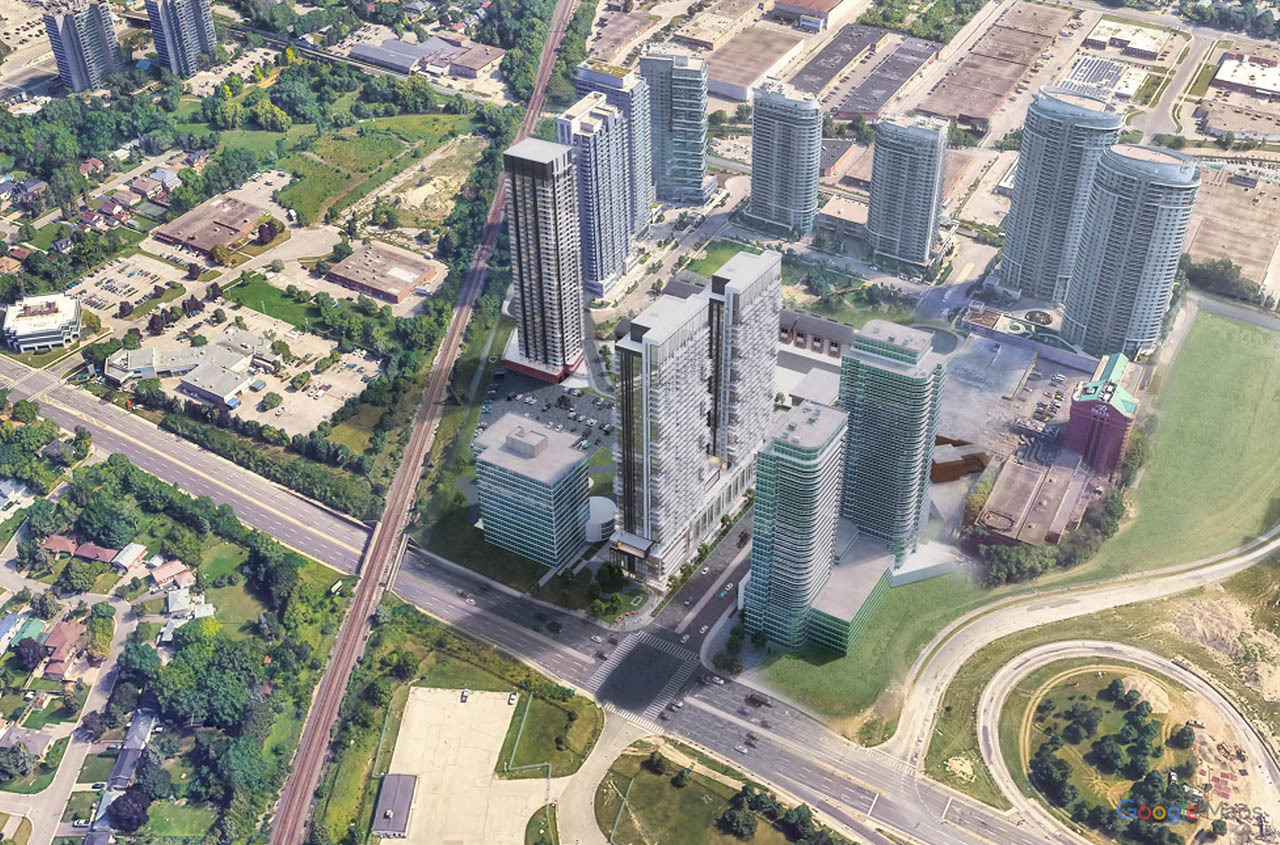
 18 renderings
18 renderings


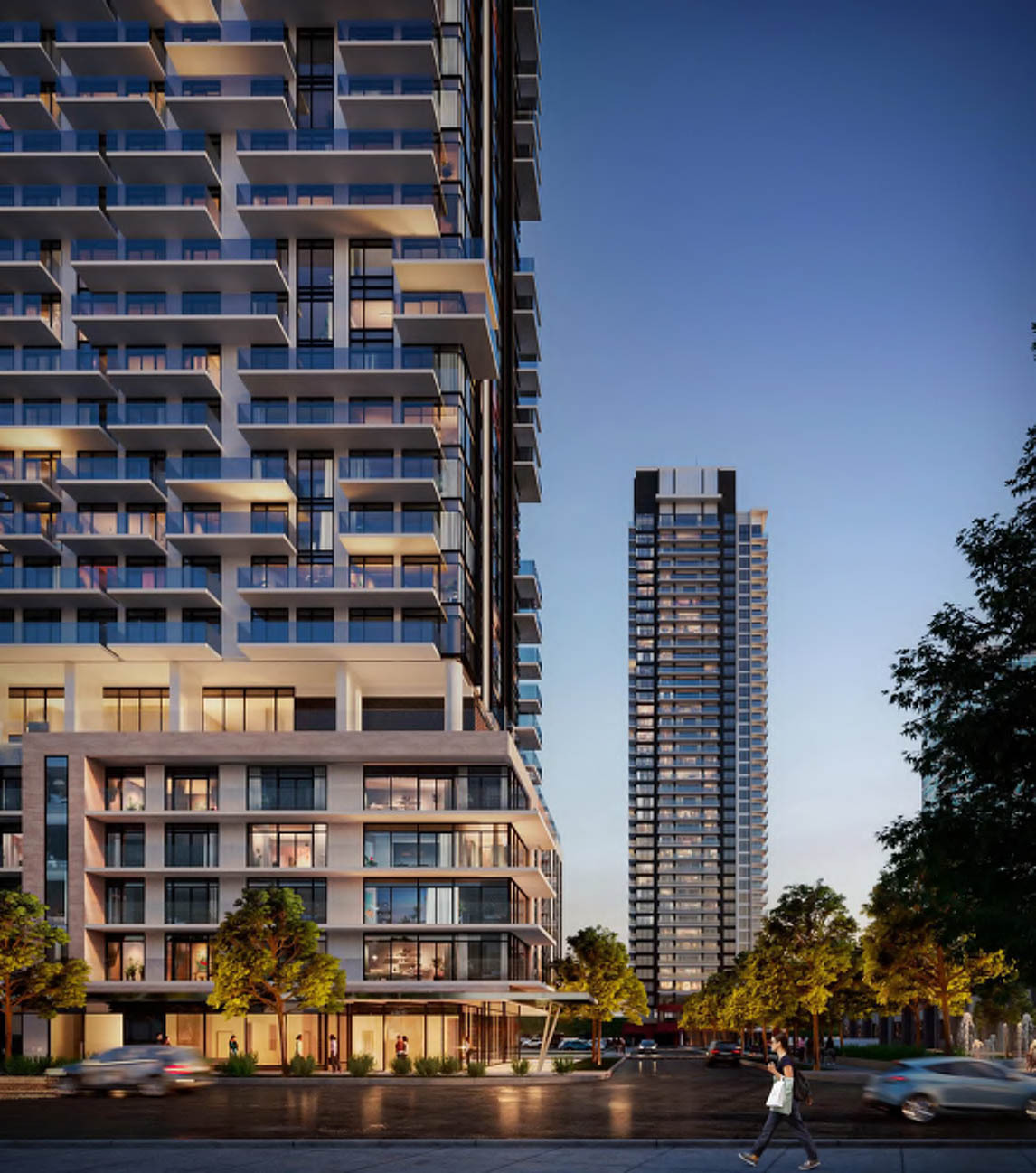
|
2075 Kennedy: a proposed 39, 38 and 35-storey mixed-use condominium building designed by Arcadis for Landa Global Properties on the northeast corner of Kennedy Road and Village Green Square, in Toronto's Agincourt.
Address
2075 Kennedy Rd, Toronto, Ontario, M1T 3V3
Category
Residential (Condo), Commercial (Office, Retail), Public Space / Park
Status
Pre-Construction
Number of Buildings
3
Height
405 ft / 123.50 m, 390 ft / 119.00 m, 361 ft / 110.00 m
Storeys
39, 38, 35
Number of Units
454, 444, 428
Developer
Landa Global Properties
Architect
Arcadis
Landscape Architect
Ferris + Associates Inc.
Interior Designer
Truong Ly Design
Engineering
Glotman Simpson Consulting Engineers , Odan-Detech Group Inc, Zenonos Group, Nemetz & Associates Ltd, EMEC Engineering Group, RWDI Climate and Performance Engineering
Planning
Bousfields
Transportation & Infrastructure
BA Consulting Group Ltd
Forum

|
Buildings Discussion |
| Views: 8.6K | Replies: 28 | Last Post: May 28, 2023 |
Member Photos 

 | 10 photos |



|
News









