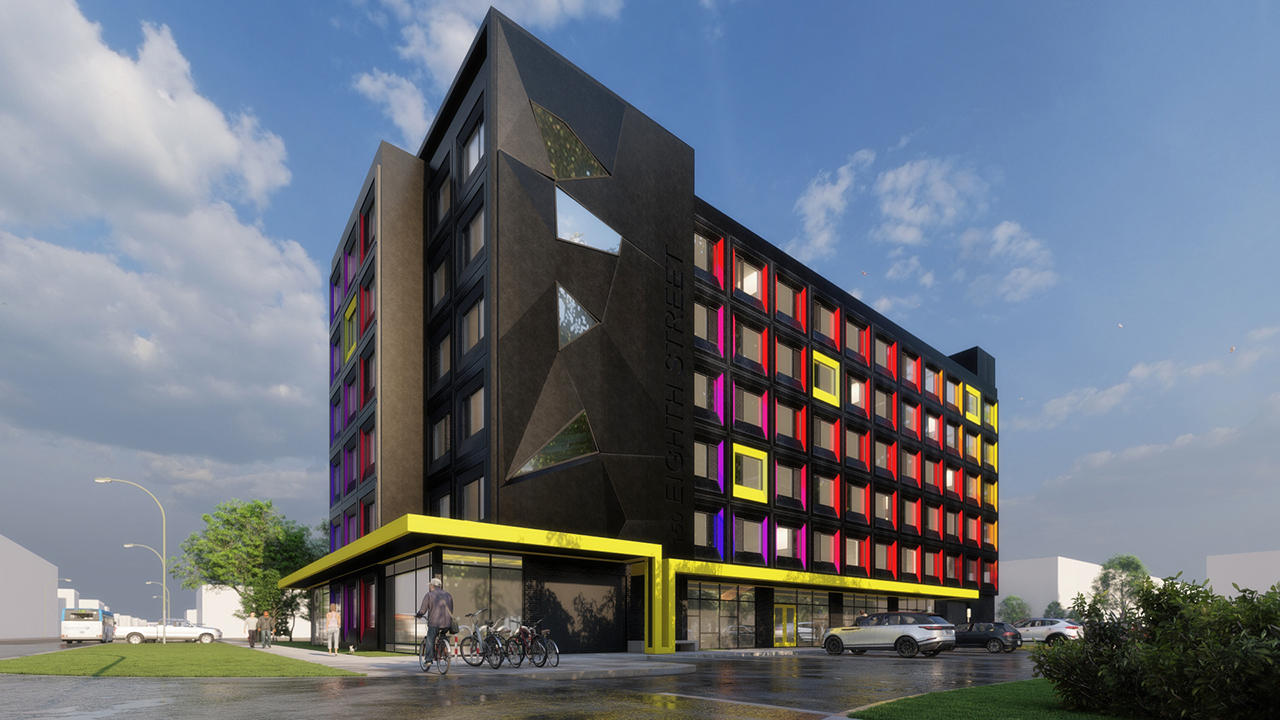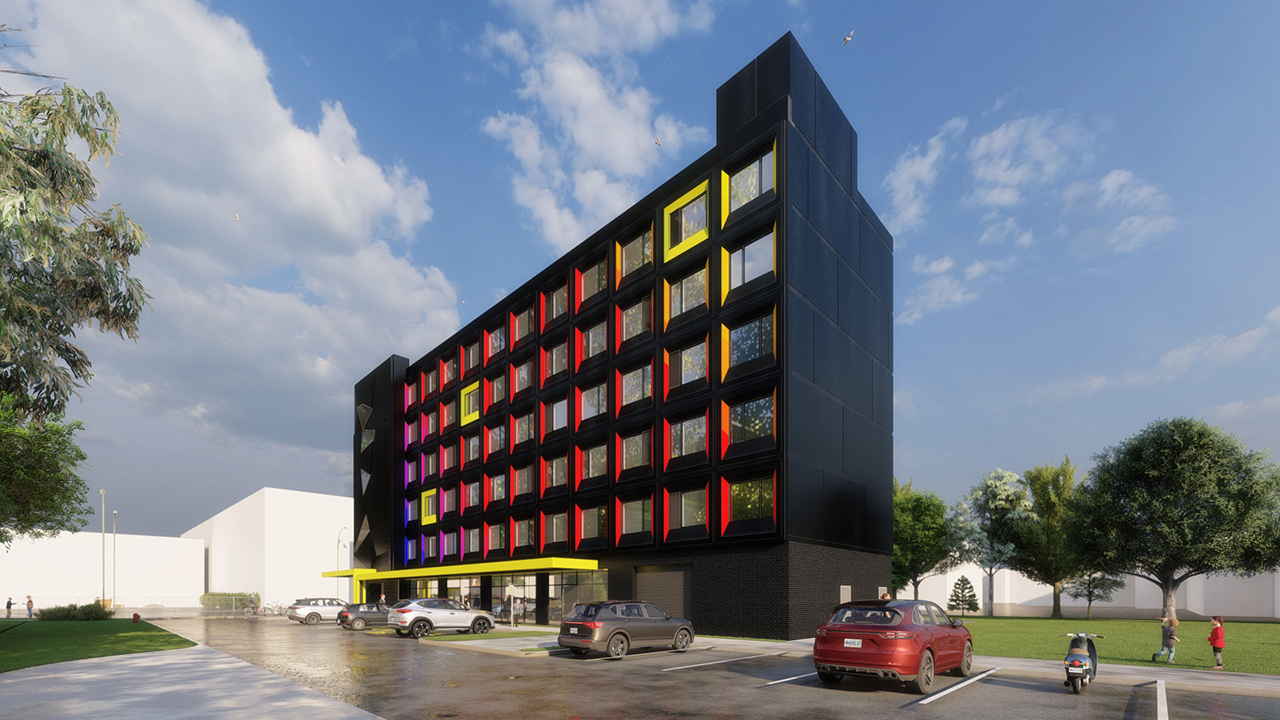 7.3K
7.3K
 10
10
 22
22  150 Eighth
150 Eighth |
 |
 |

 4 renderings
4 renderings



|
150 Eighth Street: a proposed 6-storey affordable rental building designed by Chamberlain Architect Services Limited for the Canadian Helen Keller Centre on the west side of Eighth Street south of Birmingham Street, in Toronto's New Toronto.
Address
150 Eighth Street, Toronto, Ontario, M8V 3C6
Category
Residential (Affordable Rental)
Status
Under Construction
Number of Buildings
1
Height
77 ft / 23.62 m
Storeys
6
Number of Units
58
Developer
Canadian Helen Keller Centre
Architect
Chamberlain Architect Services Limited
Landscape Architect
Adesso Design Inc.
Engineering
MTE Consultants, Jain Infrastructure Consultants Inc, Urban Forest Innovations Inc, Theakston Environmental, HGC Noise Vibration Acoustics, SLR Consulting Limited, Harden Environmental Services Ltd, Sola Engineering Inc, Ben Engineering
Planning
Evans Planning Inc.
Site Services
MTE Consultants
Transportation & Infrastructure
Traffmobility Engineering Inc
Forum

|
Buildings Discussion |
| Views: 10K | Replies: 41 | Last Post: Nov 27, 2024 |
Member Photos 

 | 22 photos |



|
News






































