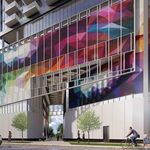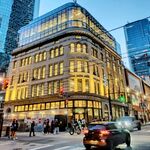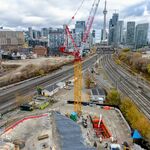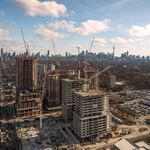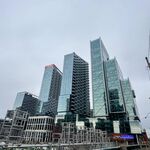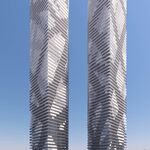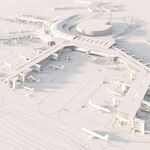 6.5K
6.5K
 4
4
 35
35  1109 Bathurst Street
1109 Bathurst Street |
 |
 |
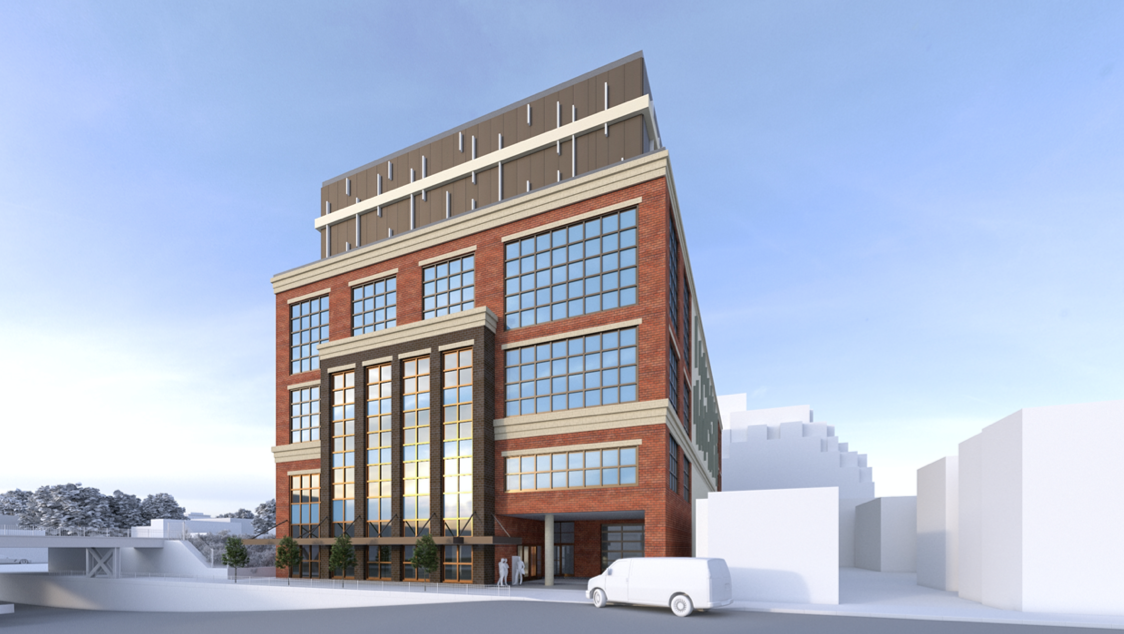
 1 rendering
1 rendering


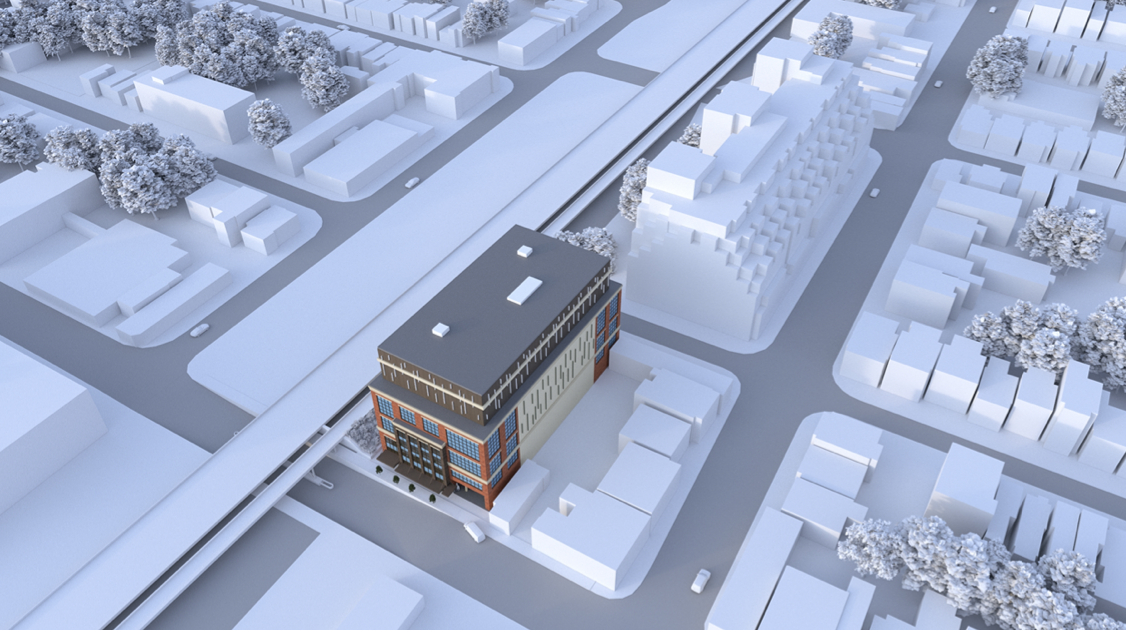
|
1109 Bathurst Street: proposed 9-storey self-storage/office building designed by Paul Hastings Architect and Rick Brown and Associates for Talus Capital Corporation on the northeast corner of Dupont Street and Bathurst Street, in Toronto's Annex.
Address
1109 Bathurst St, Toronto, Ontario, M5R 3H1
Category
Commercial (Office, Storage)
Status
Under Construction
Number of Buildings
1
Height
105 ft / 31.90 m
Storeys
8
Developer
Talus Capital Corporation
Landscape Architect
Alexander Budrevics & Associates
Engineering
Crozier Consulting Engineers, exp, RWDI Climate and Performance Engineering, Quasar Consulting Group, Tarra Engineering & Structural Consultants Inc
Planning
Bousfields
Site Services
Askan Piller Corporation Ltd
Transportation & Infrastructure
BA Consulting Group Ltd
Forum

|
Buildings Discussion |
| Views: 9K | Replies: 39 | Last Post: Nov 26, 2024 |
Member Photos 

 | 35 photos |



|
News









