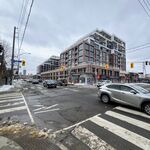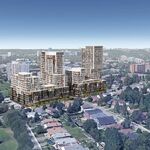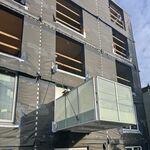 1.2K
1.2K
 2
2
 11
11  1100 Caledonia
1100 Caledonia  |
 |
 |
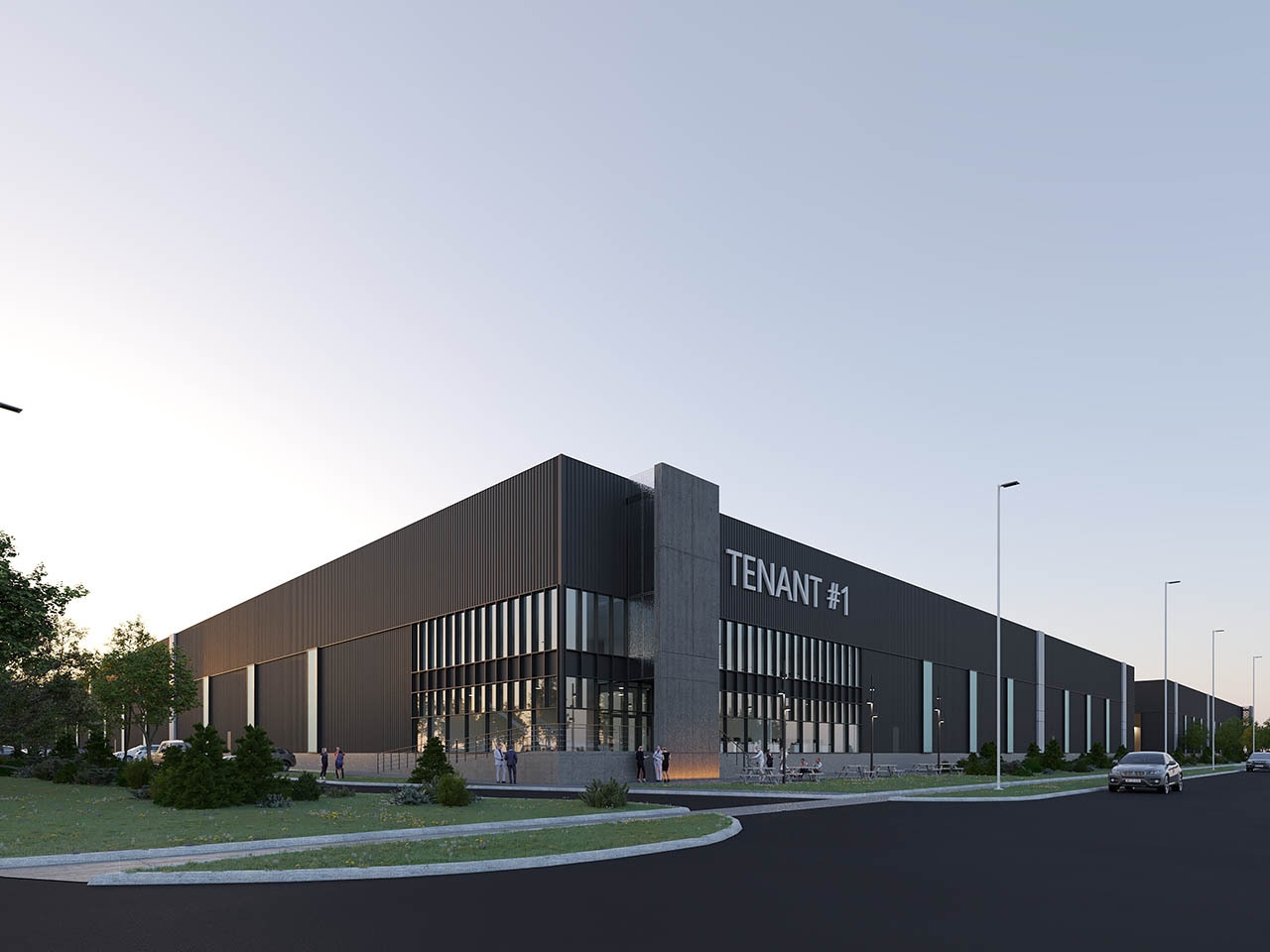
 1 rendering
1 rendering


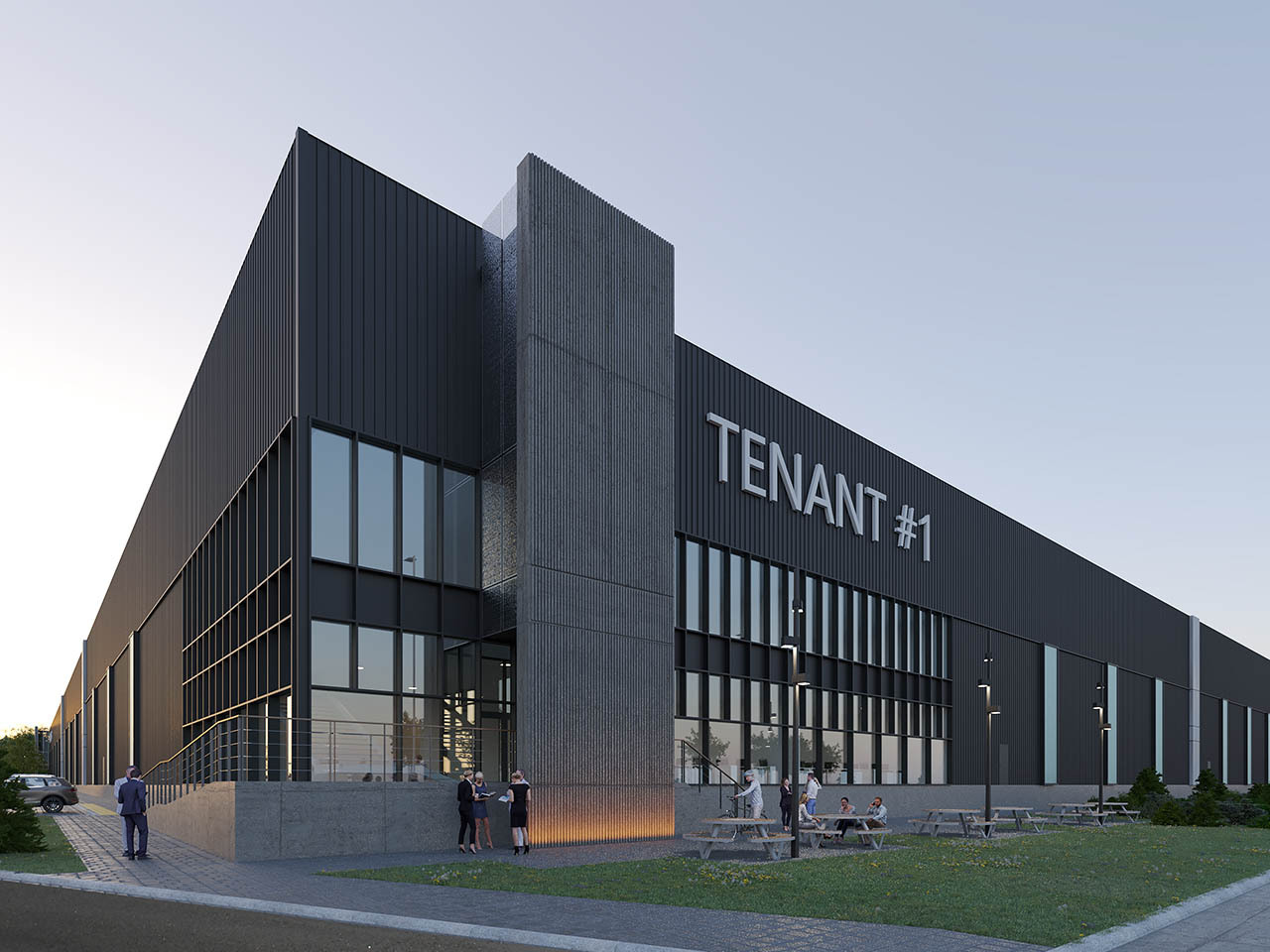
|
1100 Caledonia: a proposed 1 and 1-storey industrial building designed by Ware Malcomb Architecture for Oxford Properties Group on the northwest corner of Caledonia Road and Lawrence Avenue West, in Toronto's Yorkdale-Glen Park.
Address
1100 Caledonia Rd, Toronto, Ontario, M6A 2W5
Category
Commercial (Office, Industrial)
Status
Pre-Construction
Number of Buildings
1
Height
46 ft / 14.02 m, 46 ft / 14.02 m
Storeys
1, 1
Developer
Oxford Properties Group
Architect
Ware Malcomb Architecture
Landscape Architect
NAK Design Strategies
Engineering
Smith + Andersen, RJ Burnside & Associate Limited, Valcoustics Canada Ltd., Terraprobe Inc, EMF Inspections
Planning
Weston Consulting
Site Services
Krcmar Surveyors
Transportation & Infrastructure
WSP
Forum

|
Buildings Discussion |
| Views: 1.3K | Replies: 5 | Last Post: Jan 10, 2025 |
Member Photos 

 | 11 photos |



|











