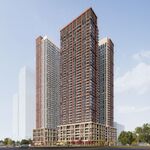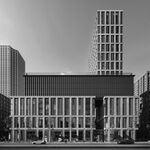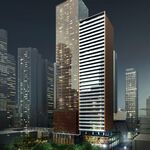 5.2K
5.2K
 8
8
 20
20  1 Glen Watford
1 Glen Watford  |
 |
 |
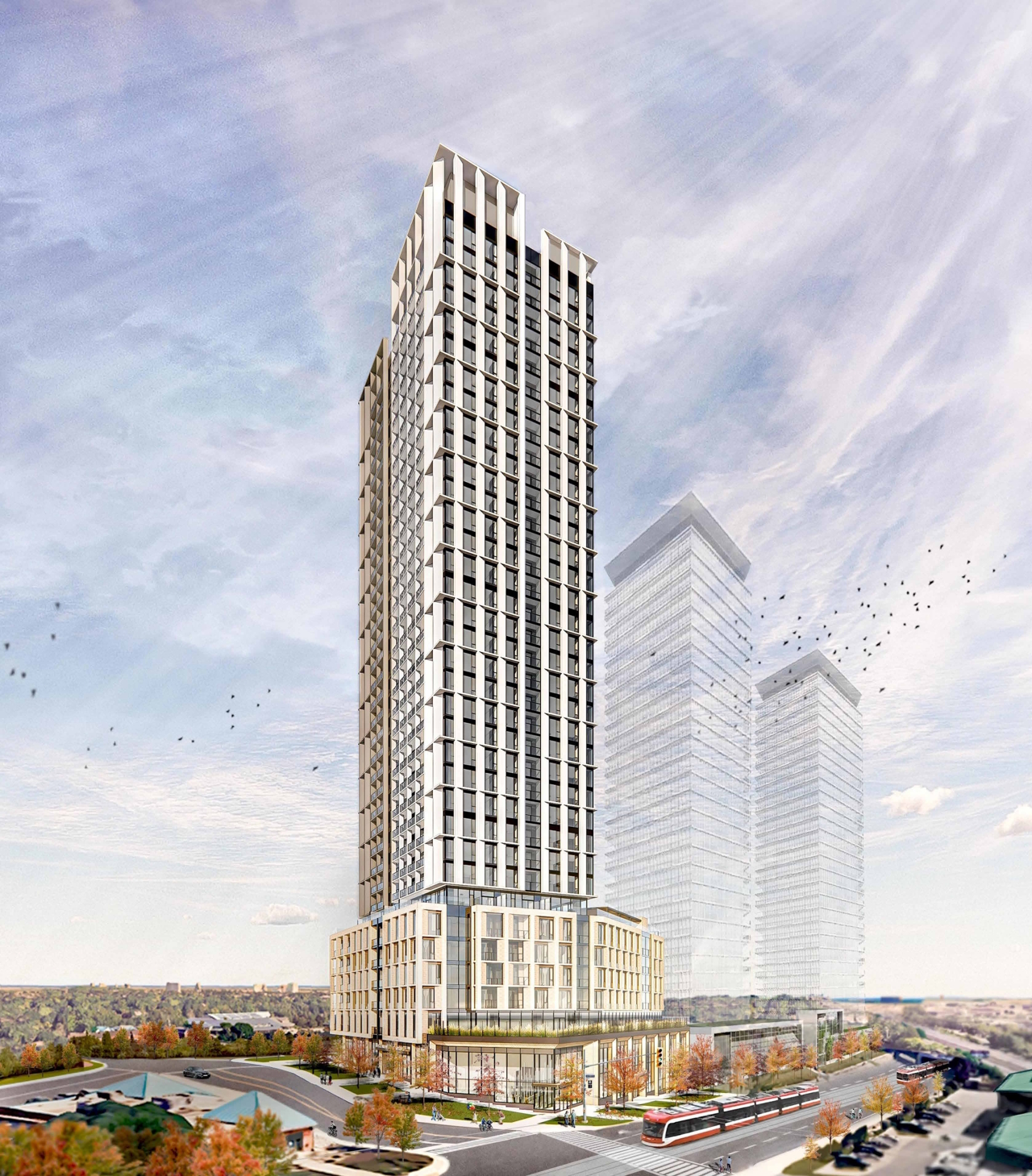
 14 renderings
14 renderings


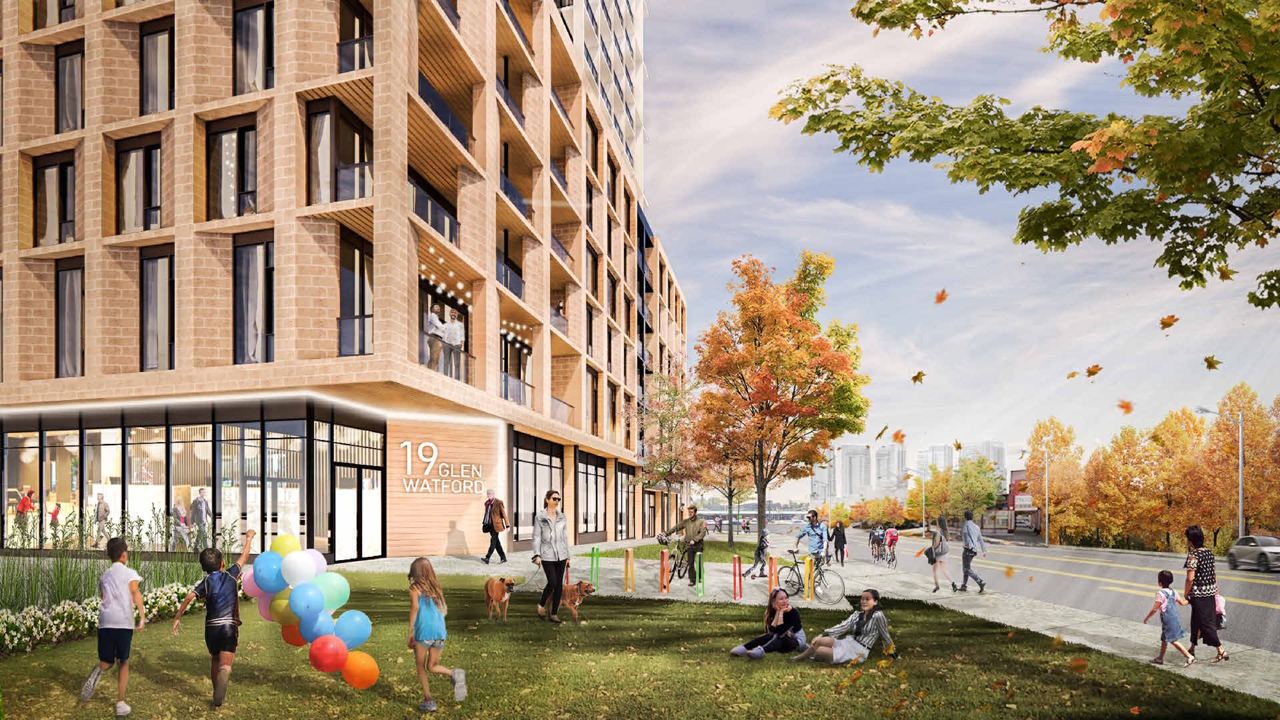
|
1 Glen Watford: a proposed 35-storey mixed-use rental building designed by ZO1 for Welland Developments on the northeast corner of Glen Watford Drive and Sheppard Avenue East, in Toronto's Agincourt neighbourhood.
Address
1 Glen Watford Dr, Toronto, Ontario, M1S 2B7
Category
Residential (Market-Rate Rental), Commercial (Retail)
Status
Pre-Construction
Number of Buildings
1
Height
385 ft / 117.23 m
Storeys
35
Number of Units
372
Developer
W Group | WNL Builders
Architect
ZO1, Z Square Group
Landscape Architect
MHBC Planning
Engineering
Theakston Environmental, Valcoustics Canada Ltd., Masongsong Associates Engineering Ltd, GeoPro Consulting Limited, P & A Urban Forestry Consulting Ltd, Trinity Consultants, RTG Systems Inc, Opresnik Engineering Consultants Inc, NovaTrend Engineering Group Ltd
Site Services
The Archaeologists, Schaeffer Dzaldov Purcell Ltd
Transportation & Infrastructure
Trans-Plan Transportation Engineering Inc, Nextrans Consulting Engineers
Forum

|
Buildings Discussion |
| Views: 3.5K | Replies: 13 | Last Post: Jul 20, 2024 |
Member Photos 

 | 20 photos |



|
News










