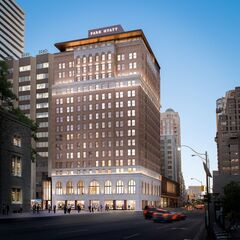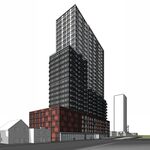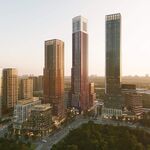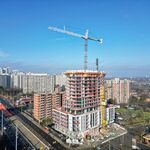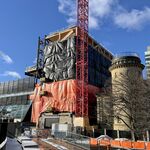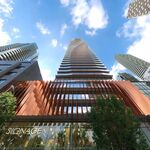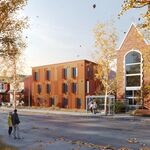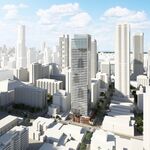Known for years as the Park Plaza, the venerable brick and limestone-faced tower at the northwest corner of Bloor Street West and Avenue Road has marked the spot where Downtown Toronto blends into The Annex since 1936. The 17-storey South Tower was joined in the 1950s by a 12-storey Modernist North Tower, which in 1997 was refaced in a PostModern style while another two floors were added to it. Operating as the Park Hyatt since 1999, two two towers were joined via a single-storey connecting building with a drive court accessed from Avenue Road.
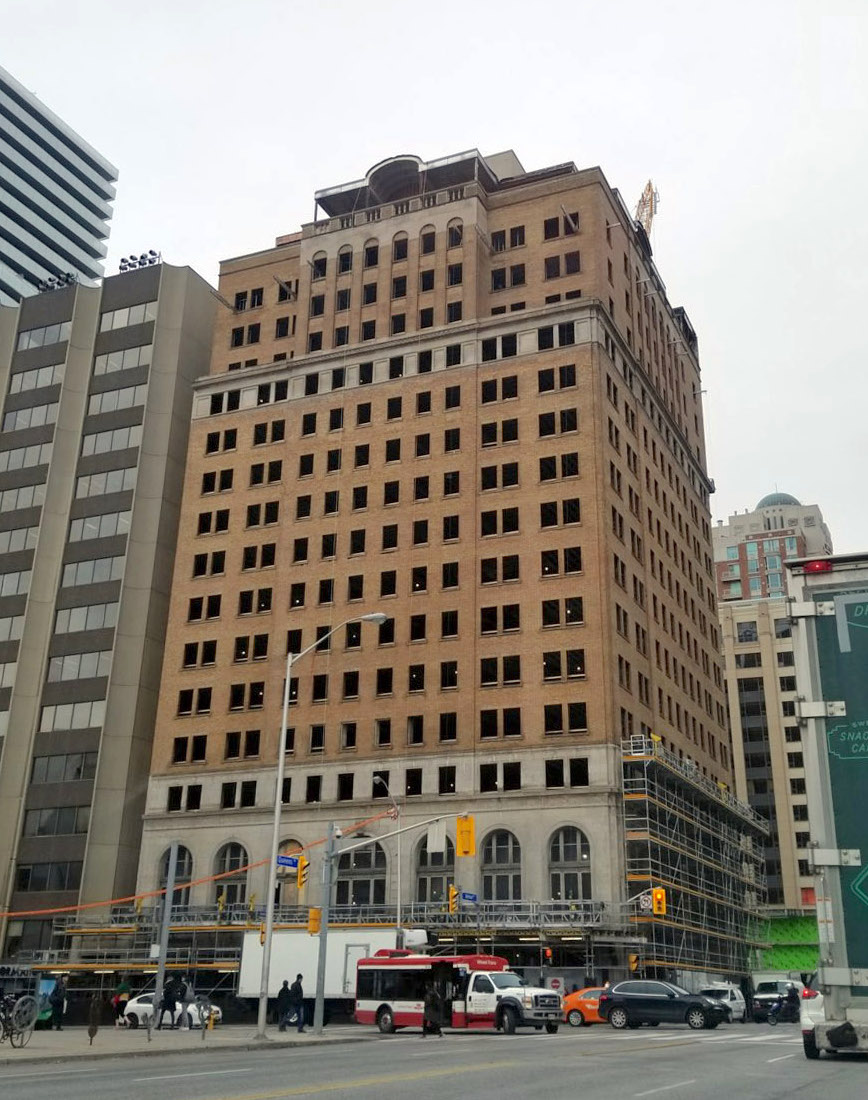 Looking north to the windowless South Tower in November, 2018, image by UT Forum contributor Downtown Toronto
Looking north to the windowless South Tower in November, 2018, image by UT Forum contributor Downtown Toronto
Oxford Properties bought the building in 2014 and began studying ways to update and upgrade the complex. In 2016, Oxford applied for Site Plan Approval with a design by KPMB Architects and ERA Architects overseeing heritage aspects, to renovate the towers and replace the connecting building. In November 2017, the Park Hyatt closed its doors, and interior demolition began in 2018. By July 2018, hoarding was erected around the base, and demolition of the connecting building began shortly thereafter. Now, several months later, steel has begun to rise for the new structure.
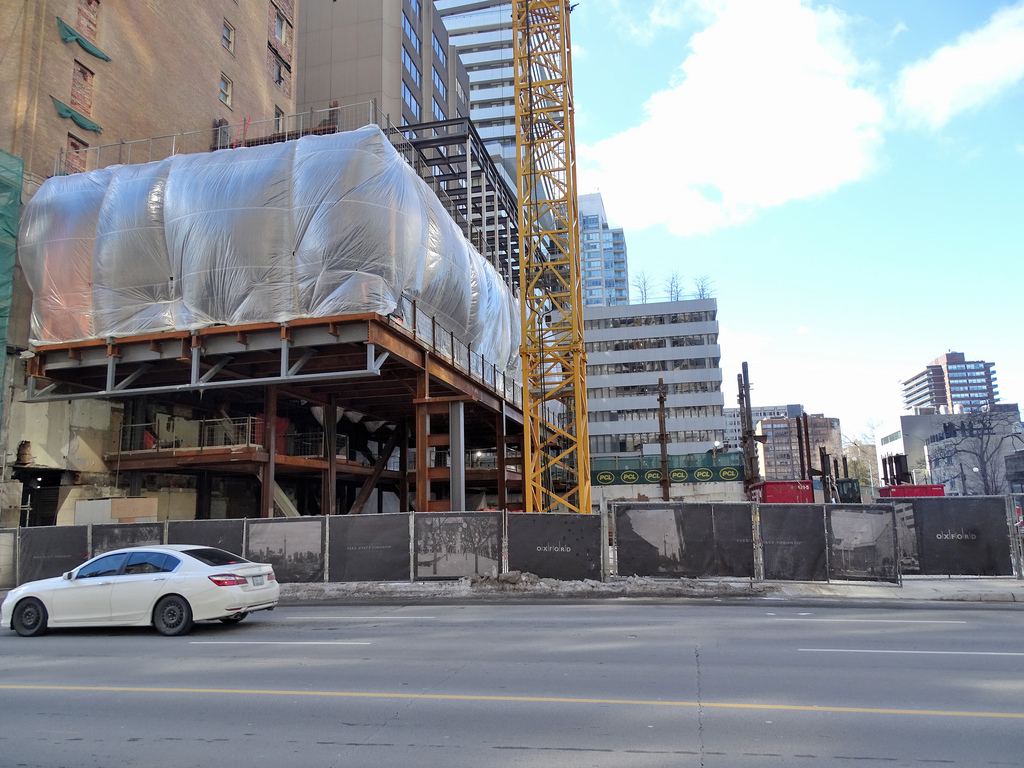 The connecting building underway beside the South Tower, image by UT Forum contributor drum118
The connecting building underway beside the South Tower, image by UT Forum contributor drum118
The new connecting building will bridge over the drive court, creating a street wall between the two towers along with a porte cochère at ground level. Inside there all be new reception and lounge, bar, and dining areas, while above, significantly expanded ballroom and meeting space will be joined by a new restaurant. Up against the north wall of a south tower, a new elevator core will be built.
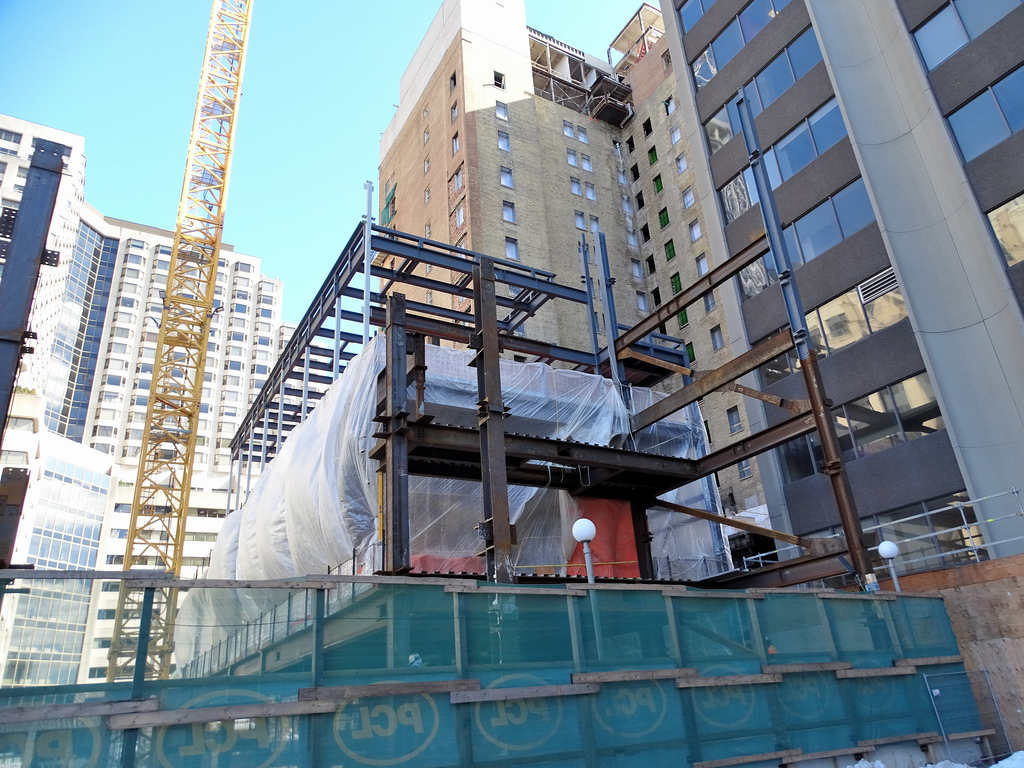 Steel framework wrapping around behind 180 Bloor West, image by UT Forum contributor drum118
Steel framework wrapping around behind 180 Bloor West, image by UT Forum contributor drum118
Atop the building, the 17th storey bar is being dismantled, and a completely new floor will be built with a larger bar and new event space along with a larger terrace, while mechanical facilities will be moved to a new penthouse above to make room for the public spaces.
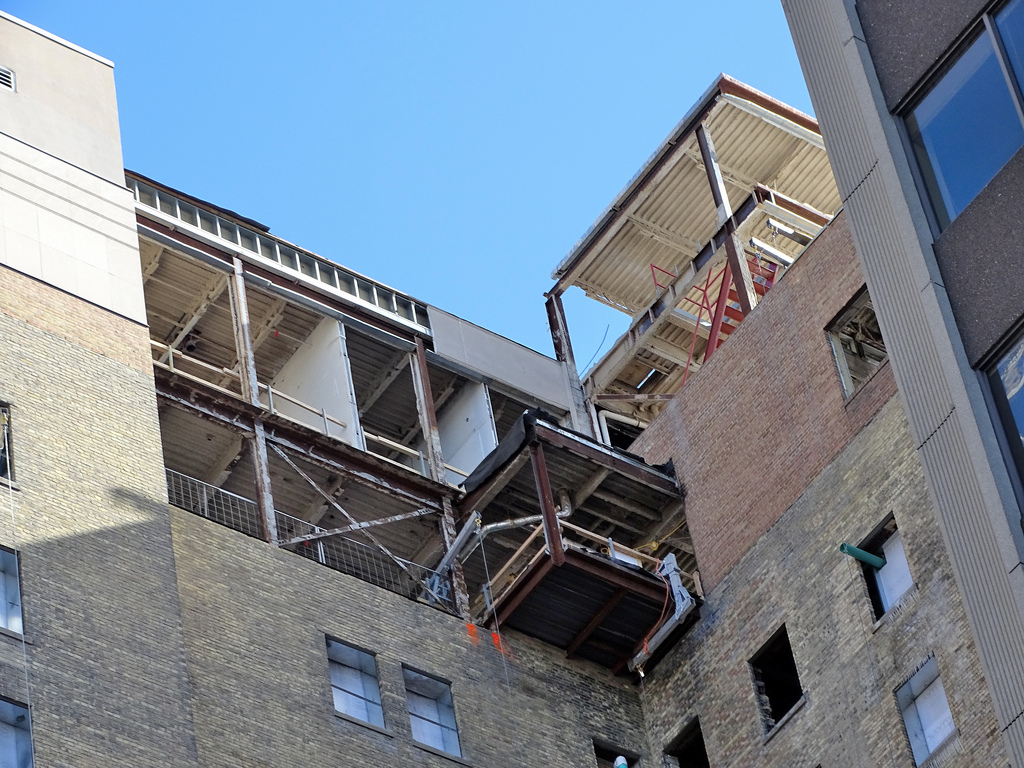 Looking up to the 17th floor which is being entirely rebuilt, image by UT Forum contributor drum118
Looking up to the 17th floor which is being entirely rebuilt, image by UT Forum contributor drum118
The interior of both towers is being extensively renovated. Hotel and office spaces in the South Tower are being gutted and 65 new high-end rental apartments are being built inside. The first three floors of the South Tower are being turned into over 20,000 square feet of destination retail on two floors. Hotel rooms in the North Tower are being upgraded, with some being combined into larger suites.
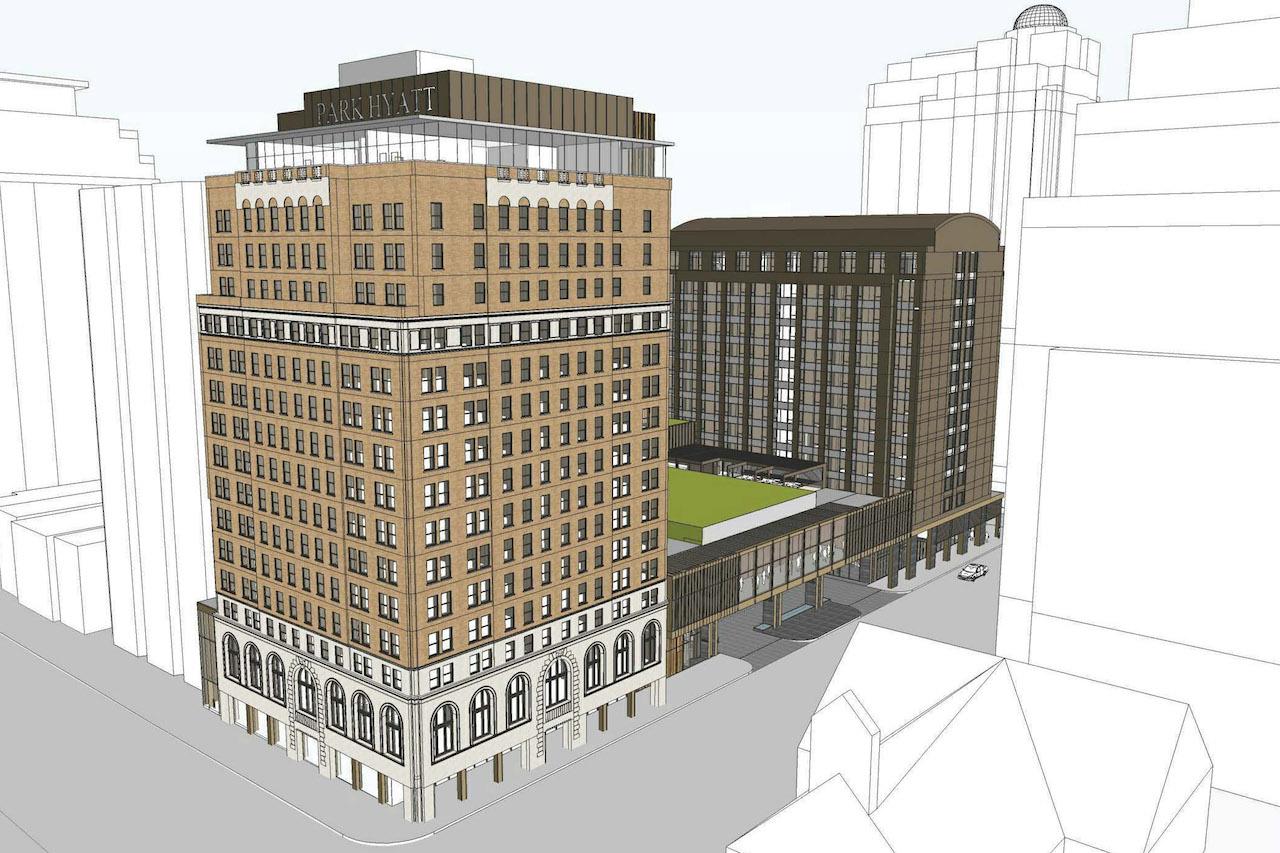 KPMB Architects' design for the Park Hyatt Restoration, image via submission to the City of Toronto
KPMB Architects' design for the Park Hyatt Restoration, image via submission to the City of Toronto
Additional information and images can be found in our database file for the project, linked below. Want to get involved in the discussion? Check out the associated Forum thread, or leave a comment in the field provided at the bottom of this page.
* * *
UrbanToronto has a new way you can track projects through the planning process on a daily basis. Sign up for a free trial of our New Development Insider here.
| Related Companies: | LiveRoof Ontario Inc, RJC Engineers, STUDIO tla, Trillium Architectural Products |

 3.6K
3.6K 



