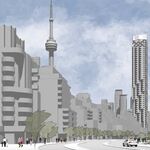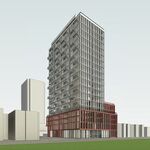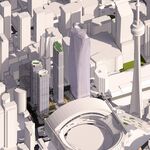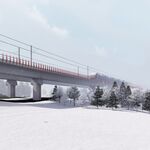Waterfront Toronto, in partnership with the City of Toronto’s Parks, Forestry and Recreation Division, has announced the winning designs for two parks that will be built along Queens Quay in Toronto's Harbourfront area. Design competitions for the new parks at York and Rees streets were held during the summer, asking the public to vote, with the response provided to a jury of experts to include in their considerations. The jury included Michael Van Valkenburgh, Principal, Michael Van Valkenburgh Associates (Chair); Neil Hrushowy, Principal Urban Designer, City and County of San Francisco; Jane Hutton, Assistant Professor, University of Waterloo; Matthew Hyland, Director/Curator of Oakville Galleries; and Janna Levitt, Principal, LGA Architectural Partners.
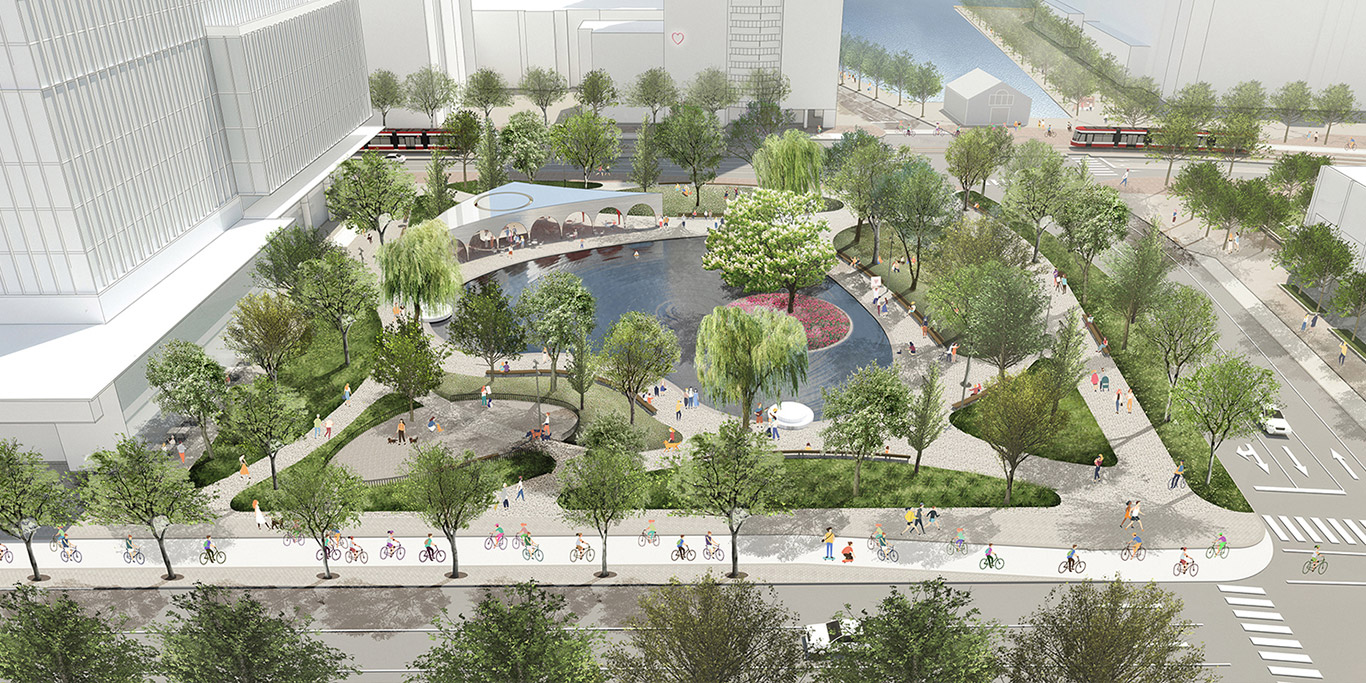 Looking south to York Street Park, image by Claude Cormier + Associés
Looking south to York Street Park, image by Claude Cormier + Associés
The York Street Park commission, to be built where the spiral off-ramp from the Gardiner eastbound to York and Bay streets used to be, has been won by Claude Cormier + Associés (CCA) of Montreal. CCA is becoming increasingly famous in Toronto for their designs of Sugar Beach, and Berczy Park with its dog fountain, among others. CCA's upcoming cat-themed park which will link The Well to KING Toronto is another one of there highly-anticipated projects.
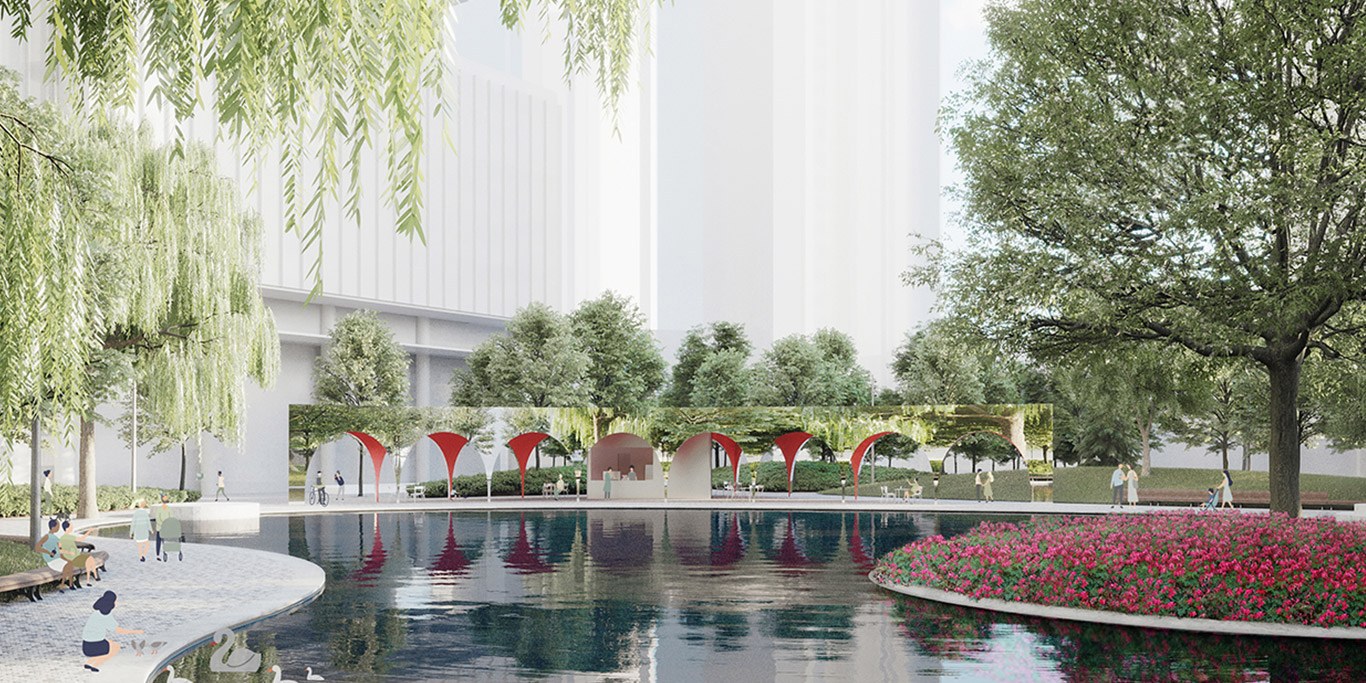 Looking southeast through York Street Park, image by Claude Cormier + Associés
Looking southeast through York Street Park, image by Claude Cormier + Associés
CCA's design for York Street Park is dubbed Love Park. It features a heart-shaped reflecting pond in its middle with an island in it where one of the site's existing trees, a majestic catalpa, will be preserved. The pool is lined with a dark stone, tile, or concrete to reflect the sky and surrounding building, and is both shallow and drainable so that it could be used for events such as markets, if desired. It has a sheltering but open pavilion on its southeast side with coffee stand and washroom, and plenty of seats. There is plenty of other bench seating proposed throughout the park, with a dog park in the northeast corner.
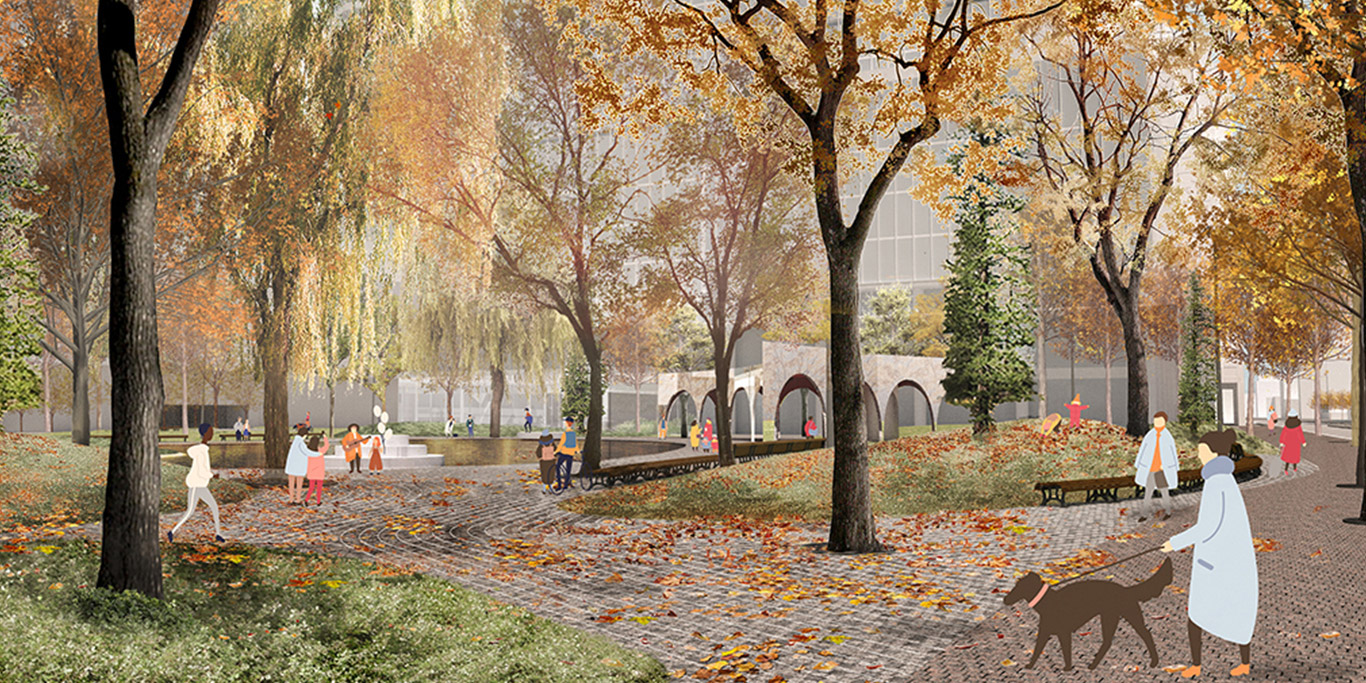 Fall scene at York Street Park, image by Claude Cormier + Associés
Fall scene at York Street Park, image by Claude Cormier + Associés
The jury were unanimous in their selection of Love Park as the winning design for York Street Park, noting that they "appreciated the simple and timeless nature of the design and agreed that its natural elements and elegant forms created a contemporary and inviting space for visitors. The classic approach to this design, with a central water feature and lush perimeter, makes the spaces appealing for both winter and summer uses. It also creates beautiful aerial views from the surrounding office and residential towers, along with excellent opportunities to exhibit public art throughout the space."
Construction of York Street Park, with a budget of $7 million, will start in 2019.
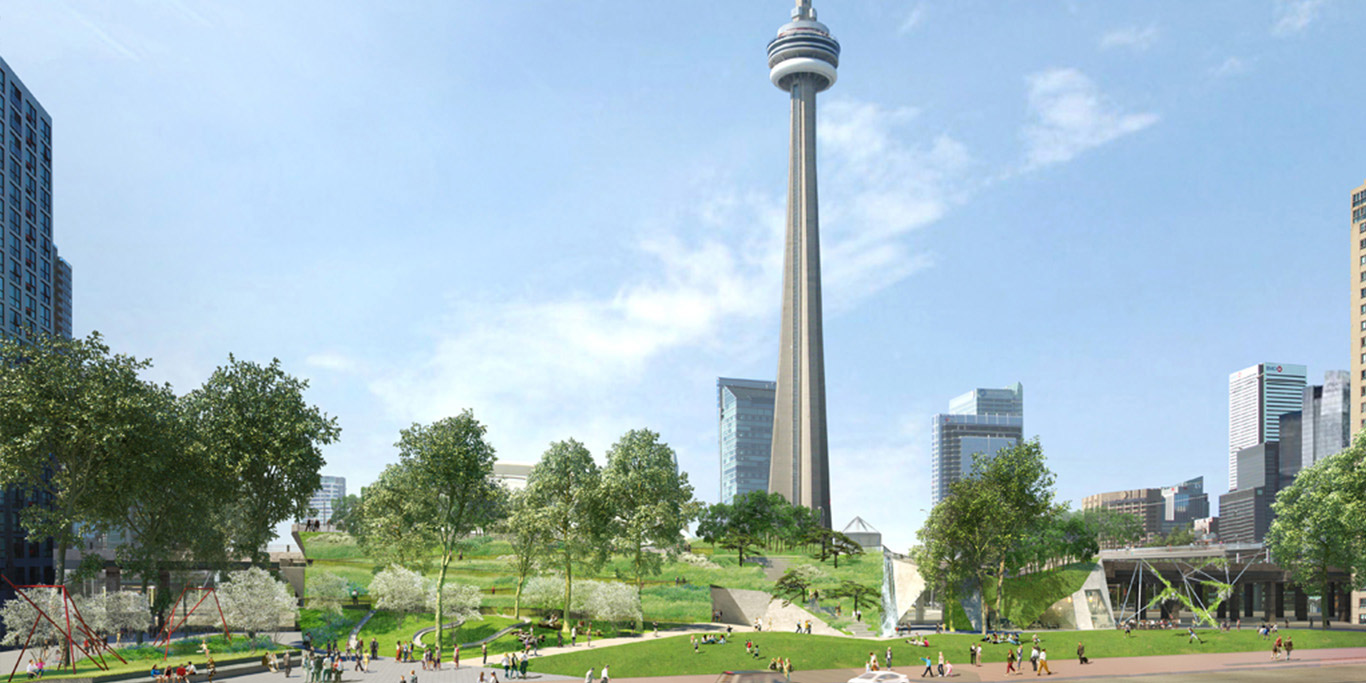 Looking north to Rees Street Park, image by wHY and Brook McIlroy
Looking north to Rees Street Park, image by wHY and Brook McIlroy
The winners for Rees Street Park are wHY Architecture of New York and Los Angeles, and Brook McIlroy of Toronto. This will be the first Toronto project by wHY, who work around the world, while Brook McIlroy have been designing landscaped environments for years across Canada and beyond, and are currently working on designs in Regent Park and are part of the Eglinton Connects study which will drive the improvements to that street once the Crosstown LRT is operating.
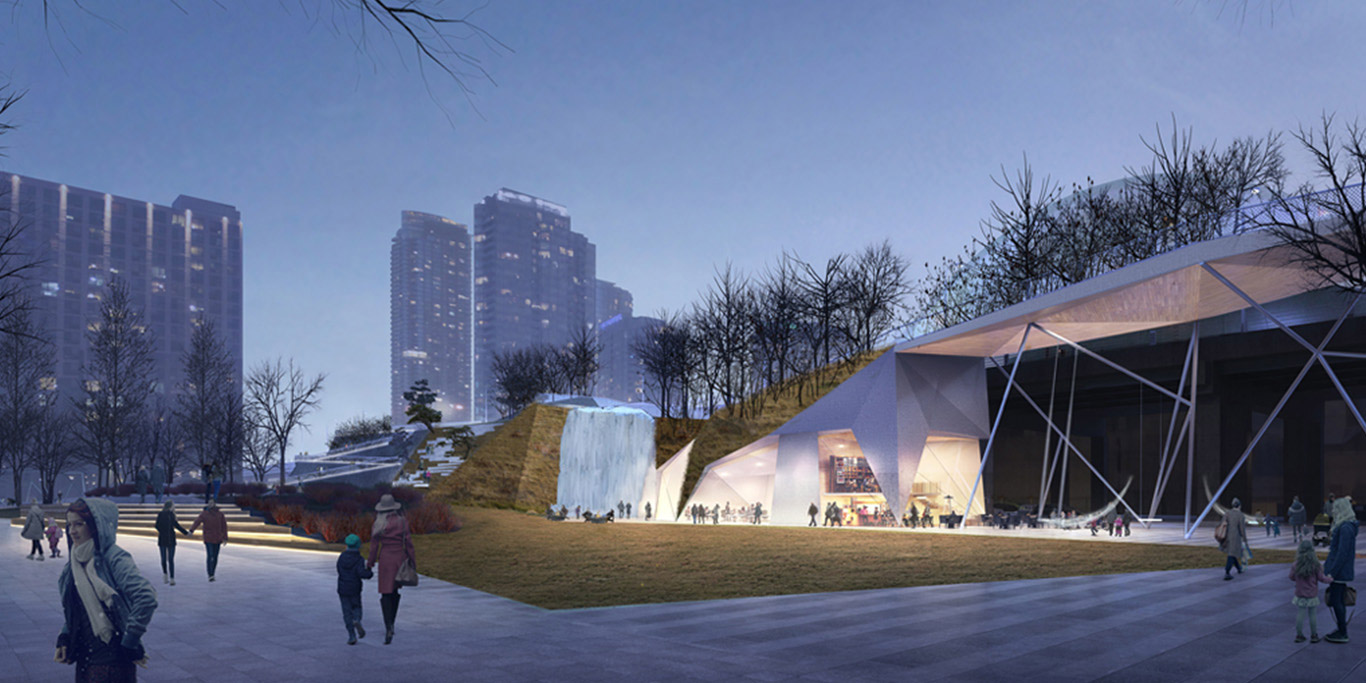 Winter scene at Rees Street Park, image by wHY and Brook McIlroy
Winter scene at Rees Street Park, image by wHY and Brook McIlroy
Their design for Rees Street Park is dubbed ReesRidge. Inspired by the Scarborough Bluffs, the ridge features ramps, stairs, slides, swings, hills, and slopes, and provides new vantage points of both the lake and the city from its landscaped peak. Plantings are endemic to the Lake Ontario shoreline. An interactive waterfall features beside a café, community room, and washrooms. Flatlands and the slopes provide areas suited for a variety of recreational pursuits, or just for lounging.
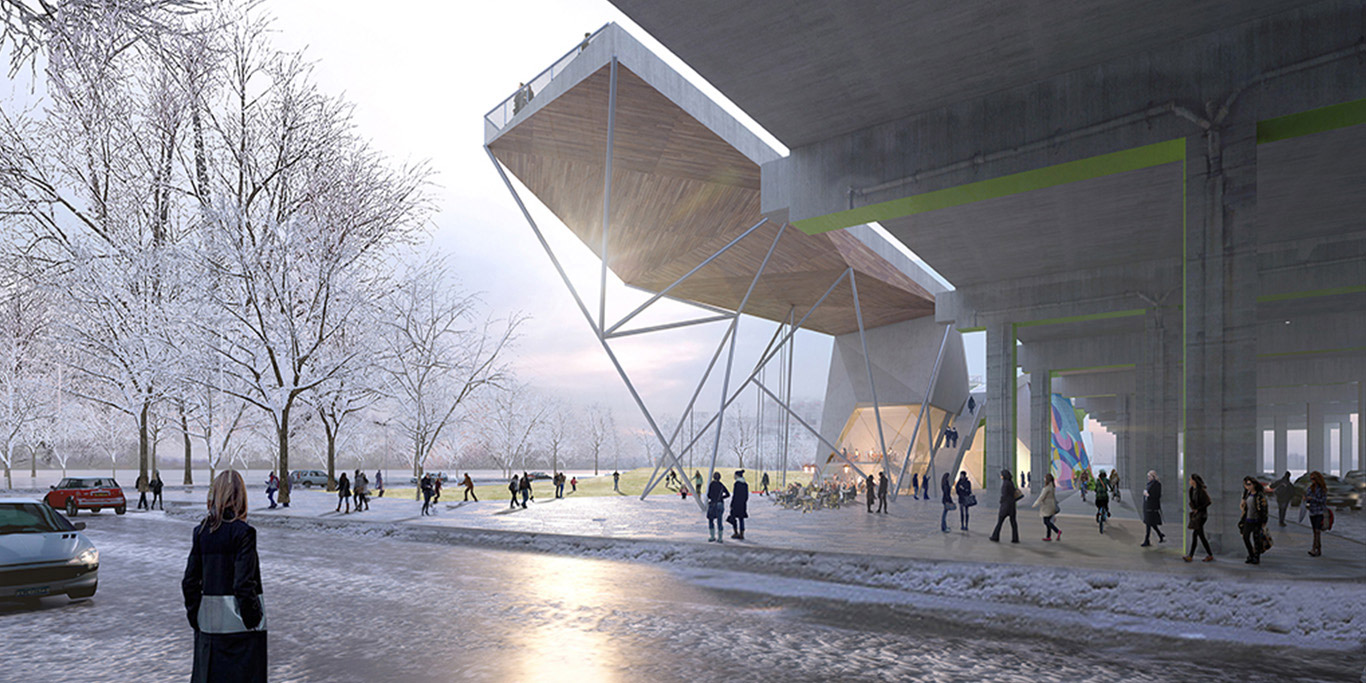 ReesRidge will help to hide the Gardiner Expressway from the south, image by wHY and Brook McIlroy
ReesRidge will help to hide the Gardiner Expressway from the south, image by wHY and Brook McIlroy
Rees Ridge was also a unanimous selection by the jury as the winning design for Rees Street Park. They were impressed with "its bold and thoughtful design, which includes a large ridge that changes the relationship of the waterfront to the downtown. The team’s multi-functional design allows for year-round activity and includes exciting potential for future programming and events that will meet the needs of local residents. This design also creates many opportunities for flexible art integration."
Construction of Rees Street Park, with a budget of $10 million, is targeted to start in 2020.
Of the winning designs, Chris Glaisek, Chief Planning and Design Officer at Waterfront Toronto said “The jury was thrilled with the quality and effort reflected in the design submissions for both York Street and Rees Street Park. The winning designs best responded to the design requirements for each space, and we’re very excited to see these visions come to life.”
Waterfront Toronto was looking for bold moves when they launched the competition in February, 2018, looking for designs which would appeal to the residential community, the daytime office population, and visitors from across the city and the world. Over 40 design teams submitted proposals in the pre-qualification stage. These were shortlisted to 5 teams for each park in May, giving each team six weeks to meet with local representatives to fine-tune their proposals. In July, the fully fleshed out entries were presented at Toronto City Hall and online for public feedback.
We will be back as more detail becomes available. In the meantime, you can get in on the discussion by leaving a comment in the space provided on this page.

 5.8K
5.8K 














