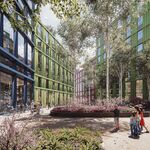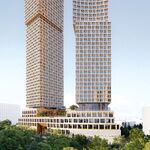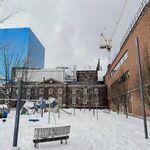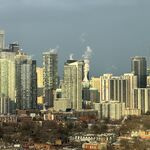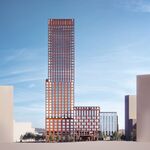The National Urban Design Awards were announced yesterday in Ottawa, and two of Toronto’s most innovative public realm plans took home the top honours. The biannual awards program established by the Royal Architectural Institute of Canada, the Canadian Institute of Planners, and the Canadian Society of Landscape Architects seeks to give recognition to those offering innovative solutions to the challenges facing our cities. Public Work’s downtown parks and public realm plan, TOcore, won a Medal for the Best Urban Design Plan while SvN was recognized with a Certificate of Merit for their Six Points Interchange masterplan in the same category.
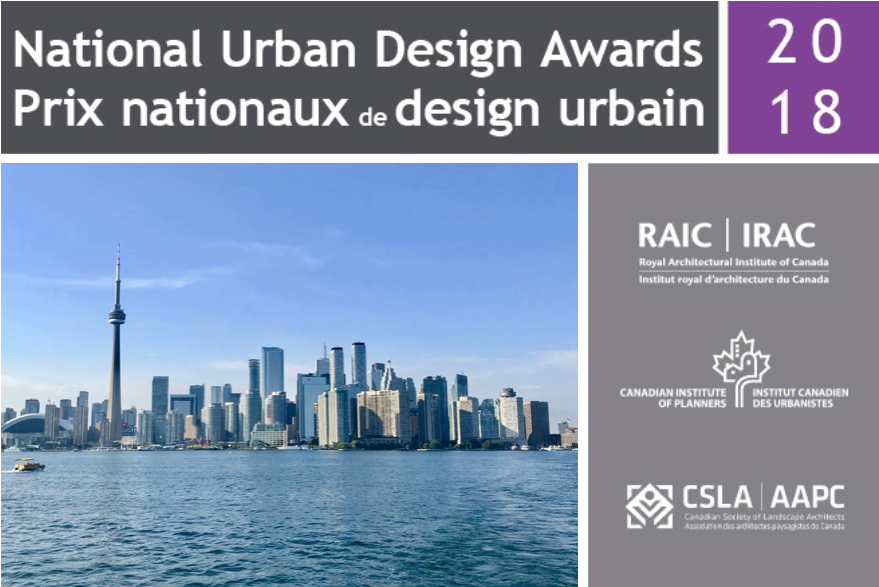 Toronto wins big at National Urban Design Awards, image by Forum contributor stjames2queenwest, graphics by raic.org
Toronto wins big at National Urban Design Awards, image by Forum contributor stjames2queenwest, graphics by raic.org
Merely five months ago TOcore was approved by Toronto City Council, setting into motion a 25 year plan for the future of Downtown Toronto. The secondary plan outlines the future management of mobility, water, energy and community service infrastructure specifically within the Downtown Core. What especially impressed the judges of the awards committee was how the document laid out a comprehensive vision for the future of parks and the public realm in Downtown Toronto. As the Downtown residential and employment population is set to double over the next 25 years, TOcore hopes to address the shortage of parkland in the Downtown core. Currently the city-wide average of park area per resident is 18 m², but Downtown, that number falls to just 3.7 m².
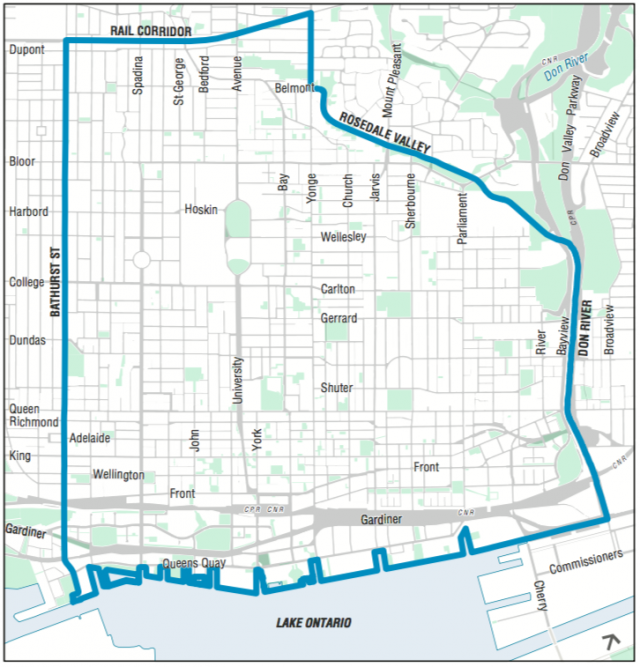 The downtown borders outlined by TOcore, image courtesy of the City of Toronto
The downtown borders outlined by TOcore, image courtesy of the City of Toronto
To ameliorate this situation, PUBLIC WORKS and the City of Toronto had to find innovative ways to revitalize Downtown Toronto’s public realm. Two of the plan's landmark proposals are the future Rail Deck Park above the Union Station Rail Corridor and the implementation of the King Street Transit Pilot. These two proposals follow the five point-framework that acts as the base of the plan.
1. Looking at Downtown through a wide angle lens, Core Circle refers to the continuous ring of existing natural features that encircles the Downtown core. The plan envisions the strengthening of these natural features - similar to what was done at Corktown Common in 2013 - and aims to connect them with a “continuous pedestrian and cycle route that provides users with an immersive natural experience”.
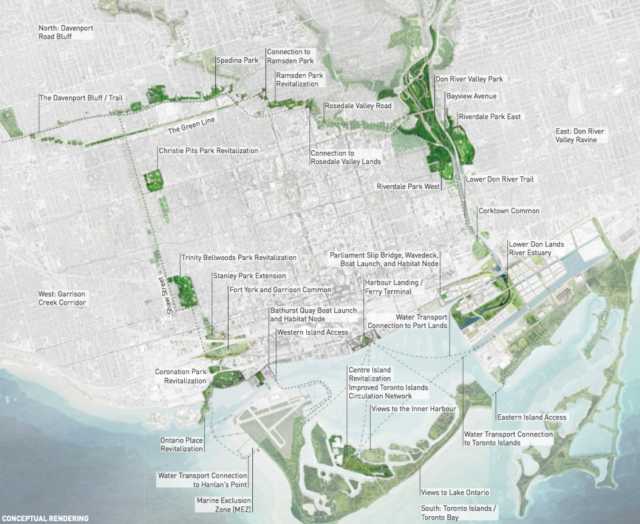 Map showing the Core Circle, image courtesy of the City of Toronto.
Map showing the Core Circle, image courtesy of the City of Toronto.
2. Great Streets aims to enhance the pedestrian experience on some of Toronto’s most visited pedestrian streets. We have already seen this in action on King Street as new public spaces and exhibits began lining the street this summer as part of the pilot project. This initiative has lead to planners musing about big changes, like a potential linear park along the east side of University Ave.
 Conceptual rendering of University Avenue looking north from Queen Street, image courtesy of the City of Toronto.
Conceptual rendering of University Avenue looking north from Queen Street, image courtesy of the City of Toronto.
3. Shoreline Stitch aims to ’stitch’ back together the areas separated by the rail corridor. In addition to proposing Rail Deck Park, this portion of the plan aims to bring more Parkland to the waterfront, like the recently announced Claude Cormier + Associés-designed Love Park and the wHY Architecture and Brook McIlroy-designed ReesRidge.
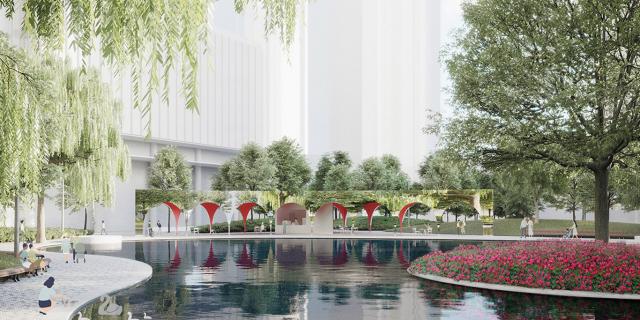 Looking southeast through Love Park, image by Claude Cormier + Associés
Looking southeast through Love Park, image by Claude Cormier + Associés
4. The plan also outlines what it calls Park Districts, an initiative looking to create a more unique identity in a number of districts and neighbourhoods within Downtown Toronto. Each Park District will aim to use a cohesive design language that allows the surrounding neighbourhood to distinguish itself from others nearby in order to create a sense of place. This could mean the revitalization of an older neighbourhood, like Moss Park, or finding a way to make a brand new neighbourhood, like the Lower Yonge Precinct, stand out.
5. On the smallest scale, TOcore focuses on Local Places, the many “smaller, under-utilized and sometimes overlooked spaces embedded within the fabric of Downtown neighbourhoods that offer opportunities to improve the public realm and supplement the parks and open space system”. The plan outlines schoolyards, cemeteries and city owned properties as potential opportunities to make a better contribution to the local public realm.
The combination of regional, district and local parkland planning shows vision and largely led to the plan being recognized with this medal of honour. The awards committee called it "a highly useful template for the citizen, designer, and politician to understand the ways in which Toronto could achieve a public realm that is more accessible, cohesive, and of greater substance."
 TOcore promotional logo, image courtesy of the City of Toronto
TOcore promotional logo, image courtesy of the City of Toronto
The Six Points Interchange plan has been something desired by local residents for decades as the ‘spaghetti junction’ it aims to replace has been long known as one of the city's most notorious intersections. Work on the SvN-designed plan to replace the highway-style interchange was completed in July 2016, with construction beginning in March of 2017. The redesign will change the way that not only cars, but also cyclists and pedestrians alike will travel through the area of Bloor, Dundas and Kipling. The proposal will also allow for an influx of new residential and commercial development in the area, creating what is intended to be the new centre of Etobicoke.
 Overhead of the street network plan at Six Points Interchange, image courtesy of SvN
Overhead of the street network plan at Six Points Interchange, image courtesy of SvN
In addition to the reconfiguration of the street network, SvN has outlined a number of objectives for the sidewalk infrastructure including planters and trees, streetscape lighting, a spill zone for patios with flexible seating, traffic medians and elevated bike lanes. The plan to turn a current highway interchange into a human-scaled walkable neighbourhood is certainly ambitions but is exactly the kind of city-building that should be made an example of and celebrated.
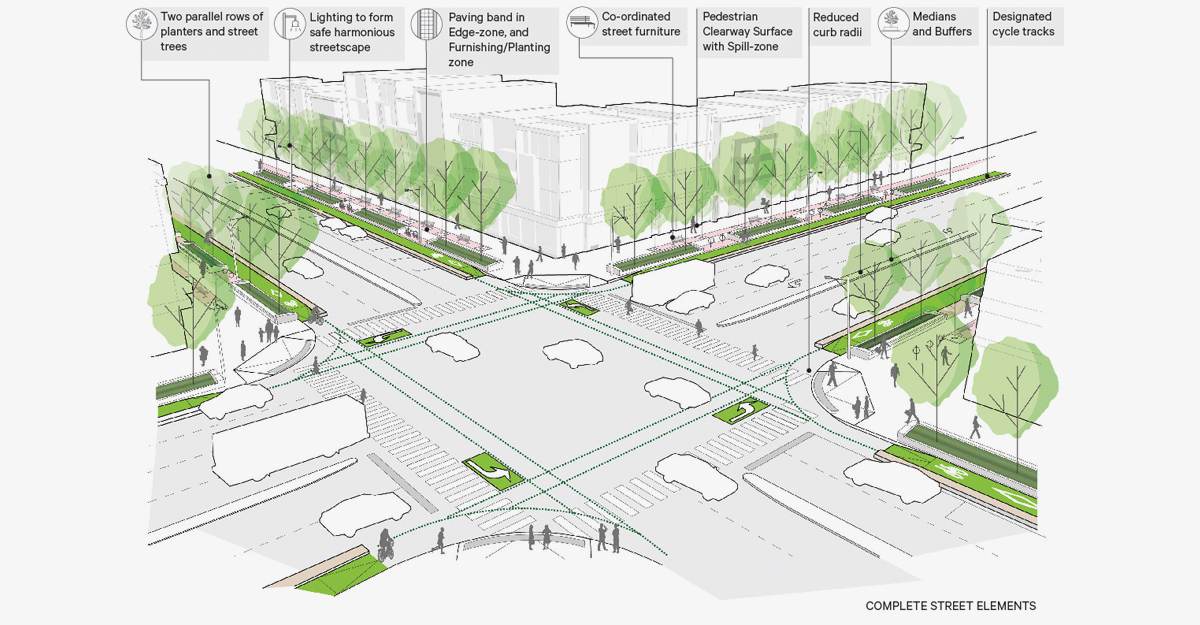 Diagram showcasing the complete streets approach at Six Points Interchange, image courtesy of SvN
Diagram showcasing the complete streets approach at Six Points Interchange, image courtesy of SvN
Both of these urban design plans are set to have a major impact on the design and development of Toronto for decades to come. We look forward to further proposals adapting the principles outlined in these documents in the name of creating a better city. You can learn more about the National Urban Design Awards and check out some of the other winners across the country here.

 2.5K
2.5K 












