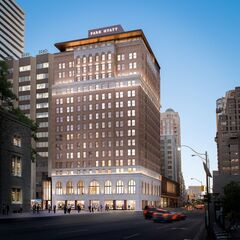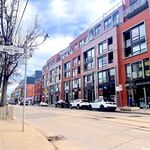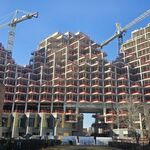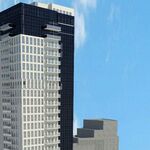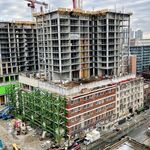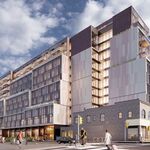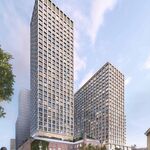Several months after the November 2017 closing of the Park Hyatt Hotel at Avenue Road and Bloor in the heart of Toronto, a redevelopment of the venerable building by the Oxford Properties Group is well underway. Revitalizing the property’s north and south towers while replacing the two-storey podium that connected them, the 346-room hotel's two towers will undergo significant modifications, with the 1928-1936-built south tower being converted to house 65 luxury rental units and the 1956-built north tower to be refreshed to meet the expectations of a modern hotel. The conversion and renovations are being led by KPMB Architects, with heritage restoration headed by ERA Architects.
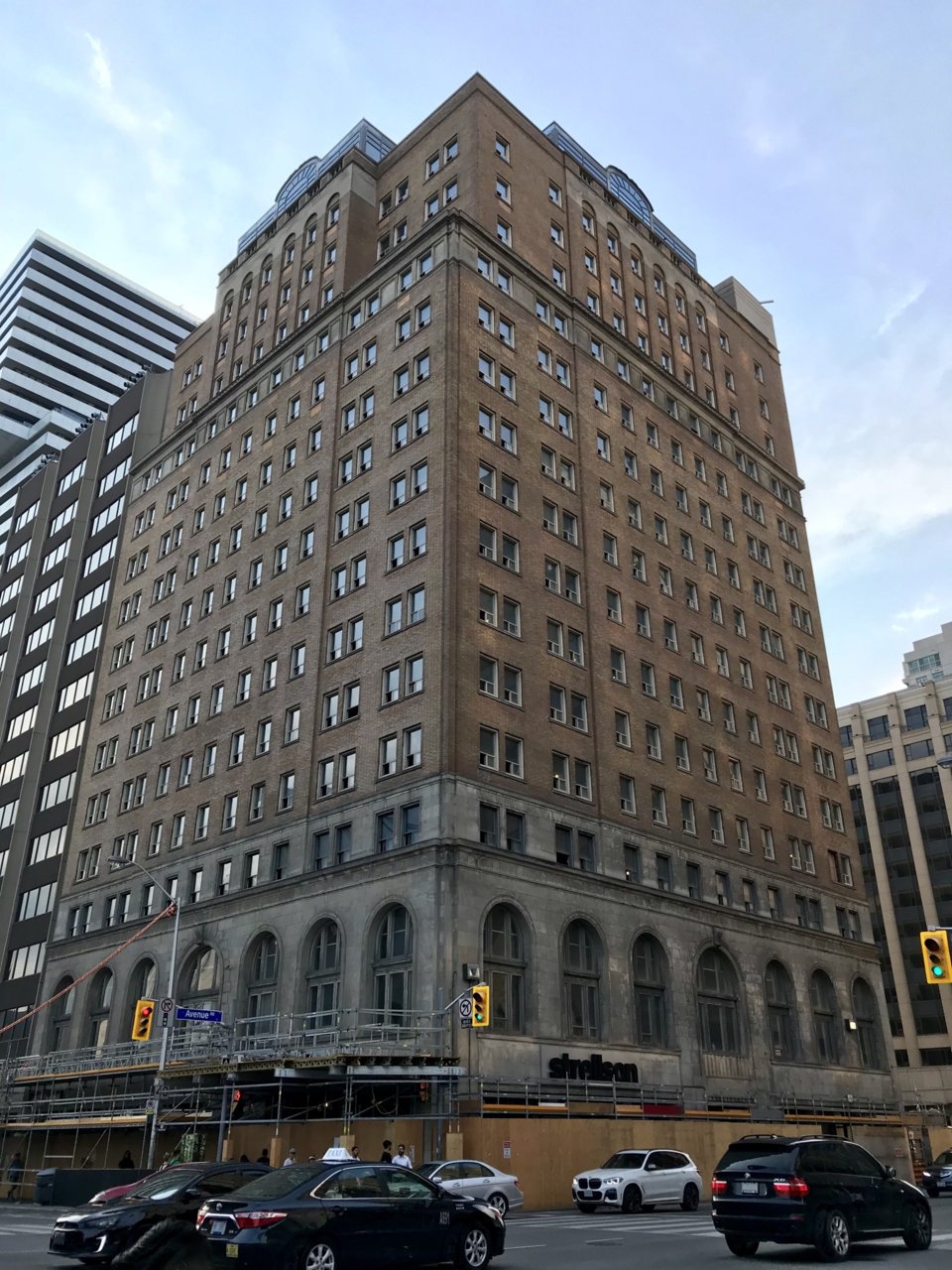 Park Hyatt Hotel north tower, image by Forum contributor Benito
Park Hyatt Hotel north tower, image by Forum contributor Benito
Interior demolition permits were applied for back in March, and a conditional structural demolition permit was issued in June, allowing work to begin. By July, construction hoarding had been erected around the base of the complex, and teardown of the two-storey podium began. Demolition has progressed steadily, with the hotel's former porte-cochere and two-storey connecting volume now almost completely levelled to make way for a larger street-fronting podium along Avenue Road.
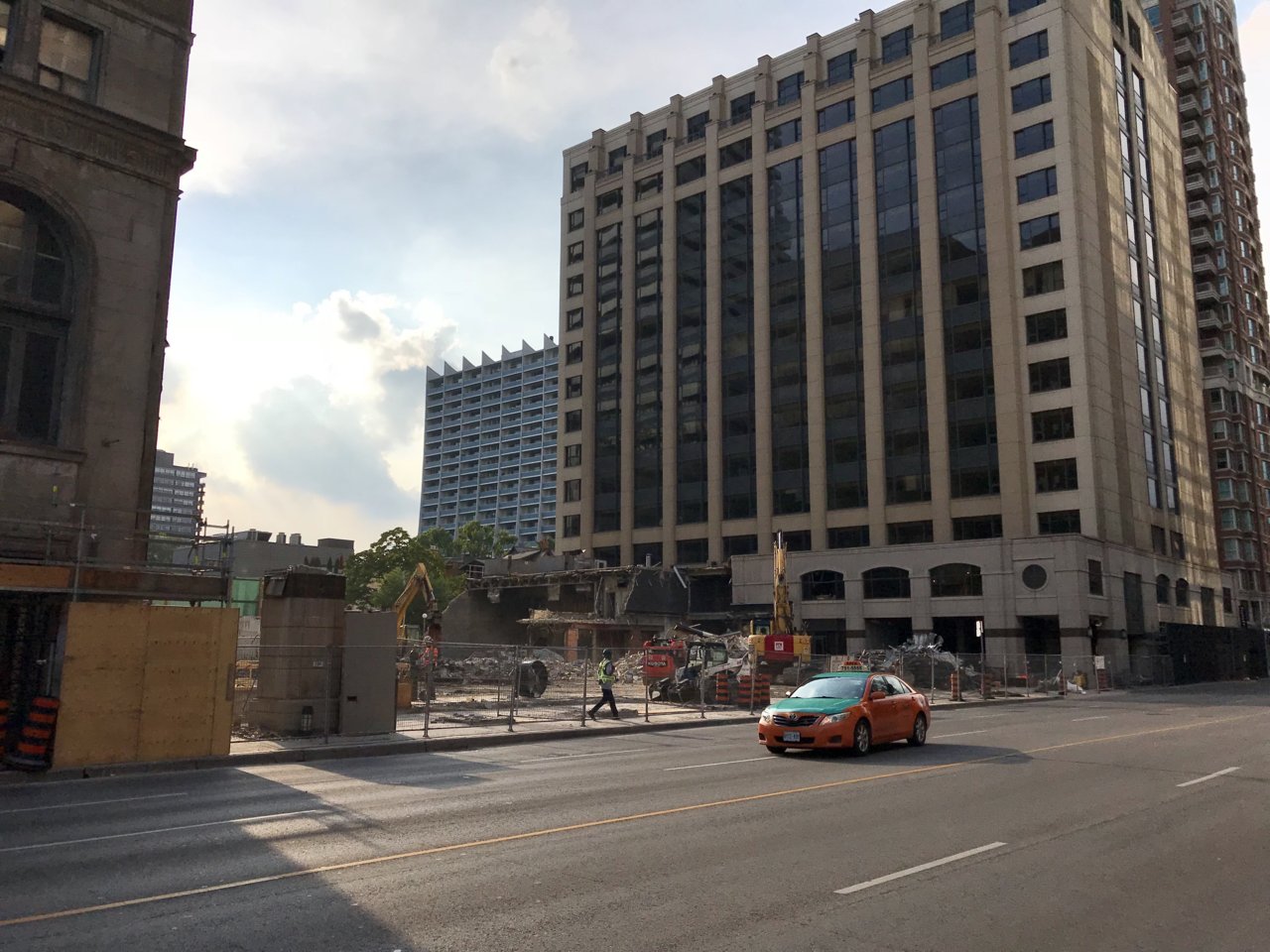 Demolition of the former podium, image by Forum contributor Benito
Demolition of the former podium, image by Forum contributor Benito
Only a small section of the former podium remains at the north end of its footprint, where it previously connected with the north tower.
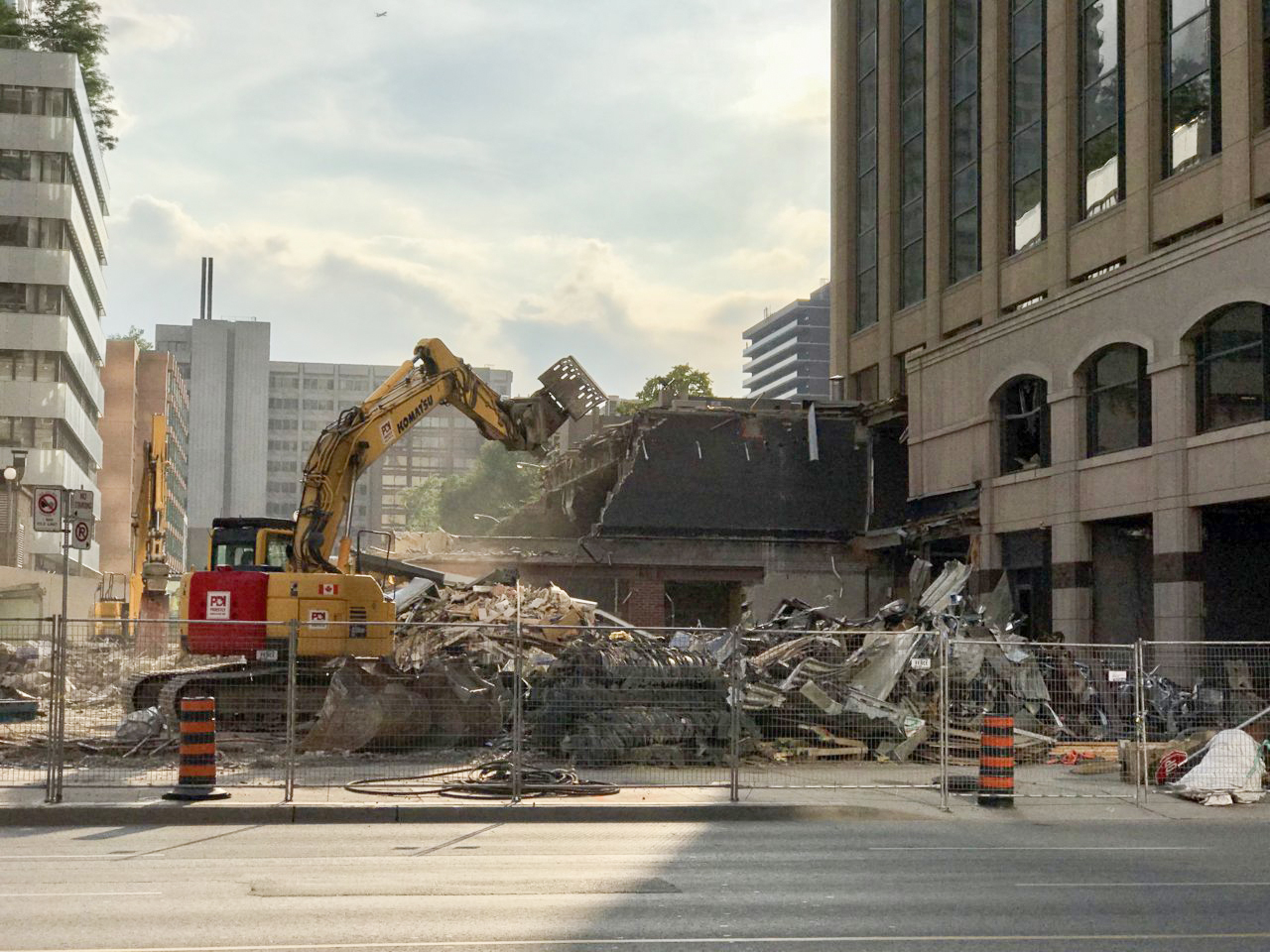 Demolition of the former podium, image by Forum contributor Benito
Demolition of the former podium, image by Forum contributor Benito
A rendering of the redevelopment shows how the new podium will be built alongside and above Avenue Road, with the formerly open driveway now built over, becoming a two-storey high sheltered arrivals court.
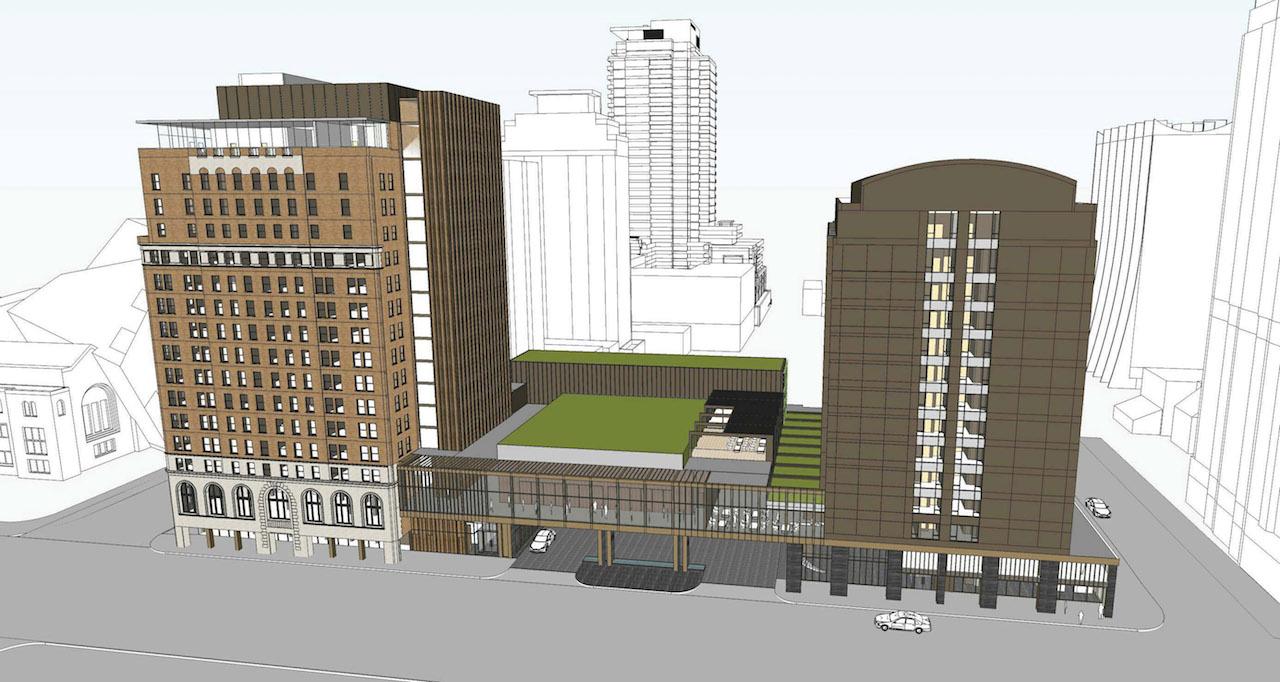 New podium connecting the towers, image via submission to City of Toronto
New podium connecting the towers, image via submission to City of Toronto
With gutting of the interiors underway, the next steps will involve the conversion of the south tower to house 65 luxury rental units in a mix of 31 one-bedroom units and 34 two-bedroom units, as well as a new modernized elevator system that will be built as an addition along the south tower's north facade. The famous rooftop bar and lounge overlooking the city will totally rebuilt, with the aim to return as a fixture on the tower's 18th level, with a new glazed bar and event space to be built with rooftop top mechanical above.
North of the new podium, the 14-storey north tower will live on as a hotel, updated to a 4-5 star hotel standard with a higher suite mix. The north tower will also feature refreshed lobby and restaurant spaces on the ground level, as well as new event facilities on the 2nd floor.
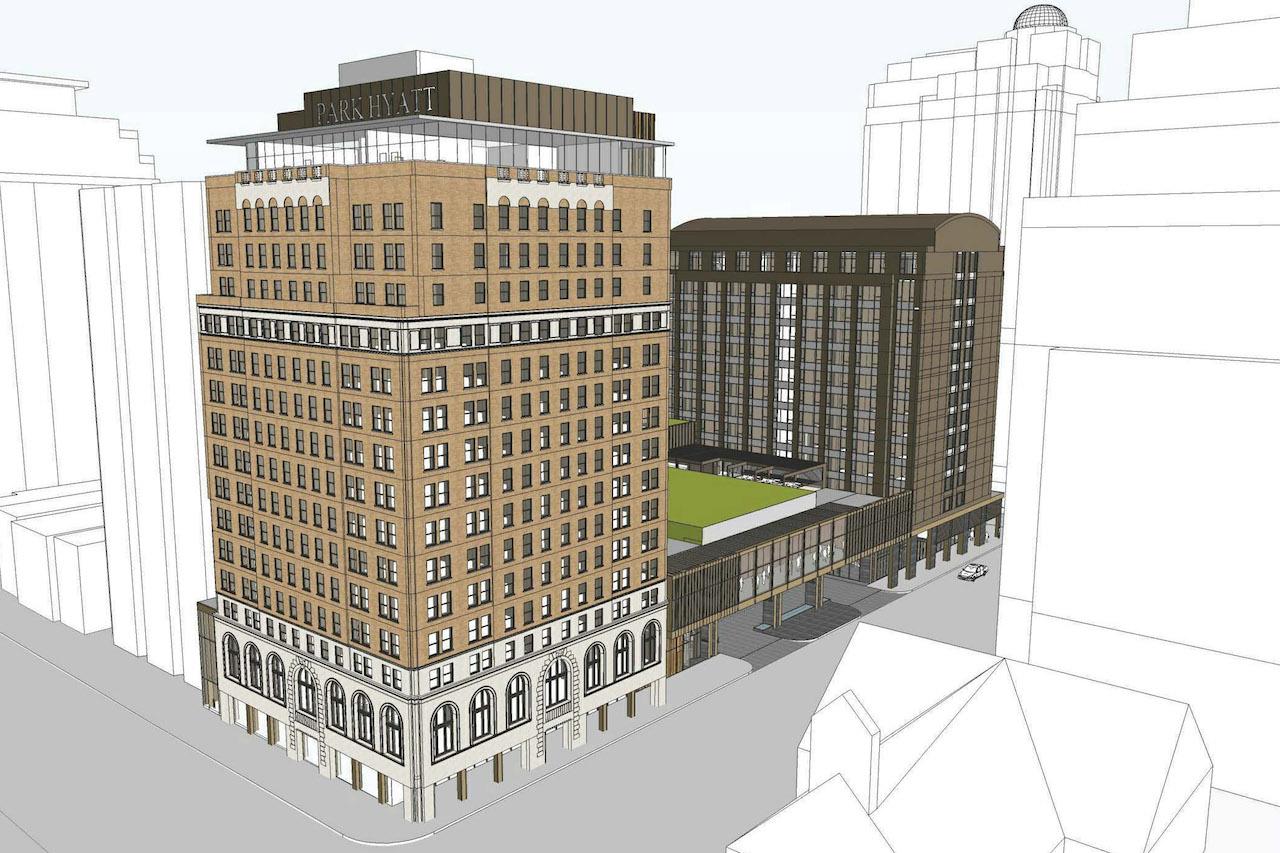 Park Hyatt renovation, image via submission to City of Toronto
Park Hyatt renovation, image via submission to City of Toronto
We will be back as milestones are reached. In the meantime, more information is available in our database file for the project, linked below. Want to share your thoughts? Leave a message in the space provided on this page, or join the ongoing conversation in our associated Forum thread.
| Related Companies: | LiveRoof Ontario Inc, RJC Engineers, STUDIO tla, Trillium Architectural Products |

 4.3K
4.3K 



