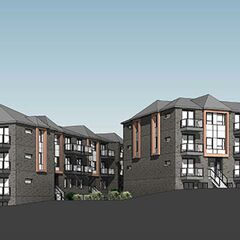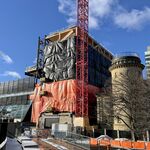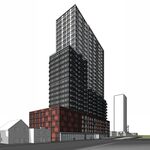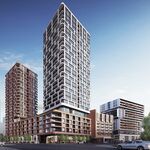Mattamy Homes is planning to redevelop properties at 2787 Eglinton Avenue East, on the southeast corner with Danforth Road. Rezoning is needed to permit six blocks of 4-storey, Kohn Partnership Architects-designed townhomes to replace ageing 2-storey commercial buildings currently housing the Eglinton Inn, Caddy’s Adult Entertainment, and All-Star Bowling at 2787 and 2791 Eglinton East.
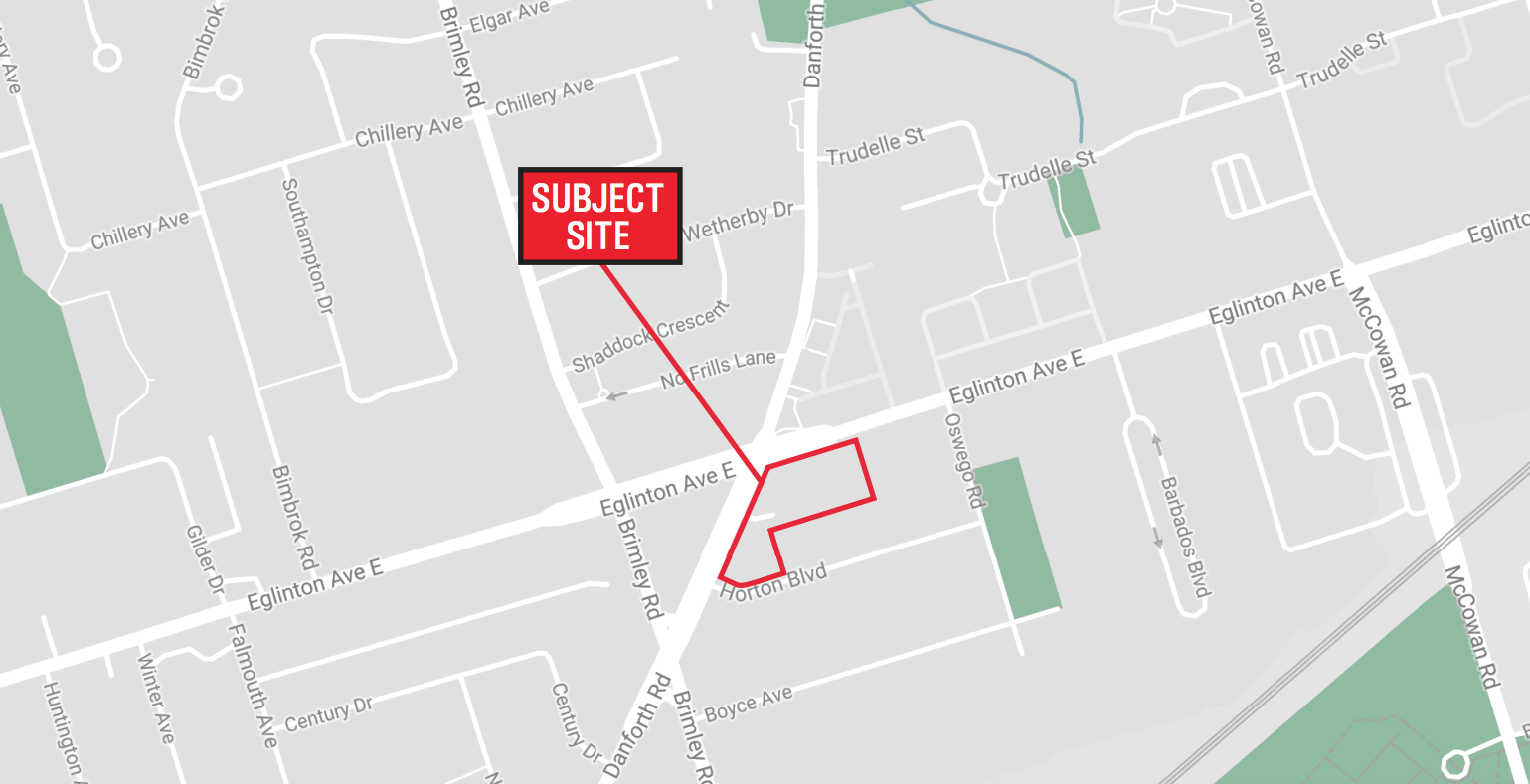 Site of 2787 Eglinton East, image via submission to City of Toronto
Site of 2787 Eglinton East, image via submission to City of Toronto
The plan would introduce 198 new homes to the area, arranged in six blocks in a mx of 48 one-bedroom units, 32 two-bedroom+den units, 60 three-bedroom units, and 58 three-bedroom+den units. The six blocks would be divided by a network of open areas with pedestrian pathways, grassed areas and trees. Landscape design is by NAK Design Strategies.
 2787 Eglinton East, image via submission to City of Toronto
2787 Eglinton East, image via submission to City of Toronto
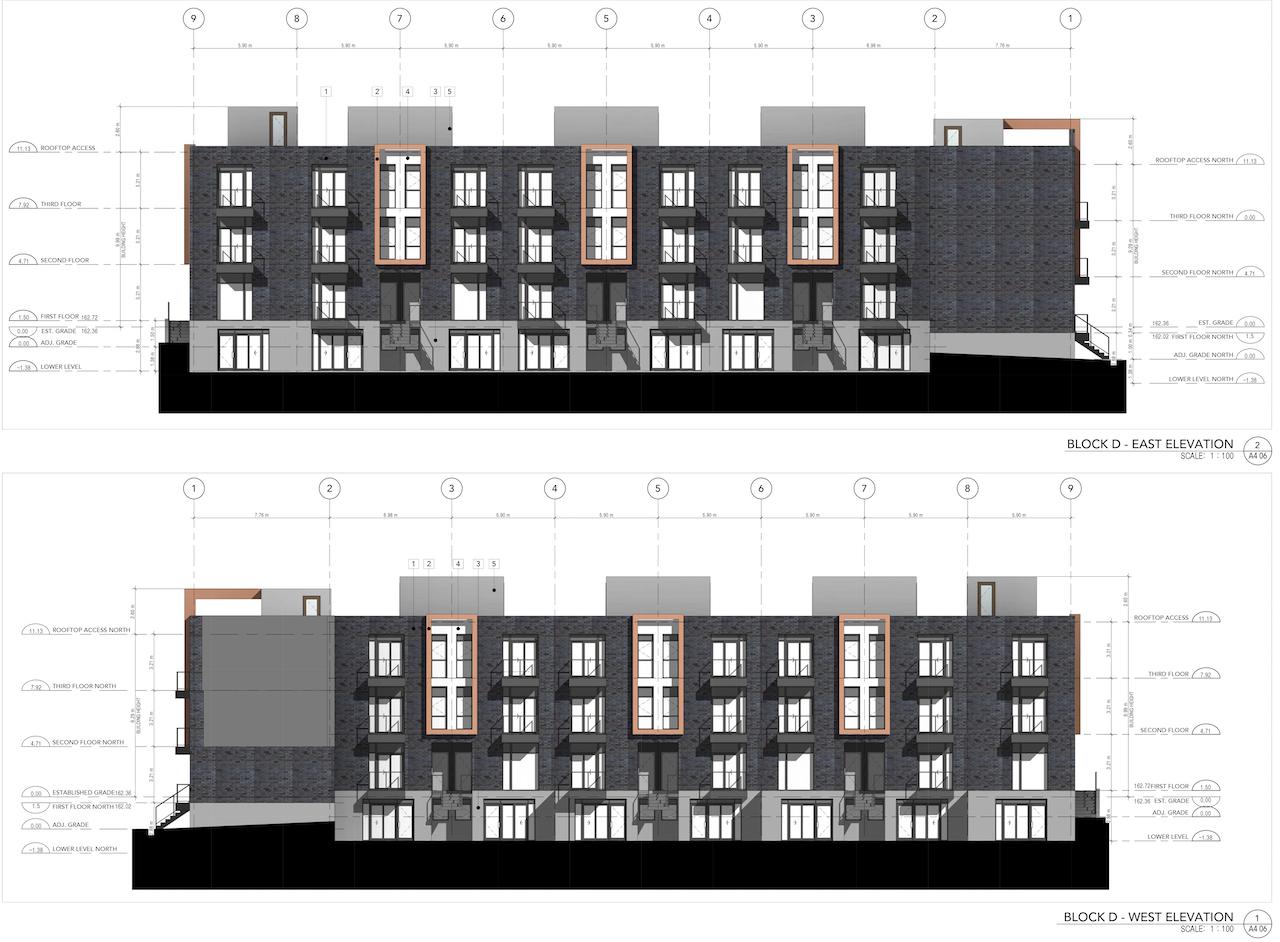 Elevation diagram for 2787 Eglinton East, image via submission to City of Toronto
Elevation diagram for 2787 Eglinton East, image via submission to City of Toronto
Below the townhomes would be a single-level underground garage across the site, with 198 resident parking spaces for a 1:1 unit to parking ratio, as well as 36 visitor parking spaces and 135 long-term bicycle parking spaces. 14 additional short-term bicycle parking spaces and two barrier-free vehicle parking spaces would be included at street level.
Additional information and images can be found in our database file for the project, linked below. Want to get involved in the discussion? Check out the associated Forum threads, or leave a comment using the field provided at the bottom of this page.
| Related Companies: | Crozier Consulting Engineers, Mattamy Homes, NAK Design Strategies, RJC Engineers |

 10K
10K 



