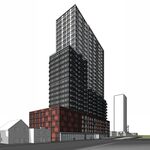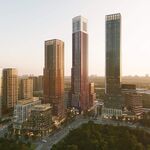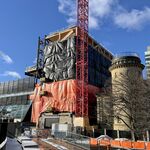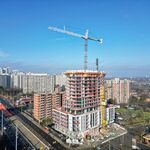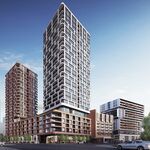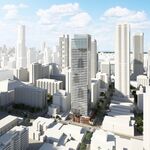Redevelopment of the Toronto Star lands at 1-7 Yonge Street has been a hot topic since a development application was submitted for the site back in 2011. After various revisions, the project from Pinnacle International, now known as Pinnacle One Yonge, is being planned as a multi-tower, Hariri Pontarini Architects-designed community, including a 95-storey, 1,007 ft primarily residential tower that will rank among the country's tallest buildings. The community's first phase is a 65-storey condo tower called The Prestige, construction of which is now getting underway just north of the Toronto's Star's former printing plant.
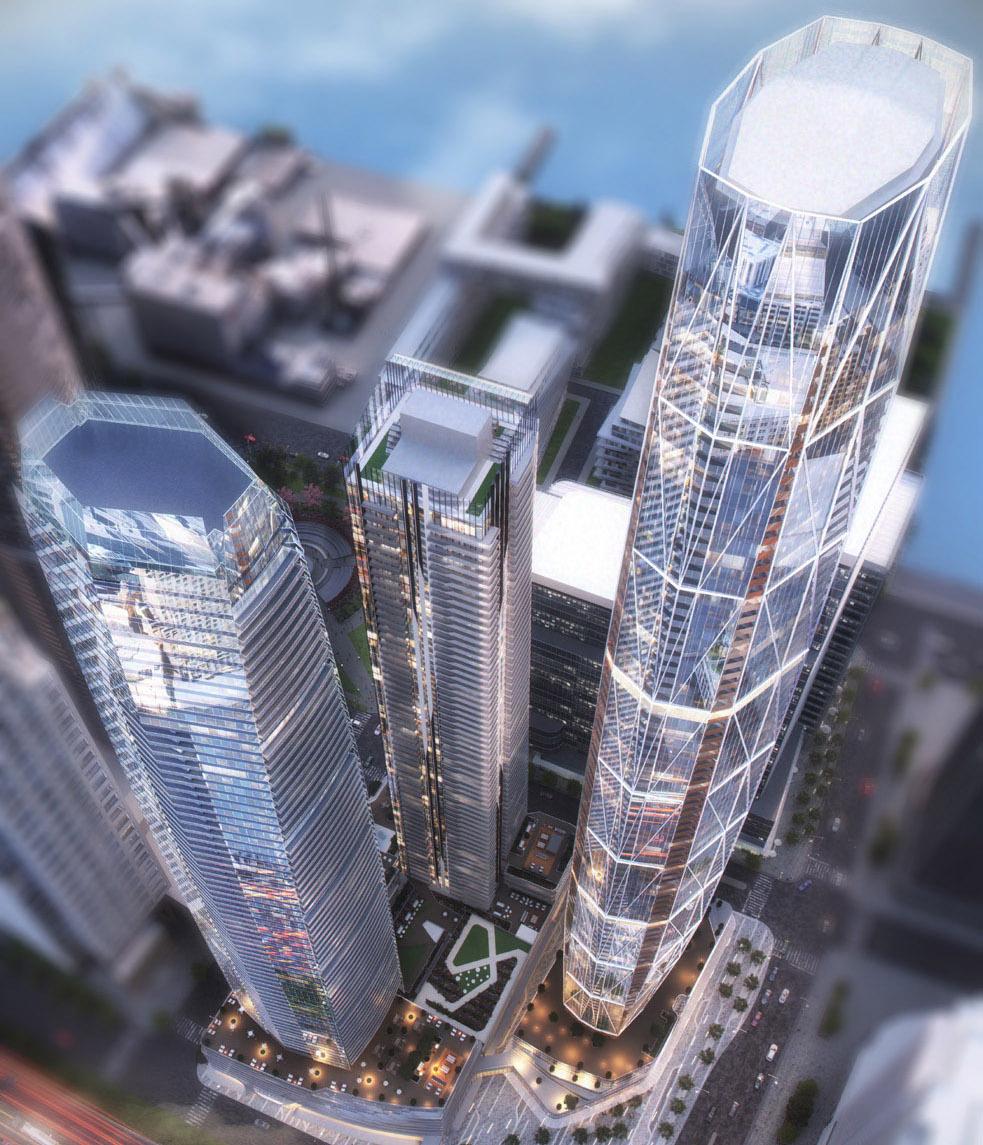 Pinnacle One Yonge with The Prestige in the centre, image via submission to City of Toronto
Pinnacle One Yonge with The Prestige in the centre, image via submission to City of Toronto
A shoring permit for the first phase tower was issued in 2017, and the first signs of activity were spotted in the last few weeks when a Bobcat was used to drill holes for fence posts. By mid-March, a section of the parking lot had been cleared of vehicles and enclosed with hoarding.
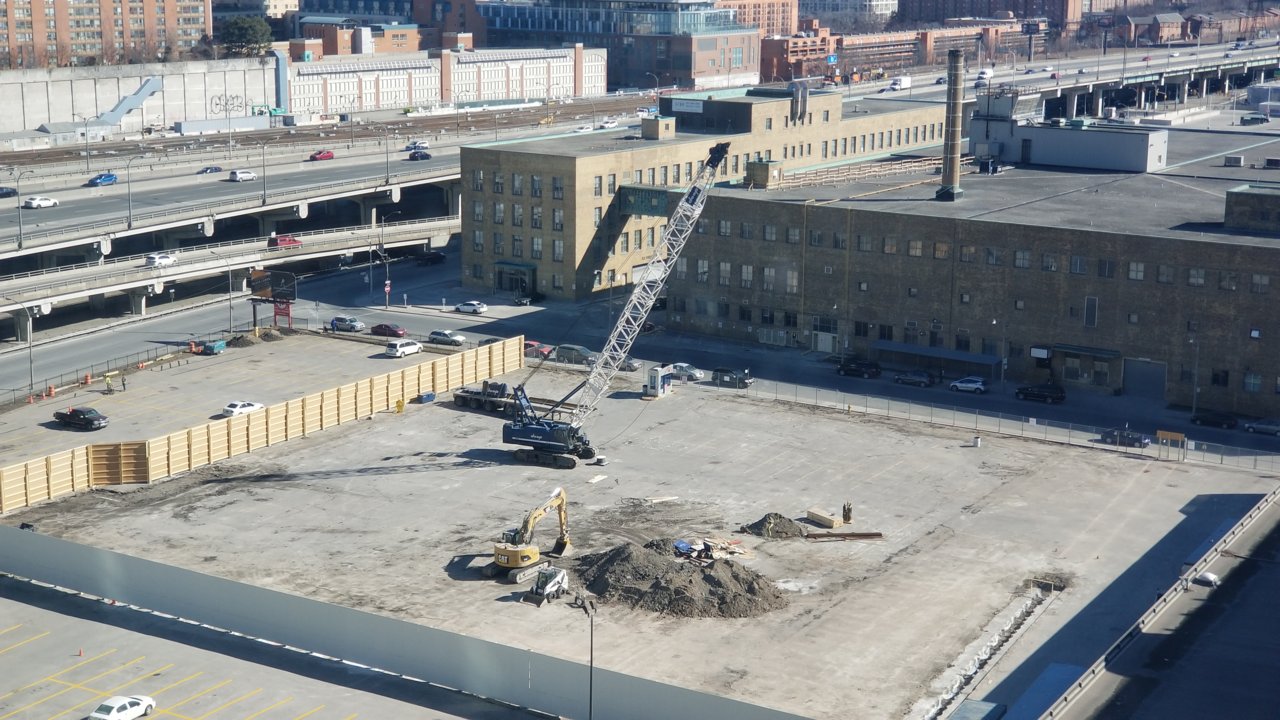 Facing northeast across the site of Pinnacle One Yonge, image by Forum contributor ikarun
Facing northeast across the site of Pinnacle One Yonge, image by Forum contributor ikarun
In the following days, heavy machinery began to arrive at the site to begin the construction process. Excavators are now removing the parking lot’s asphalt surface, while a drilling rig from Deep Foundations has arrived to start shoring work in advance of excavation for the first phase’s six-level underground parking garage. Shoring walls will hold back the surrounding earth as crews excavate the cavernous parking component.
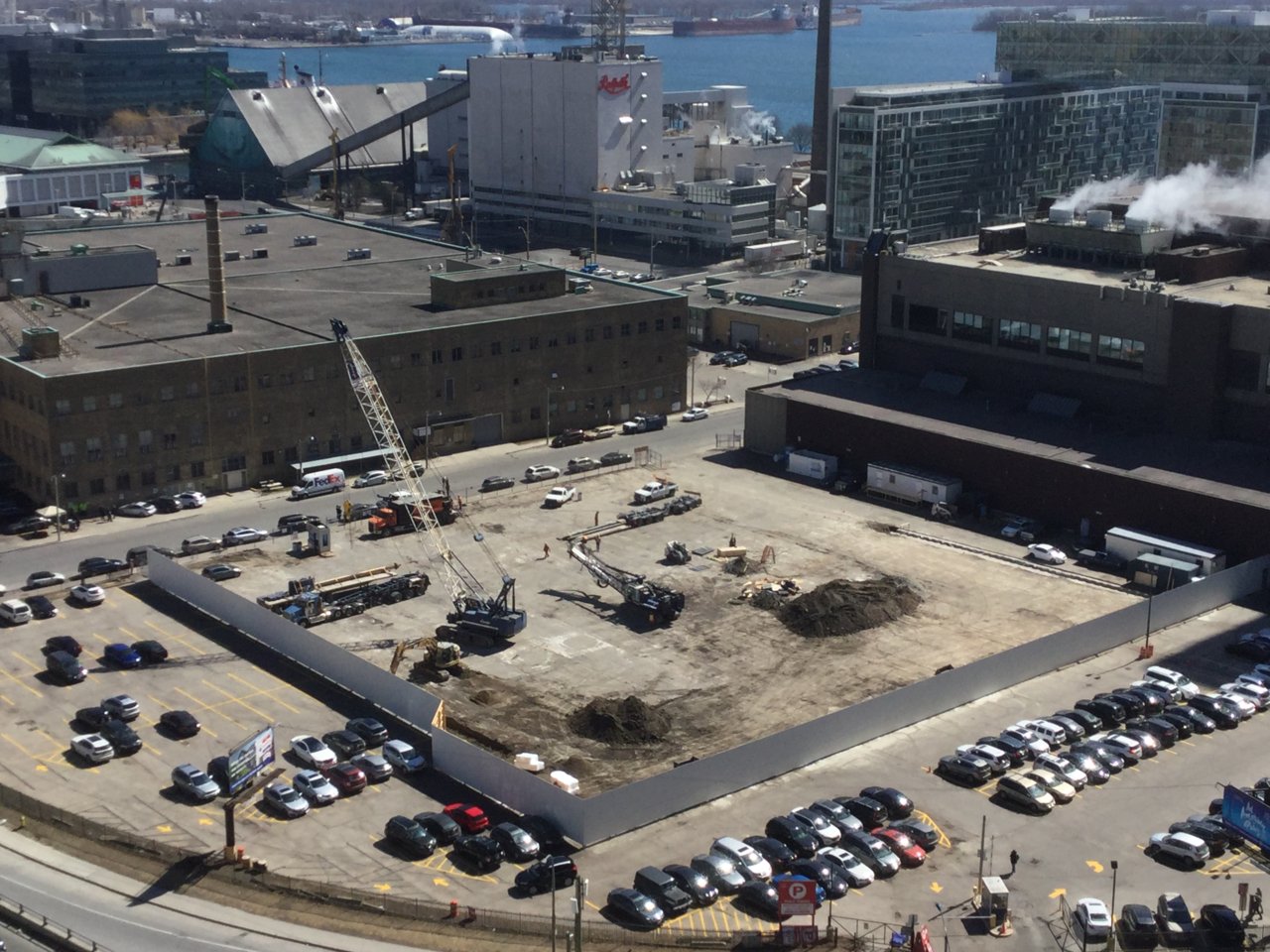 Facing southeast across the site of Pinnacle One Yonge, image by Forum contributor cc46
Facing southeast across the site of Pinnacle One Yonge, image by Forum contributor cc46
In the image below, a trench is visible at the south end of the work site, where shoring rigs began the drilling process. This area marks the tower's southern boundary as well as the northern boundary of the future Harbour Street extension that will split the site into north and south halves, dividing the three residential towers to the north from the office uses planned to the south. The current curved alignment of Harbour Street which connects it back to Lake Shore Boulevard will be largely replaced with new landscaping following the street's eastward extension.
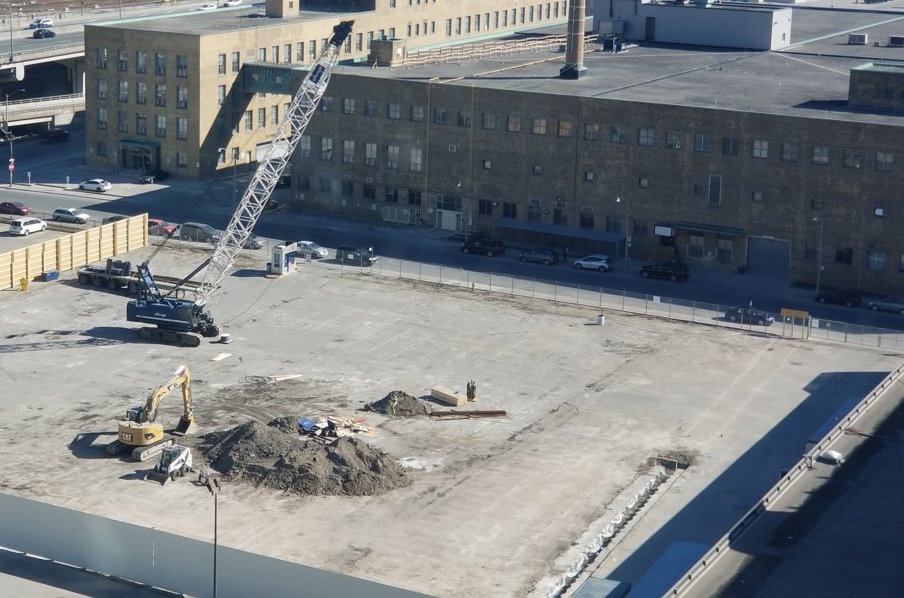 Facing northeast across the site of Pinnacle One Yonge, image by Forum contributor ikarun
Facing northeast across the site of Pinnacle One Yonge, image by Forum contributor ikarun
The Prestige will introduce the first 497 condominium units to the site, to be followed by a couple thousand additional units in the subsequent phases. The first phase building will also house 1,148 m2 of retail space, as well as a new 4,772 m2 community centre to serve the emerging residential population at the foot of Yonge. To be built to the southeast as part of an adjacent redevelopment, the park design as depicted below is still notional.
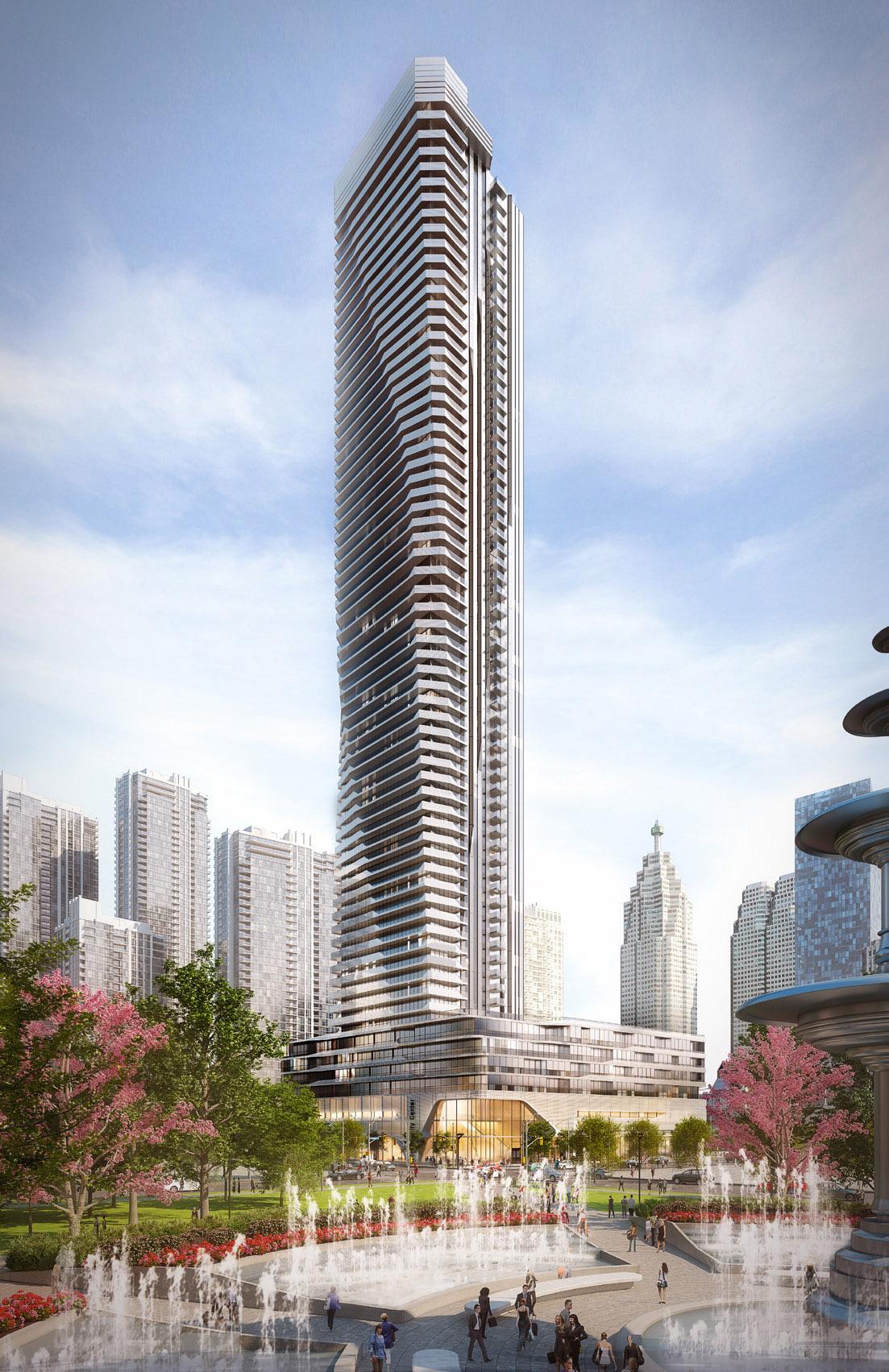 The Prestige at Pinnacle One Yonge, image via submission to City of Toronto
The Prestige at Pinnacle One Yonge, image via submission to City of Toronto
Additional information and images can be found in our database file for the project, linked below. Want to get involved in the discussion? Check out the associated Forum threads, or leave a comment using the field provided at the bottom of this page.

 7.3K
7.3K 



















