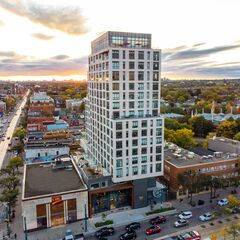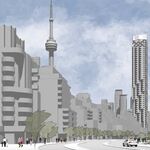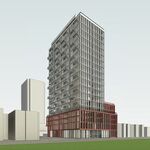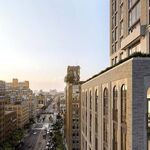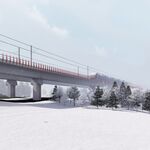Plans have been advancing for a new tower set to rise at College and Spadina in Downtown Toronto. Mediated at the Ontario Municipal Board, approvals are now in place for a 15-storey primarily residential building at 484 Spadina, site of the famous Silver Dollar Room. A Site Plan Approval application from November 2017 is under review by the City and demolition permits have been issued, but the biggest news here is that as of March 22, the site has been acquired by Fitzrovia Real Estate Inc.
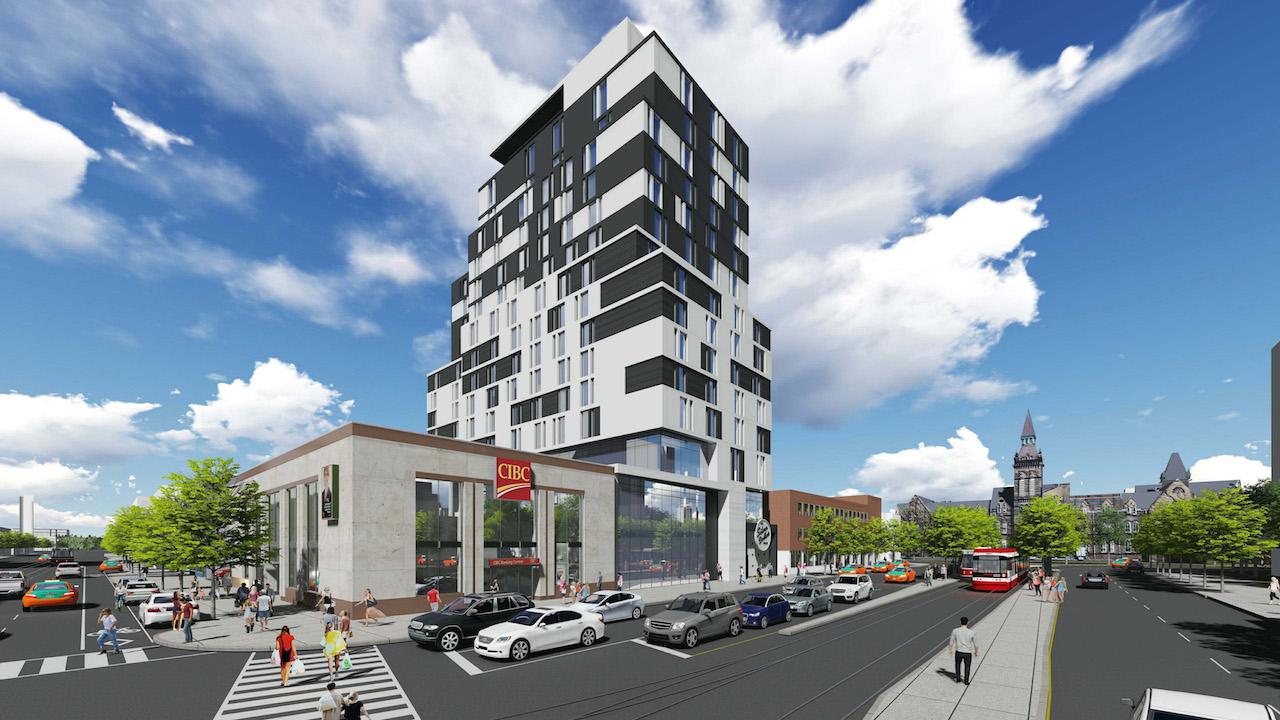 Looking northwest to The Waverley at 484 Spadina, image via submission to City of Toronto
Looking northwest to The Waverley at 484 Spadina, image via submission to City of Toronto
Fitzrovia has secured a 100% freehold interest in 484 Spadina, and has named the project The Waverley in a nod to the hotel that long occupied the site. The company will serve as both developer and asset manager for the Class-A, 126,000 ft² purpose-built rental apartment building designed by Kirkor Architects. The 0.36-acre site will support 190 new rental suites placed atop a retail/commercial podium.
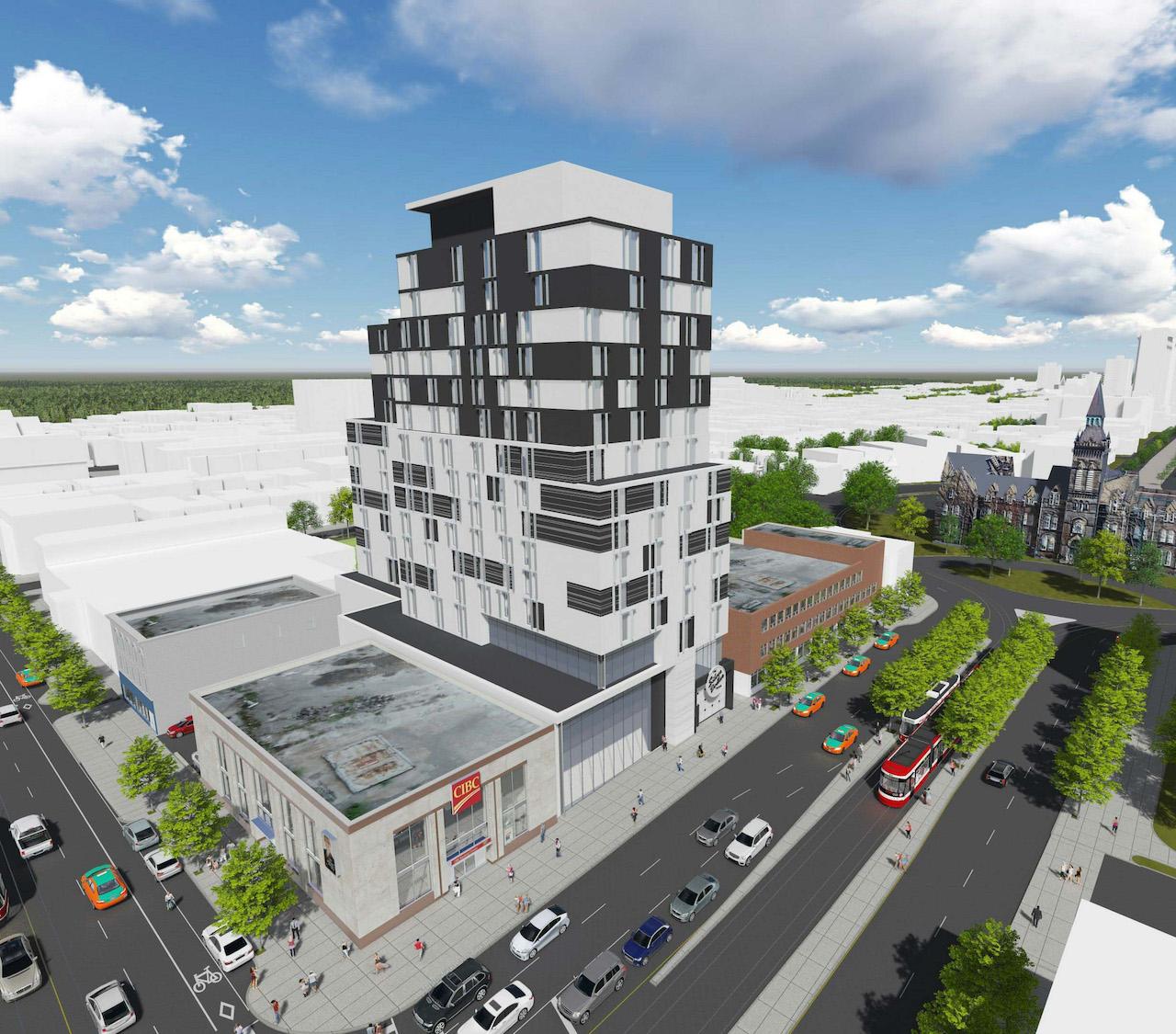 Looking northwest to The Waverley at 484 Spadina, image via submission to City of Toronto
Looking northwest to The Waverley at 484 Spadina, image via submission to City of Toronto
The Waverley is being positioned as a premium rental building, part of an emerging trend of purpose-built rental developments that offer the same level of amenities and suite finishes found in new high-end condominium buildings. High-end amenity spaces and a focus on durable materials is part of Fitzrovia's strategy of catering to the target markets of young professionals and affluent students which they consider underserved. Amenity spaces currently envisioned include a gym, a number of multi-purpose lounge areas, and an outdoor pool and terrace.
At ground level, the project will provide space for a renewed Silver Dollar Room, a legendary music venue that operated at the site from 1958 to 2017. The venue's iconic signage will be reinstated on the building’s Spadina frontage, preserving the historic venue's legacy on the new building's modern face.
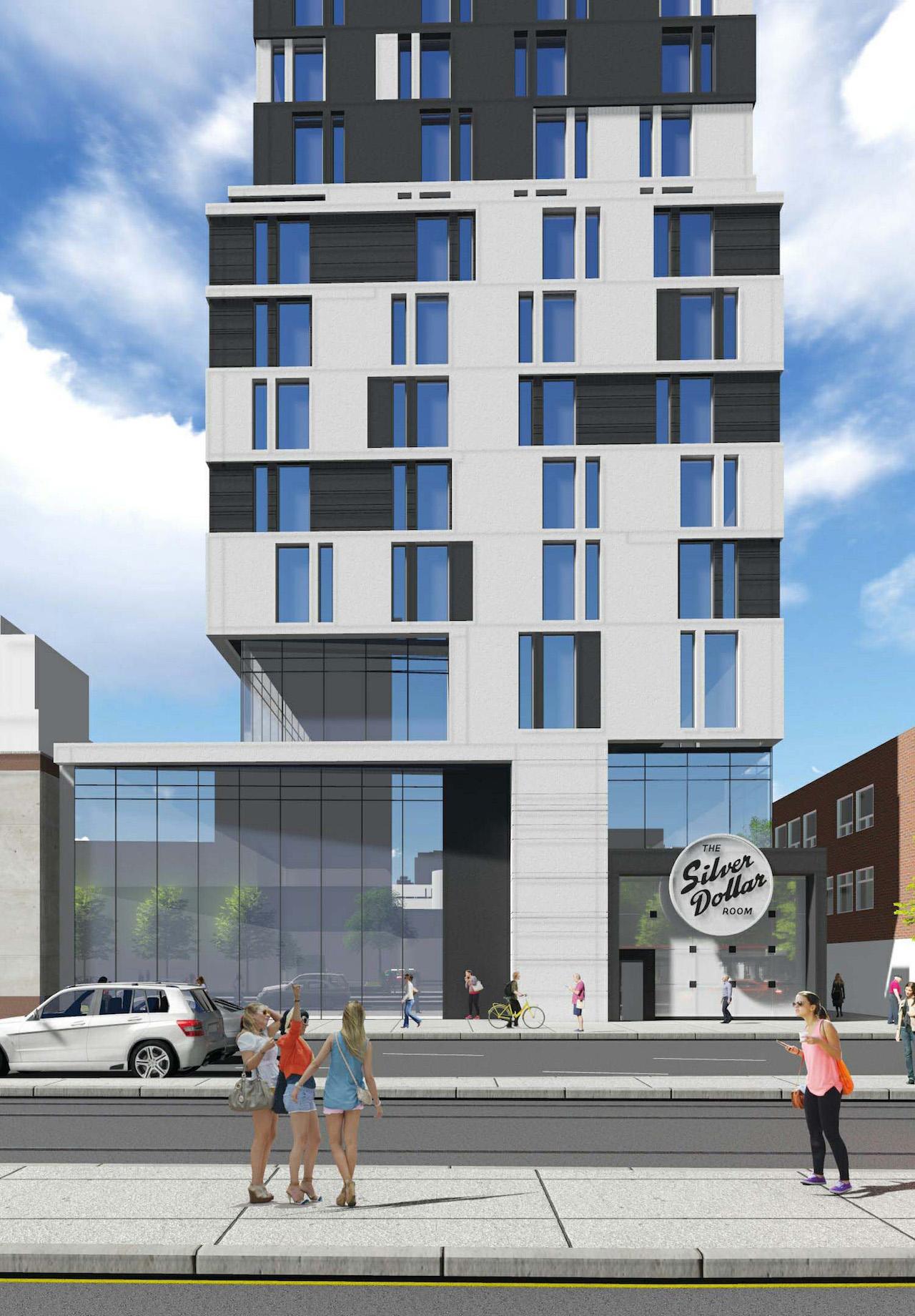 Looking west to The Waverley at 484 Spadina, image via submission to City of Toronto
Looking west to The Waverley at 484 Spadina, image via submission to City of Toronto
Additional information and images can be found in our database file for the project, linked below. Want to get involved in the discussion? Check out the associated Forum thread, or leave a comment in the field provided at the bottom of this page.
| Related Companies: | EQ Building Performance Inc., KIRKOR Architects and Planners, NAK Design Strategies, Ontario Panelization |

 7.4K
7.4K 



