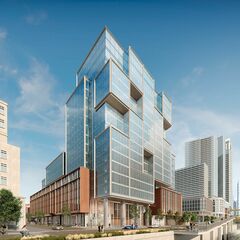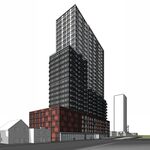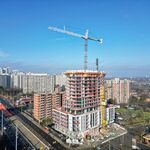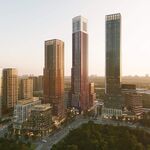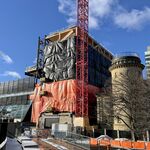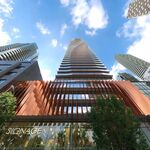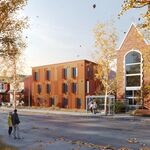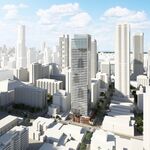One of Toronto’s most active areas for development is downtown west, and the Portland Property Group are a part of this move. ‘Portland Commons’ is the name given to their proposal to build a office complex, with elements varying between 10 and 16 storeys high, at 517 Wellington Street West, the site upon which the heritage Copp Clark Publishing Co. building currently stands. Sweeney & Co Architects and ERA Architects presented the architectural plans in front of the Design Review Panel last week, in which office spaces, ground floor retail, green spaces and more comprise the development, incorporating the Copp Clark heritage building in its entirety.
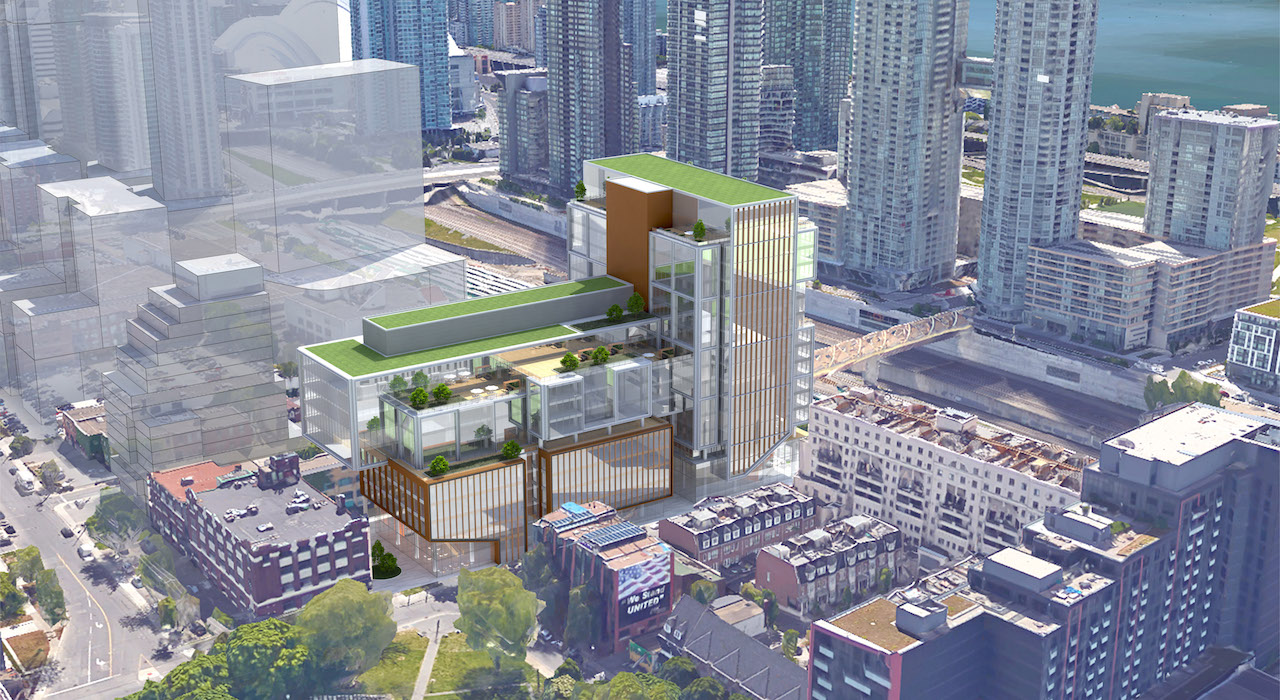 Looking southeast to Portland Commons, image via Portland Property Group
Looking southeast to Portland Commons, image via Portland Property Group
The site is tucked in between Portland Street on its west length, Wellington to the north, the backyards of heritage Victorian homes on Draper to the east, and Front Street, separating it from the rail yards to the south. Victoria Memorial Park is across Portland Street where it meets Niagara Street. The proponents noted the importance of maintaining the surrounding area’s distinct elements: Wellington’s heritage; Portland’s sense of community; and Front’s (future) active street scape.
The guiding motive of the project is to create employment uses in King West, with a ‘world class’ architecture that will redefine the workplace environment of the area. Catering to many of the younger, tech-oriented companies and startups of the so called ‘New Economy’, Portland Commons will be composed of large floor plates, lending tenants opportunities to create unique and flexible workspaces. The shape of the building is sculpted so as to provide near constant sunlight onto Victoria Memorial Park, while also providing terraces and overlooks from the office spaces onto the surrounding areas.
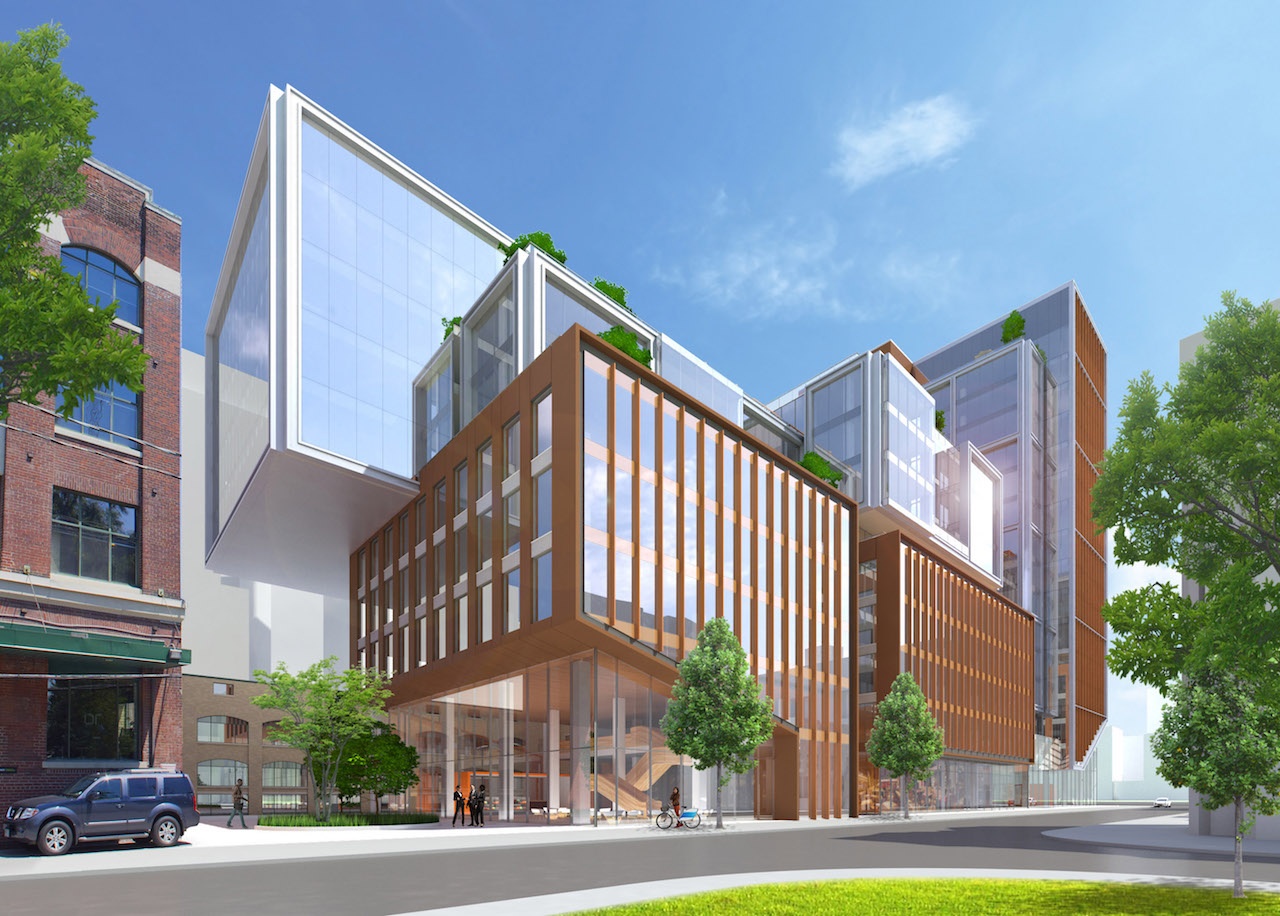 Looking southeast to Portland Commons, image via Portland Property Group
Looking southeast to Portland Commons, image via Portland Property Group
The development proposal is a modern design, consisting of a series of stepped, interconnected blocks, with terraced roofs that include landscaped green space for tenants, juxtaposed against the traditional volumes and brick facades of the area's heritage buildings. Portland Commons is proposed to be composed of separate tower-like elements—between 10 and 16 storeys—offering a total of 538,000 square feet of new workplace and retail spaces. Each of the three designated heritage buildings that comprise the Copp Clark Publishing Co. building would be retained. Currently, the design proposes to lift parts of the new building overtop of the heritage buildings, such that they appear to rise from behind, while offering unique pedestrian mews in between the old and the new architecture.
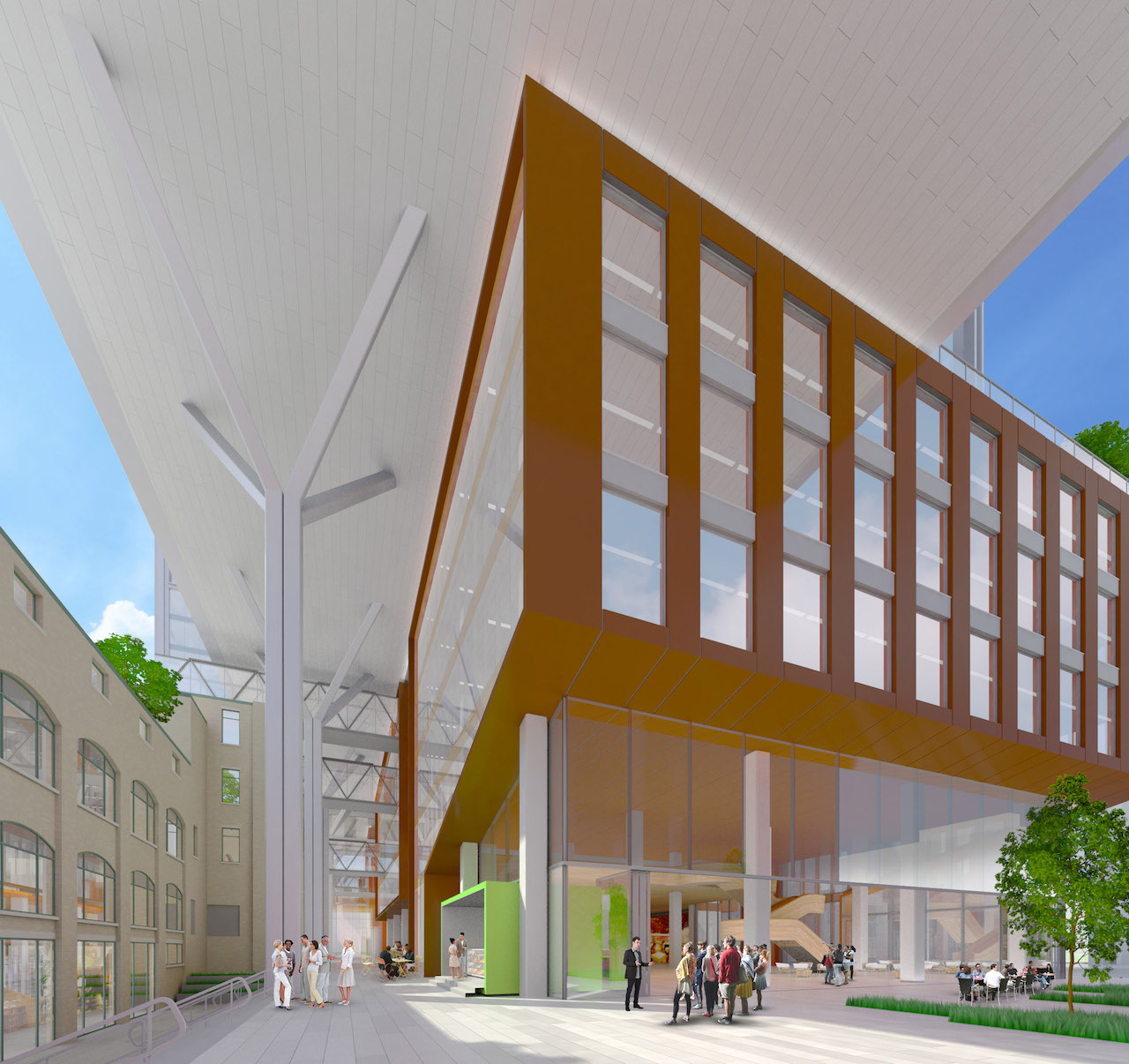 Looking south below new construction which overhangs the heritage building, image via Portland Property Group
Looking south below new construction which overhangs the heritage building, image via Portland Property Group
The site’s ground floor design removes vehicular interference, and animates entrances and lobbies throughout the site’s separate blocks. Mid-block connections join the separate blocks together, while locating retail spaces beside over 30,000 square feet of landscaped pedestrianized open space. A consolidated approach to parking and loading is proposed along Portland Street, creating an underground service level with pedestrian access.
With so much future development in the area—The Well, under construction to the east of the site, is the largest of several projects and will bring 1,800 more dwelling units to the area—the proponents see Portland Commons as a much needed opportunity "to create employment uses in King West". As well as preserving and refurbishing the heritage architecture on site, the proponents plan to use ‘world-class architecture’ to transform and better integrate the property with the community, with new pedestrian-focused spaces that create a porous and active streetscape in and around the site.
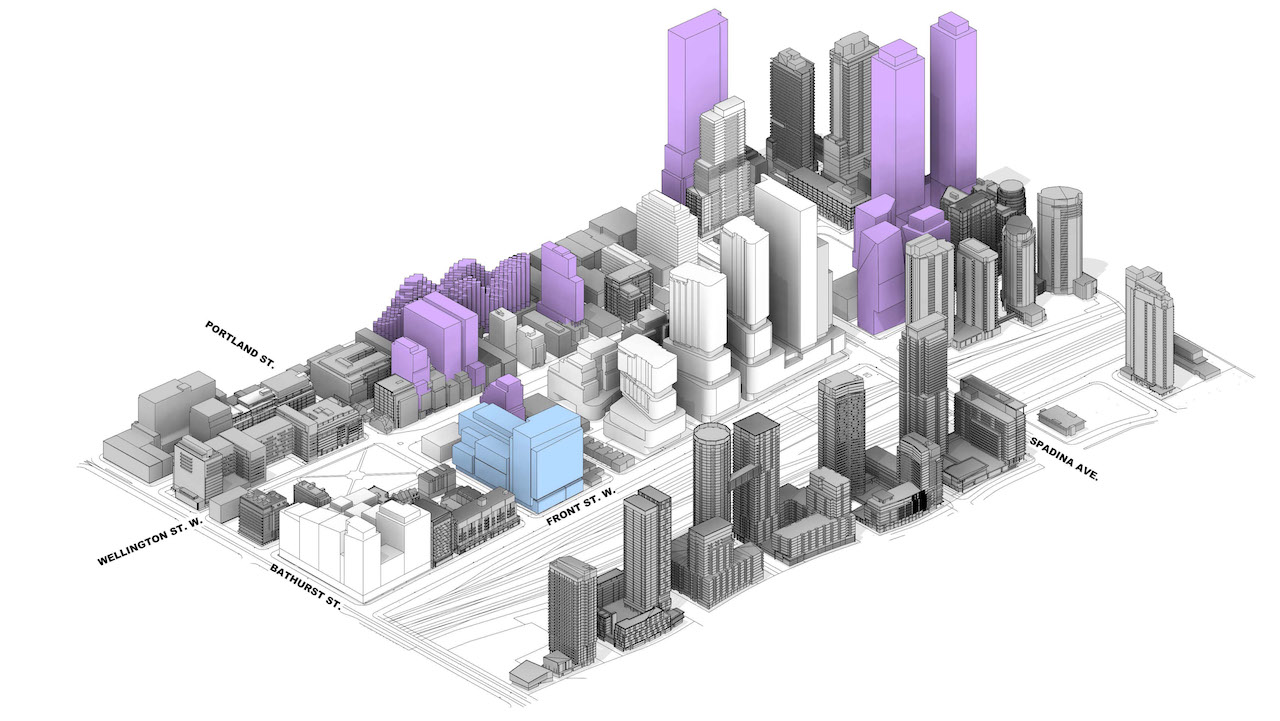 Context: Portland Commons in blue, proposals in purple, UC projects in white, image via Portland Property Group
Context: Portland Commons in blue, proposals in purple, UC projects in white, image via Portland Property Group
At its tallest, the development stands at 16 storeys and approximately 75 metres of elevation when you include the building’s mechanical penthouse. Preliminary shadow studies conducted on the development were especially conscious of shadow reaching Victoria Memorial Park northwest of the site. The development’s current design is such that shadows will only be cast on the park for about 20 minutes per day. Some members of the Design Review Panel raised concerns about this, stating that there should be no shadows cast at all over a memorial park, and suggesting that the possibility of lowering the height of the development be considered to address this. In turn, it was recommended that further shadow studies be conducted to assess impingement on Draper Street to the east, its heritage Victorian homes which stand to be surrounded with development on either side.
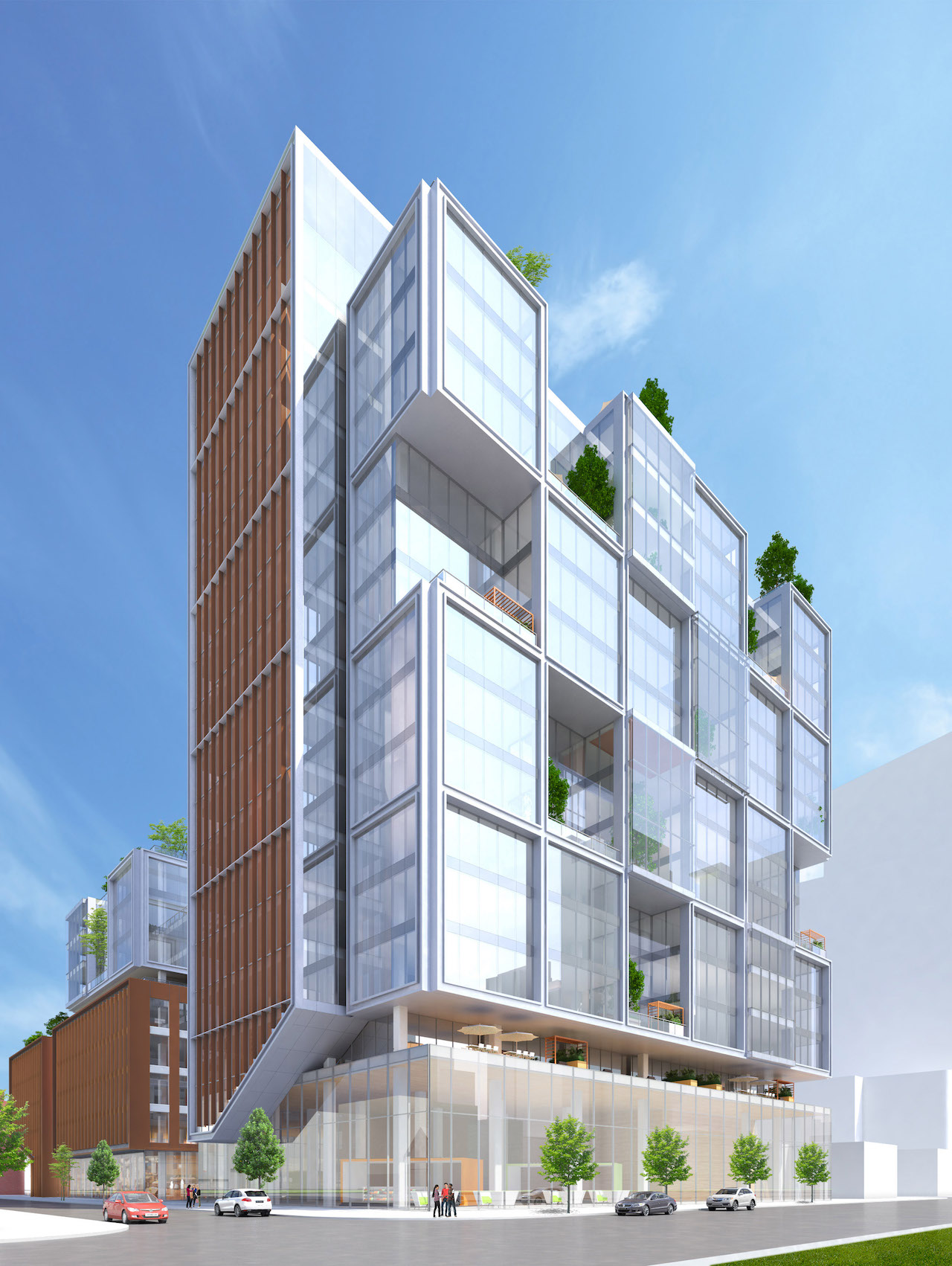 Rendering of North East facing tower element, image via Portland Property Group
Rendering of North East facing tower element, image via Portland Property Group
Additionally, some concern was raised by Design Review Panel members regarding the idea of constructing the building to overhang the heritage Copp Clark Buildings. To some ‘lifting the building' above the heritage elements seemed like it could look "over-articulated", making for a complicated architecture that may not do as effective a job of retaining the heritage building’s facade and importance as intended. Similarly, landscaped spaces within, throughout, and effectively under the development's overhanging elements may not have sufficient sunlight to thrive, and the lack of a wind assessment requires more thought to be given to the design of the public realm at grade.
Members otherwise noted the importance of providing architecture for new employment in the area, seeing the development as one with huge potential to evolve in an important way for the area’s growing community. Other members suggested that prominence of the future Rail Deck Park, and with Front Street as a future major artery with vibrant street activity, definitely warrants the kind of scale and multiplicity that Portland Commons offers, especially by way of retail installations throughout the site. It was also suggested, however, that the Portland Street elevation may seem out of scale with the built form to the west of the site, and that at the current phase of the development proposal, the varying tower blocks appear to be an awkward collision of scale and design.
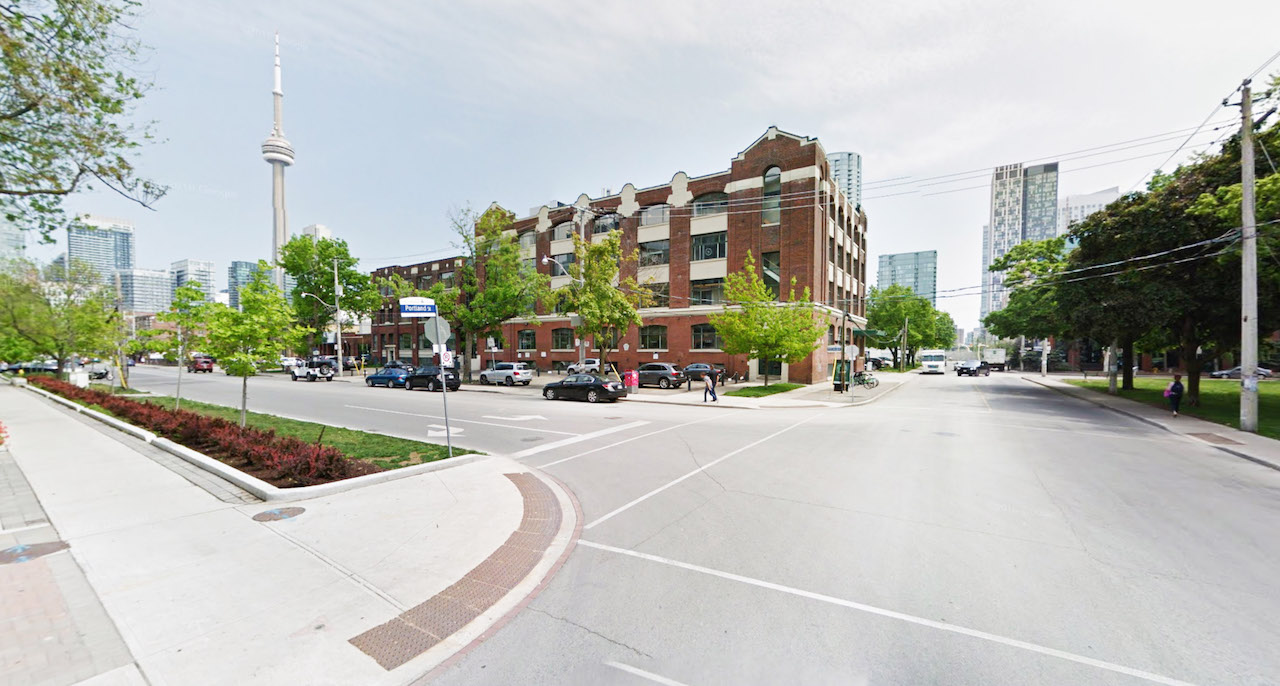 Looking southeast to the site on which Portland Commons will be developed, image via Portland Property Group
Looking southeast to the site on which Portland Commons will be developed, image via Portland Property Group
As a summary, the Design Review Members suggested that the proposal was a ‘work in progress’, voting 8 to 2 in favour of ‘redesigning’ the development to address their concerns. Of course, while the proposal concerned the proponents’ rezoning application for the site, and not specifically their proposed design, they agreed that they were still in the early phases of this project plan.
You can find more information on the Portland Commons development in our database file for it, linked below. Join in on the conversation in our associated Forum thread, or you can leave a comment in the space provided on this page.

 2.9K
2.9K 



